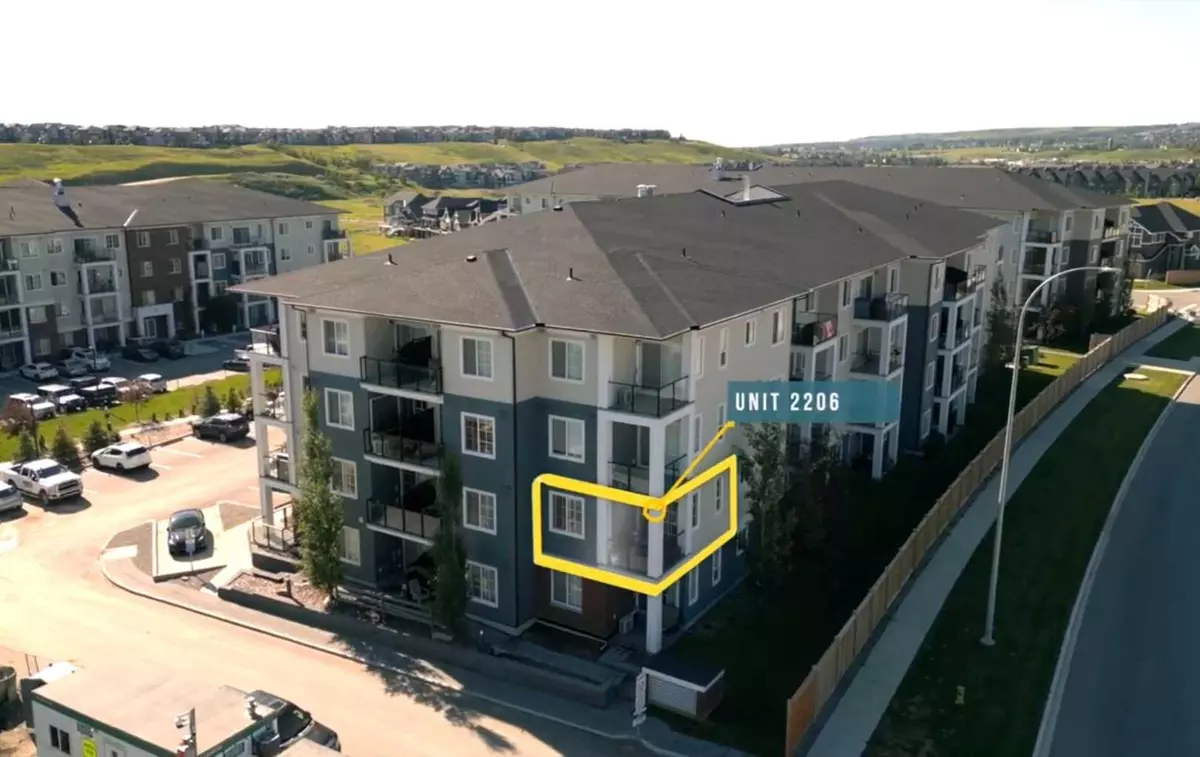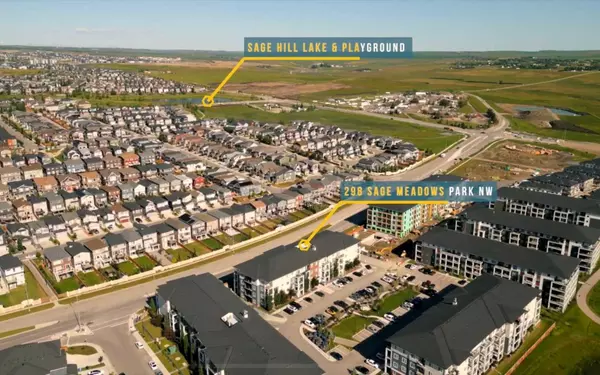$315,000
$324,900
3.0%For more information regarding the value of a property, please contact us for a free consultation.
298 Sage Meadows PARK NW #2206 Calgary, AB T3P1P5
2 Beds
2 Baths
686 SqFt
Key Details
Sold Price $315,000
Property Type Condo
Sub Type Apartment
Listing Status Sold
Purchase Type For Sale
Square Footage 686 sqft
Price per Sqft $459
Subdivision Sage Hill
MLS® Listing ID A2172449
Sold Date 10/29/24
Style Apartment
Bedrooms 2
Full Baths 2
Condo Fees $353/mo
Originating Board Calgary
Year Built 2020
Annual Tax Amount $1,628
Tax Year 2024
Property Description
Under $325,000! Welcome Home! Quick Possession | 2 Bedrooms | 2 Bathrooms | Corner Unit | Underground parking + storage | Low condo fees. Located in the serene community of Sage Meadows in Sage Hill, this gorgeous 2 Bedrooms + 2 Bathrooms CORNER UNIT condo has it all for all first time home buyers, investors, and downsizers. Offering an open floor plan with extra windows, west facing balcony, 2 bedrooms on either side of the unit, 2 bathrooms, an in-unit stackable washer/dryer, and a heated underground parking stall with additional assigned storage locker. Upon entrance, you're welcomed by a spacious foyer. Walking in you'll find your first bright spacious bedroom which could be used as an office or kids bedroom & right across this bedroom is your shared bathroom with a tub shower. The stunning upgraded kitchen features quartz countertops, stainless steel appliances, plenty of counter and cabinet space. The sunshine filled living is a great spot for your daily entertainment and can fit a L-shaped sofa with the TV across or as per your likings. The roomy primary bedroom comes with its own his/hers closet with an en-suite. Step outside into your west balcony serving as a great spot for your summers. You're right next to the ponds, walking pathways, biking trails, and tons of environmental green space. Minutes away from Walmart, Sobey's Costco, COOP, restaurants, bars, banks, daycares, registry & what not! Easy access to Stoney Trail taking you anywhere in the city. Low condo fees of $353.24. Shows 10/10 and won't last too long.
Location
State AB
County Calgary
Area Cal Zone N
Zoning M-2
Direction E
Rooms
Other Rooms 1
Interior
Interior Features Open Floorplan, Quartz Counters, Walk-In Closet(s)
Heating Baseboard
Cooling None
Flooring Carpet, Vinyl Plank
Appliance Dishwasher, Dryer, Microwave Hood Fan, Refrigerator, Stove(s), Washer, Window Coverings
Laundry In Unit
Exterior
Garage Underground
Garage Description Underground
Community Features Park, Playground, Shopping Nearby, Street Lights, Walking/Bike Paths
Amenities Available Elevator(s), Parking, Visitor Parking
Porch Balcony(s)
Exposure E
Total Parking Spaces 1
Building
Story 4
Architectural Style Apartment
Level or Stories Single Level Unit
Structure Type Brick,Vinyl Siding,Wood Frame
Others
HOA Fee Include Common Area Maintenance,Gas,Heat,Insurance,Parking,Professional Management,Residential Manager,Snow Removal,Trash,Water
Restrictions Pet Restrictions or Board approval Required
Ownership Private
Pets Description Restrictions, Yes
Read Less
Want to know what your home might be worth? Contact us for a FREE valuation!

Our team is ready to help you sell your home for the highest possible price ASAP







