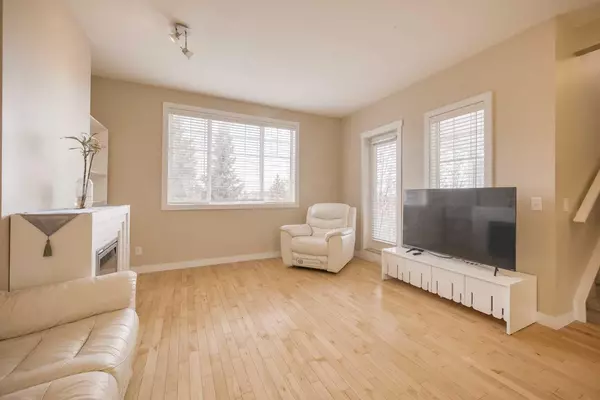$435,000
$419,000
3.8%For more information regarding the value of a property, please contact us for a free consultation.
281 Cougar Ridge DR SW #1303 Calgary, AB T3H0A2
3 Beds
2 Baths
1,279 SqFt
Key Details
Sold Price $435,000
Property Type Townhouse
Sub Type Row/Townhouse
Listing Status Sold
Purchase Type For Sale
Square Footage 1,279 sqft
Price per Sqft $340
Subdivision Cougar Ridge
MLS® Listing ID A2175405
Sold Date 10/26/24
Style 2 Storey
Bedrooms 3
Full Baths 1
Half Baths 1
Condo Fees $413
Originating Board Calgary
Year Built 2008
Annual Tax Amount $2,591
Tax Year 2024
Property Description
Great location backing onto greenspace! Exceptional home is situated in the well established community of Cougar Ridge. This well kept 2 Storey townhouse is move-in ready. Main level has a bright/open concept with 9' ceilings, gleaming hardwood, cozy fireplace, generous family room with access large private deck with pergola, large windows allowing an abundance of natural light all day! Kitchen is equipped with S/S appliances, good size breakfast bar, corner pantry, loads of cabinetry/counter space, dinning area seating six. Laundry and powder room complete this level. Primary bedroom is spacious with a large walk-thru closet and direct access to 4 pc bath. Two more good size bedrooms complete this upper level. Couple of nice features worth noting are the hot water on demand system and in floor heat throughout. Garage is insulated/drywalled to paint finish. Conveniently located within a 5 minute commute to any/all Trendy Cafes/Restaurants/Shopping/Schools/C.O.P./Public Transit to Downtown Core. Truly a must see!
Location
State AB
County Calgary
Area Cal Zone W
Zoning DC (pre 1P2007)
Direction SW
Rooms
Basement None
Interior
Interior Features Central Vacuum, High Ceilings, No Animal Home, No Smoking Home, Tankless Hot Water
Heating In Floor, Forced Air
Cooling None
Flooring Carpet, Hardwood, Tile
Fireplaces Number 1
Fireplaces Type Electric
Appliance Dishwasher, Electric Range, Microwave Hood Fan, Refrigerator, Tankless Water Heater, Washer/Dryer Stacked, Window Coverings
Laundry Main Level
Exterior
Garage Single Garage Attached
Garage Spaces 2.0
Garage Description Single Garage Attached
Fence None
Community Features Golf, Playground, Schools Nearby, Shopping Nearby
Amenities Available Park, Playground, Snow Removal
Roof Type Asphalt Shingle
Porch Balcony(s), Pergola
Total Parking Spaces 2
Building
Lot Description Backs on to Park/Green Space, Landscaped, Many Trees
Foundation Poured Concrete
Architectural Style 2 Storey
Level or Stories Two
Structure Type Vinyl Siding,Wood Frame
Others
HOA Fee Include Common Area Maintenance,Insurance,Professional Management,Reserve Fund Contributions,Snow Removal,Trash
Restrictions Utility Right Of Way
Tax ID 95271862
Ownership Private
Pets Description Call
Read Less
Want to know what your home might be worth? Contact us for a FREE valuation!

Our team is ready to help you sell your home for the highest possible price ASAP







