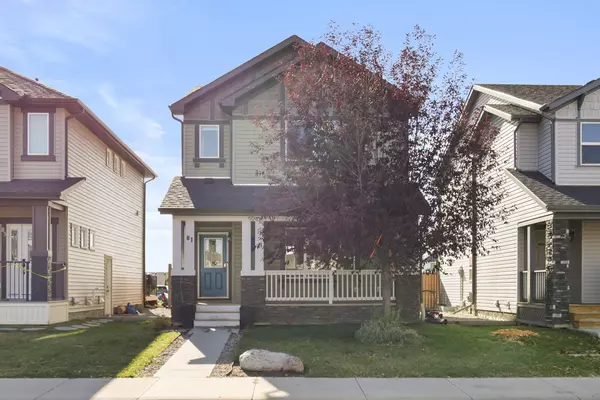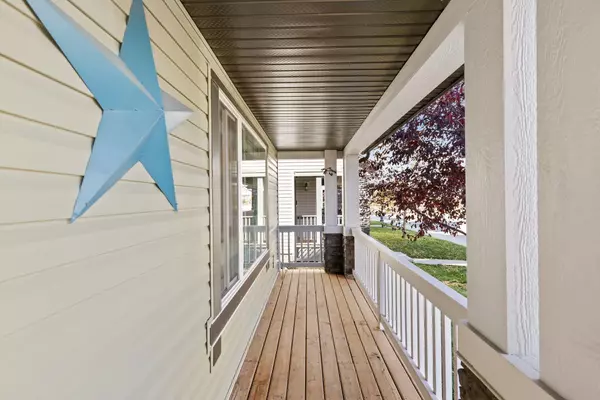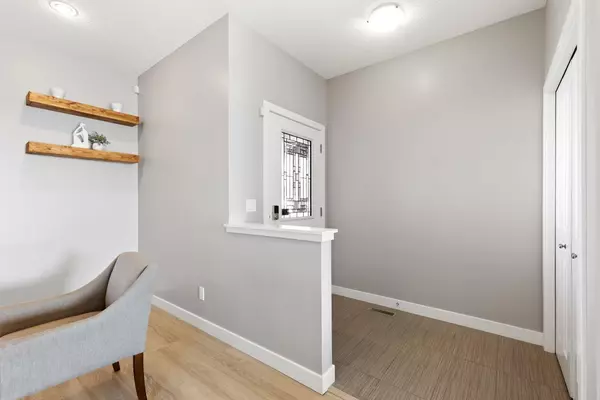$624,300
$624,900
0.1%For more information regarding the value of a property, please contact us for a free consultation.
81 Drake Landing LOOP Okotoks, AB T1S 0H3
4 Beds
4 Baths
1,671 SqFt
Key Details
Sold Price $624,300
Property Type Single Family Home
Sub Type Detached
Listing Status Sold
Purchase Type For Sale
Square Footage 1,671 sqft
Price per Sqft $373
Subdivision Drake Landing
MLS® Listing ID A2172152
Sold Date 10/26/24
Style 2 Storey
Bedrooms 4
Full Baths 3
Half Baths 1
Originating Board Calgary
Year Built 2012
Annual Tax Amount $3,571
Tax Year 2024
Lot Size 4,074 Sqft
Acres 0.09
Property Description
Welcome to this beautifully updated home, located on arguably one of the best streets in Drake Landing. From the moment you step onto the welcoming front veranda, you'll appreciate the care and attention to detail that has gone into every inch of this property. The open-concept floorplan seamlessly connects the living, dining, and kitchen areas, perfect for both everyday living and entertaining. The kitchen is a chef's dream, featuring a large island with granite countertops, a gas stove, and plenty of prep and storage space. Upstairs, the primary retreat is your own private oasis, complete with a spa-like ensuite and a generous walk-in closet equipped with custom California Closet organizers. Two additional spacious bedrooms, a main bathroom, and a convenient laundry room complete the upper level. The fully developed basement offers even more living space, with a large recreation room, a fourth bedroom, and a modern bathroom. There's also plenty of storage available under the stairs, making it easy to keep things organized. Outside, the south facing landscaped backyard is your personal retreat, featuring a concrete patio perfect for outdoor dining and relaxation. The oversized heated double garage and additional parking pad provide ample space for vehicles and storage. There are lots of walking trails, ponds, playgrounds in the area, and the dog park is located just down the street. Drake Landing offers easy access to and from the town and into Calgary, making it the perfect location. This home is the perfect blend of comfort, style, and practicality – don’t miss your chance to make it yours!
Location
State AB
County Foothills County
Zoning TN
Direction N
Rooms
Other Rooms 1
Basement Finished, Full
Interior
Interior Features Closet Organizers, Granite Counters, Kitchen Island, Open Floorplan, Pantry, Soaking Tub
Heating Forced Air
Cooling None
Flooring Carpet, Tile, Vinyl Plank
Appliance Dishwasher, Garburator, Gas Range, Humidifier, Microwave Hood Fan, Refrigerator, Washer/Dryer, Water Softener, Window Coverings
Laundry Upper Level
Exterior
Garage Alley Access, Double Garage Detached, Heated Garage
Garage Spaces 2.0
Garage Description Alley Access, Double Garage Detached, Heated Garage
Fence Fenced
Community Features Airport/Runway, Playground, Schools Nearby, Shopping Nearby, Sidewalks, Street Lights, Walking/Bike Paths
Roof Type Asphalt Shingle
Porch Deck, Front Porch
Lot Frontage 33.99
Total Parking Spaces 3
Building
Lot Description Back Lane, Lawn, No Neighbours Behind, Rectangular Lot
Foundation Poured Concrete
Architectural Style 2 Storey
Level or Stories Two
Structure Type Stone,Vinyl Siding
Others
Restrictions Restrictive Covenant,Utility Right Of Way
Tax ID 93062987
Ownership Private
Read Less
Want to know what your home might be worth? Contact us for a FREE valuation!

Our team is ready to help you sell your home for the highest possible price ASAP







