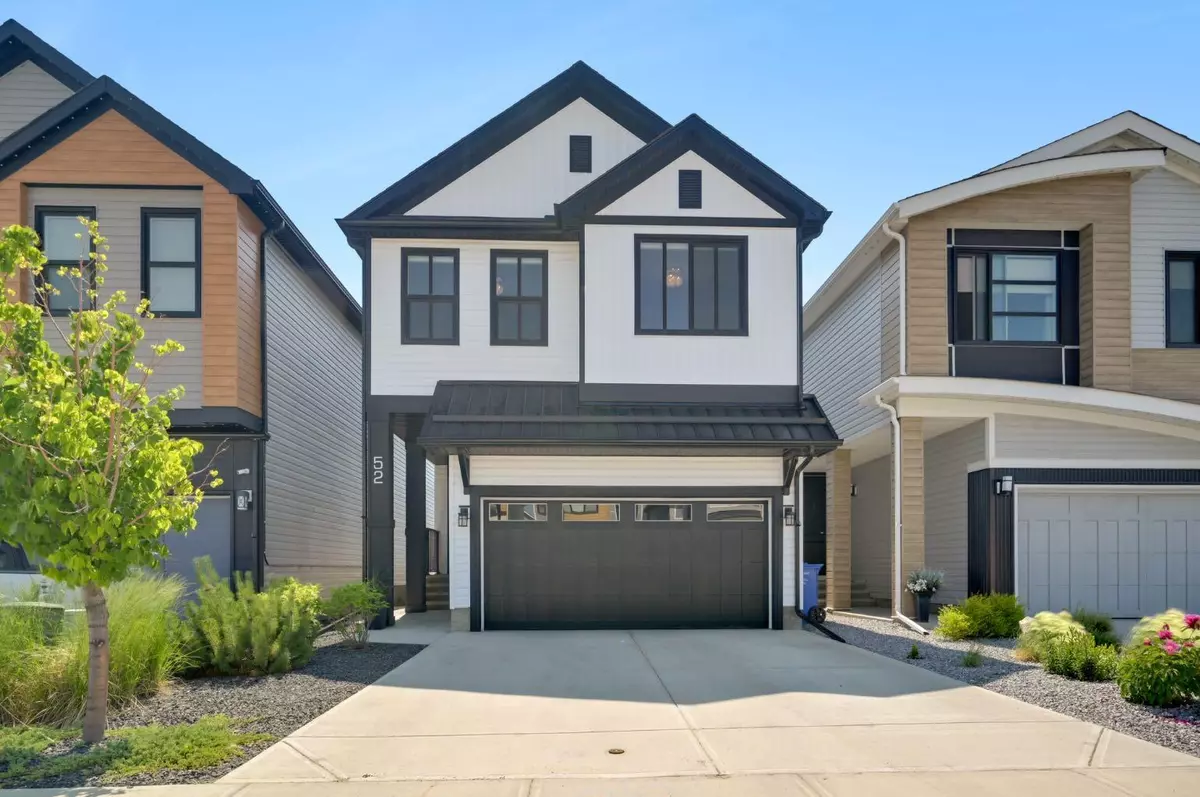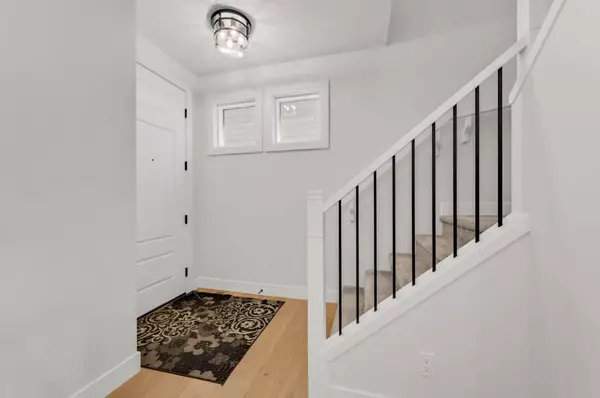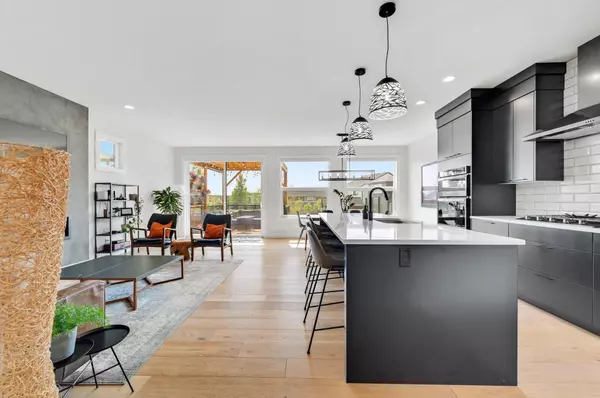$865,000
$875,000
1.1%For more information regarding the value of a property, please contact us for a free consultation.
52 Seton Rise SE Calgary, AB T3M 2V3
3 Beds
4 Baths
2,200 SqFt
Key Details
Sold Price $865,000
Property Type Single Family Home
Sub Type Detached
Listing Status Sold
Purchase Type For Sale
Square Footage 2,200 sqft
Price per Sqft $393
Subdivision Seton
MLS® Listing ID A2166685
Sold Date 10/25/24
Style 2 Storey
Bedrooms 3
Full Baths 3
Half Baths 1
HOA Fees $31/ann
HOA Y/N 1
Originating Board Calgary
Year Built 2018
Annual Tax Amount $4,890
Tax Year 2024
Lot Size 3,175 Sqft
Acres 0.07
Property Description
//-LUXURY LIVING MEETS ENERGY EFFICIENCY-// | 3 BED-3.5 BATH | 3,027 TOTAL SQFT | PRIVATE LOT BACKING ONTO GREEN SPACE | BUILDER UPGRADED | SOLAR PANELS | FINISHED BASEMENT | HEATED GARAGE | WELCOME to this exquisite home built by Cedarglen in the vibrant community of Seton. As you enter, the open foyer leads to a spacious area designed with 9-foot ceilings, triple-pane windows, premium wide plank engineered hardwood flooring, and an upgraded trim package. At the heart of this home is a stunning kitchen equipped with upgraded cabinetry, black stainless steel appliances—including a gas cooktop, wall oven, and microwave—quartz countertops and a large pantry. This area seamlessly flows into the spacious dining area, perfect for entertaining. The living room is expansive, featuring a beautiful wall with a fireplace and direct access to the outdoor living space, complete with a pergola and privacy shades. A convenient mudroom with built-in storage lockers and a 2-piece powder room complete the main floor. UPSTAIRS, you’ll find a vaulted second-floor bonus room with an office nook, three bedrooms, and two full, including a large primary bedroom with a 5-piece ensuite and a massive walk-in closet. The convenience of an upstairs laundry room adds to the home’s thoughtful layout. The basement is professionally developed and includes LVP flooring, a study/craft area, a recreation room with a wet bar, a full-size fridge, built-in millwork and storage, quartz countertops and in-ceiling SONOS speakers for the TV area. The basement also features increased ceiling height in the main area, with a larger window and a 4-piece bathroom. OUTSIDE, the low-maintenance backyard features stamped concrete, gas line for BBQ, an aluminum privacy screen, and overlooks a serene green space, making this one of the best lots in the community. A 12 panel 5.4 kW solar panel system adds to the already excellent energy efficiency. Additional amenities include on-demand hot water, Kinetico water softener, central air conditioning and an extended, electric heated garage that can be converted to a car charger station. All within walking distance to the amenities of Seton, including grocery stores, a movie theatre, restaurants, and just a 5-minute walk to the extensive future HOA facility and community amenities currently under construction. Enjoy the world’s largest YMCA in the community as well. Book your showing today!
Location
State AB
County Calgary
Area Cal Zone Se
Zoning R-G
Direction N
Rooms
Other Rooms 1
Basement Finished, Full
Interior
Interior Features Closet Organizers, Double Vanity, High Ceilings, Kitchen Island, No Smoking Home, Open Floorplan, Pantry, Quartz Counters, Recessed Lighting, See Remarks, Walk-In Closet(s), Wet Bar
Heating Forced Air
Cooling Central Air
Flooring Carpet, Hardwood
Fireplaces Number 1
Fireplaces Type Gas
Appliance Built-In Oven, Dishwasher, Dryer, Gas Cooktop, Microwave, Range Hood, Refrigerator, Washer
Laundry Upper Level
Exterior
Garage Double Garage Attached
Garage Spaces 2.0
Garage Description Double Garage Attached
Fence Fenced
Community Features Park, Playground, Schools Nearby, Shopping Nearby, Walking/Bike Paths
Amenities Available None
Roof Type Asphalt Shingle
Porch Deck, Pergola
Lot Frontage 29.33
Total Parking Spaces 4
Building
Lot Description Backs on to Park/Green Space, Rectangular Lot, Zero Lot Line
Foundation Poured Concrete
Architectural Style 2 Storey
Level or Stories Two
Structure Type Composite Siding,Wood Frame
Others
Restrictions Utility Right Of Way
Ownership Private
Read Less
Want to know what your home might be worth? Contact us for a FREE valuation!

Our team is ready to help you sell your home for the highest possible price ASAP







