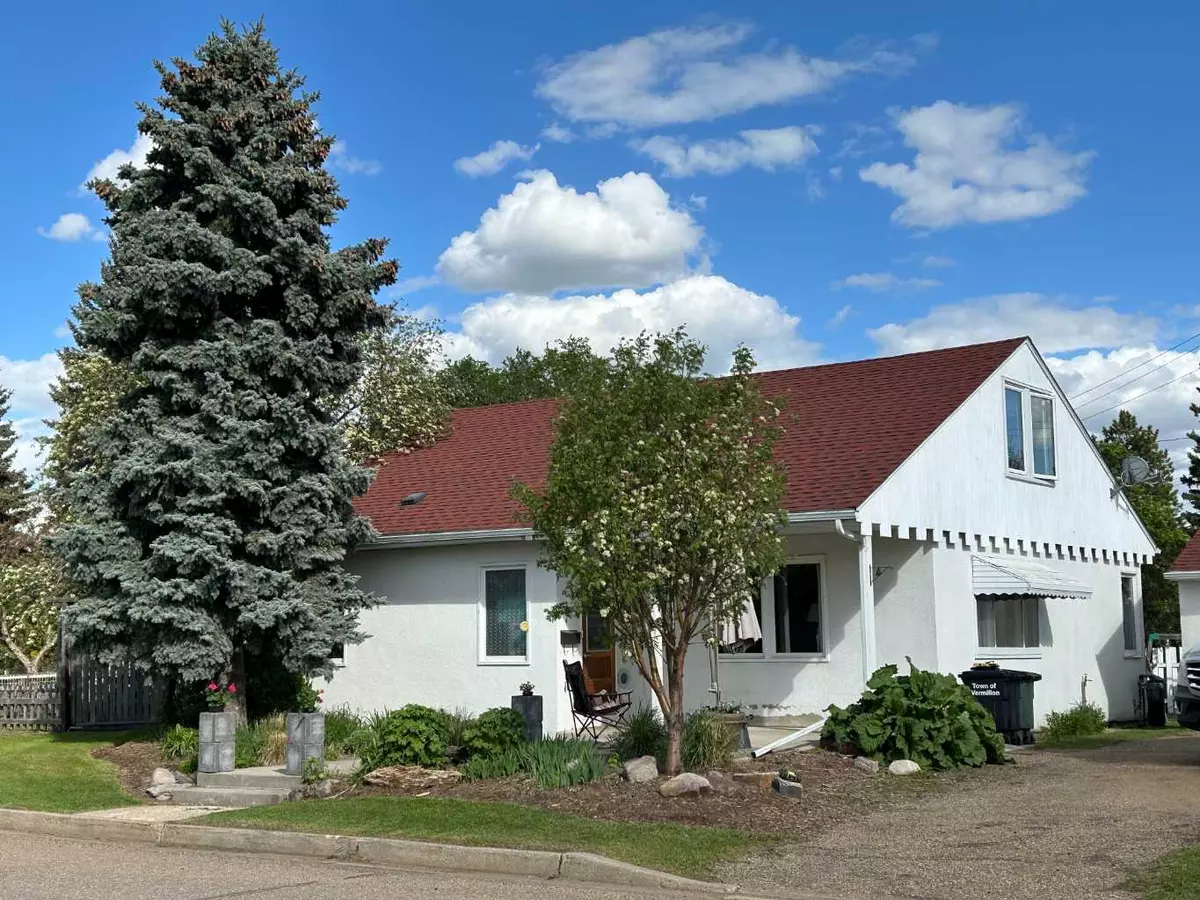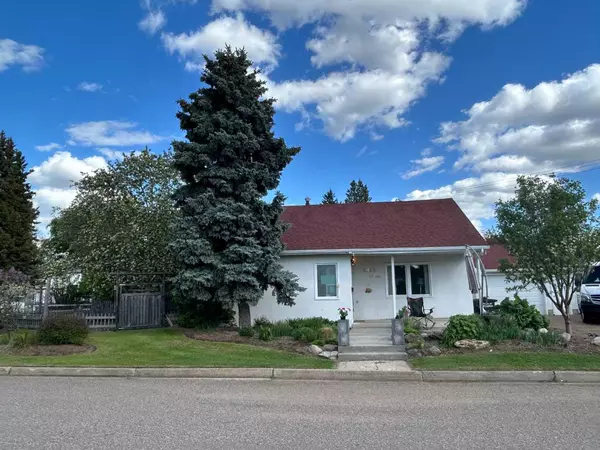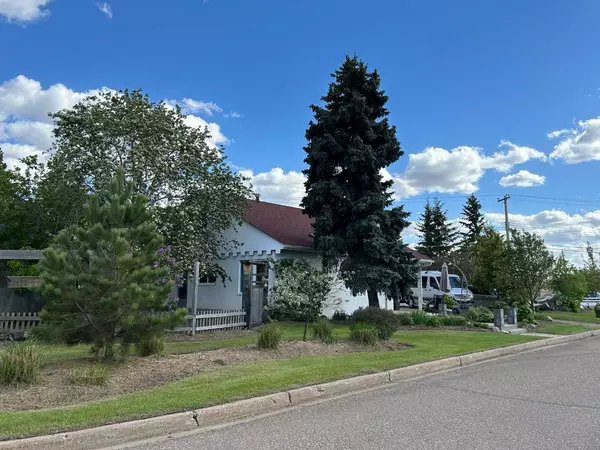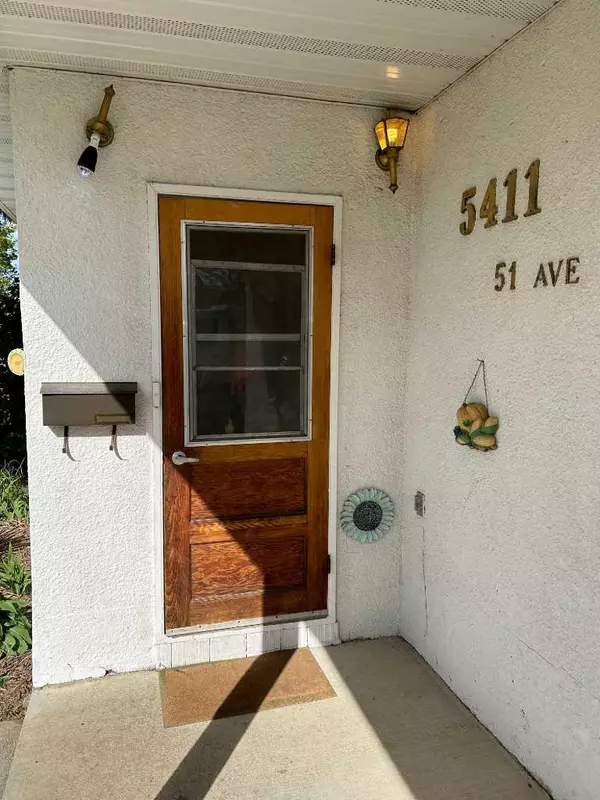$237,000
$249,000
4.8%For more information regarding the value of a property, please contact us for a free consultation.
5411 51 AVE Vermilion, AB T9X 1V2
4 Beds
2 Baths
1,625 SqFt
Key Details
Sold Price $237,000
Property Type Single Family Home
Sub Type Detached
Listing Status Sold
Purchase Type For Sale
Square Footage 1,625 sqft
Price per Sqft $145
MLS® Listing ID A2138960
Sold Date 10/24/24
Style 1 and Half Storey
Bedrooms 4
Full Baths 2
Originating Board Lloydminster
Year Built 1948
Annual Tax Amount $1,943
Tax Year 2024
Lot Size 10,354 Sqft
Acres 0.24
Property Description
Character Home for all ages, on a nicely landscaped irregular shaped lot. Many interior upgrades include Acacia wood countertops and 3pc upstairs bath with 2 added bedrooms, thus total 4 bedroom/2 bath home, with full basement for further development options including a 3rd bathroom area. Outside there is a private treed & fenced space which includes a 12ft x 27ft concrete patio, plus nicely landscaped front spaces and a garden area. Single car garage with overhead door and ample parking. Property faces a green space, but is very accessible on 2 sides. Truly a home & property to love!
Location
State AB
County Vermilion River, County Of
Zoning R2-Residential
Direction W
Rooms
Other Rooms 1
Basement Full, Unfinished
Interior
Interior Features Bookcases, Built-in Features, Natural Woodwork, No Smoking Home, Primary Downstairs, See Remarks, Storage, Wood Counters
Heating Forced Air, Natural Gas
Cooling None
Flooring Carpet, Hardwood, Laminate
Appliance Dishwasher, Dryer, Freezer, Refrigerator, Stove(s), Washer, Window Coverings
Laundry In Basement
Exterior
Garage Alley Access, Front Drive, Garage Faces Front, Gravel Driveway, Off Street, On Street, Parking Pad, Single Garage Detached
Garage Spaces 1.0
Garage Description Alley Access, Front Drive, Garage Faces Front, Gravel Driveway, Off Street, On Street, Parking Pad, Single Garage Detached
Fence Partial
Community Features Airport/Runway, Golf, Park, Playground, Pool, Schools Nearby, Shopping Nearby, Sidewalks, Street Lights
Utilities Available Electricity Connected, Natural Gas Connected, Fiber Optics at Lot Line, Garbage Collection, High Speed Internet Available, Phone Available, Sewer Connected, Water Connected
Roof Type Asphalt Shingle
Porch Patio, See Remarks
Lot Frontage 195.0
Exposure W
Total Parking Spaces 3
Building
Lot Description Back Lane, Back Yard, City Lot, Corner Lot, Few Trees, Lawn, Garden, Irregular Lot, Landscaped, Street Lighting, Pie Shaped Lot
Building Description Cedar,Stucco, 8ft x 8ft storage shed
Foundation Poured Concrete
Architectural Style 1 and Half Storey
Level or Stories One and One Half
Structure Type Cedar,Stucco
Others
Restrictions None Known
Tax ID 56938638
Ownership Private
Read Less
Want to know what your home might be worth? Contact us for a FREE valuation!

Our team is ready to help you sell your home for the highest possible price ASAP







