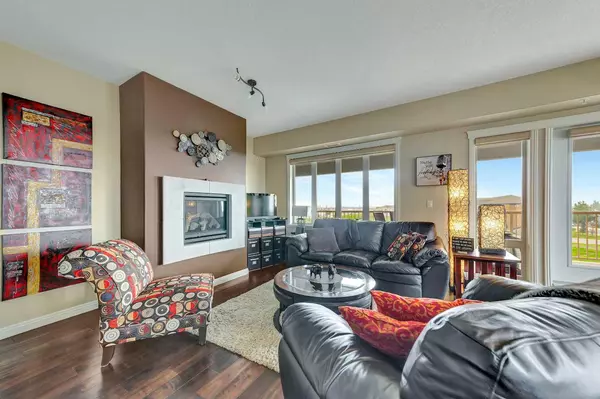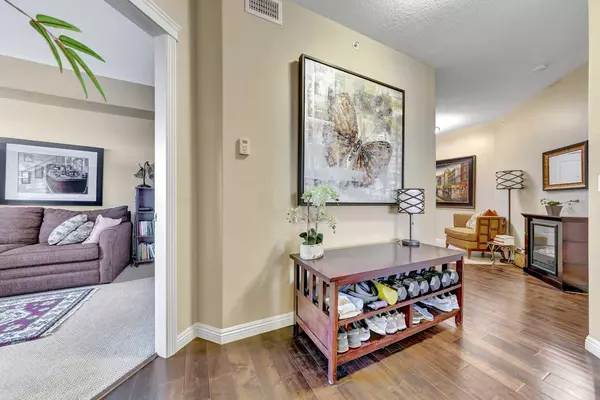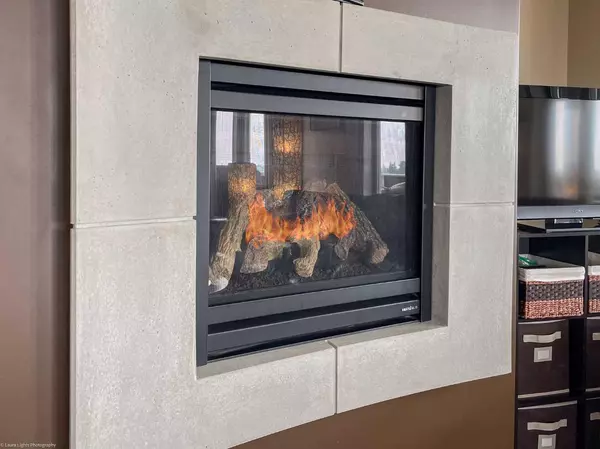$330,000
$329,900
For more information regarding the value of a property, please contact us for a free consultation.
4102 69 AVE #418 Lloydminster, AB T9V 2H9
2 Beds
3 Baths
15,586 SqFt
Key Details
Sold Price $330,000
Property Type Condo
Sub Type Apartment
Listing Status Sold
Purchase Type For Sale
Square Footage 15,586 sqft
Price per Sqft $21
Subdivision Parkview Estates
MLS® Listing ID A2172598
Sold Date 10/24/24
Style Low-Rise(1-4)
Bedrooms 2
Full Baths 2
Half Baths 1
Condo Fees $747/mo
Originating Board Lloydminster
Year Built 2010
Annual Tax Amount $2,282
Tax Year 2024
Property Description
4th floor executive suite. Enjoy all the perks of the 4th floor in Cornerstone Condos. Private access to the 4th floor. Immaculate views of the City from your corner unit extended super-balcony, complete with two separate access points. This open plan boasts 3 washrooms (2 ensuite washrooms and 1 guest washroom ... have a look at the primary bedroom ensuite pictures!). The living room area is warm and inviting, complete with the 1st of 2 gas fireplaces. A touch of a button opens the auto-blinds to the panoramic City views that continue from the living room area into the dining area, which has ample space for guests. The peninsula stone island is the perfect separation to the kitchen. The primary bedroom has the 2nd fireplace, along with the 5-piece ensuite that is absolutely stunning. Complete underground parking with 2 side by side parking stalls (titled) and additional storage units for each parking stall. Additional amenities of Cornerstone Living include; an exercise room, guest suits, and even a separate social room. One-payment condo fees include almost everything...including gas - ask your agent for details.
Location
State AB
County Lloydminster
Zoning R4
Direction SE
Rooms
Other Rooms 1
Interior
Interior Features Central Vacuum, Closet Organizers, Double Vanity, Elevator, Granite Counters, Kitchen Island, Open Floorplan, Walk-In Closet(s)
Heating Forced Air, Natural Gas
Cooling Central Air
Flooring Carpet, Hardwood, Tile
Fireplaces Number 2
Fireplaces Type Brick Facing, Decorative, Double Sided, Family Room, Gas, Primary Bedroom
Appliance Dishwasher, Garage Control(s), Microwave Hood Fan, Refrigerator, Stove(s), Wall/Window Air Conditioner, Washer/Dryer, Window Coverings
Laundry In Unit, Laundry Room
Exterior
Garage Assigned, Common, Enclosed, Side By Side, Underground
Garage Spaces 2.0
Garage Description Assigned, Common, Enclosed, Side By Side, Underground
Community Features Shopping Nearby, Street Lights
Amenities Available Car Wash, Elevator(s), Fitness Center, Guest Suite, Parking, Party Room, Secured Parking, Snow Removal, Storage, Visitor Parking
Roof Type Asphalt Shingle
Accessibility Accessible Entrance
Porch Balcony(s), See Remarks
Exposure SE
Total Parking Spaces 2
Building
Story 4
Foundation Poured Concrete
Architectural Style Low-Rise(1-4)
Level or Stories Multi Level Unit
Structure Type Concrete
Others
HOA Fee Include Amenities of HOA/Condo,Common Area Maintenance,Gas,Insurance,Interior Maintenance,Maintenance Grounds,Professional Management,Reserve Fund Contributions,Sewer,Snow Removal,Trash
Restrictions Pets Not Allowed
Tax ID 56788453
Ownership Registered Interest
Pets Description No
Read Less
Want to know what your home might be worth? Contact us for a FREE valuation!

Our team is ready to help you sell your home for the highest possible price ASAP







