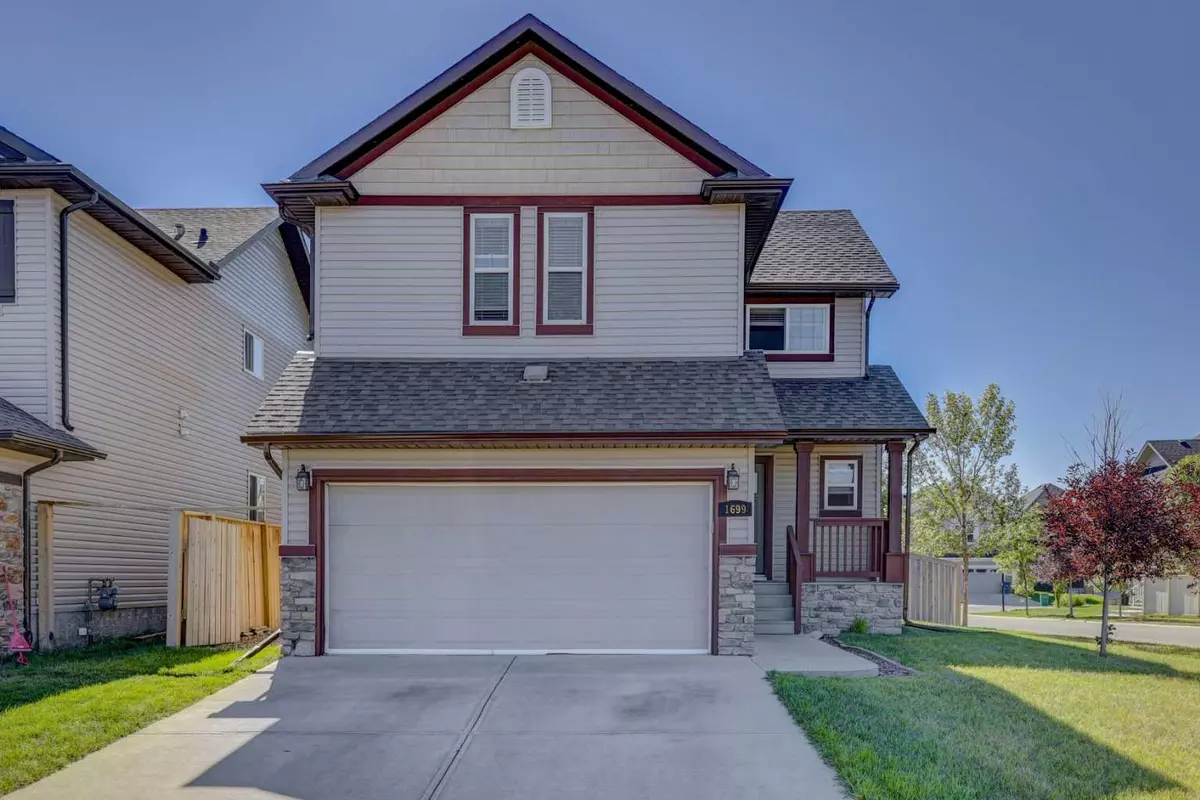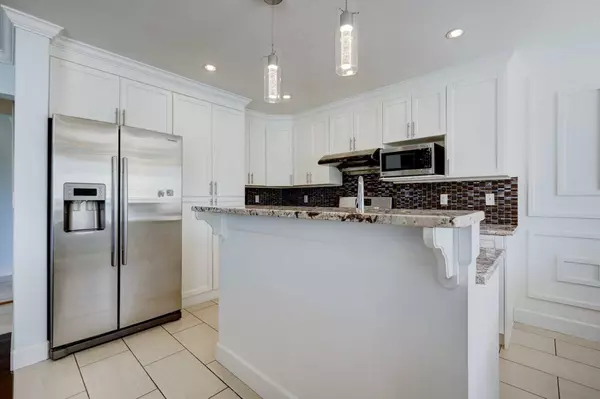$604,000
$615,000
1.8%For more information regarding the value of a property, please contact us for a free consultation.
1699 Baywater PARK Airdrie, AB T4B 0B3
4 Beds
4 Baths
1,641 SqFt
Key Details
Sold Price $604,000
Property Type Single Family Home
Sub Type Detached
Listing Status Sold
Purchase Type For Sale
Square Footage 1,641 sqft
Price per Sqft $368
Subdivision Bayside
MLS® Listing ID A2163627
Sold Date 10/23/24
Style 2 Storey
Bedrooms 4
Full Baths 4
Originating Board Calgary
Year Built 2009
Annual Tax Amount $3,680
Tax Year 2024
Lot Size 4,768 Sqft
Acres 0.11
Property Description
Nestled in the sought-after community of Bayside, Airdrie, this beautiful modern home is filled with upgrades and designed for comfortable living. From the moment you step inside, you’ll be captivated by its contemporary style and thoughtful features. The main floor showcases modern finishings throughout, including an upgraded kitchen with sleek, updated lighting and a luxurious bathroom featuring a steam shower for ultimate relaxation. The heated garage is another thoughtful upgrade, perfect for keeping your vehicles warm during the colder months.
Upstairs, the home offers three generously sized bedrooms, including a spacious master suite with its own private ensuite. A bonus room on this level adds extra flexibility, perfect for a playroom, office, or entertainment space.
The fully finished basement provides a large family room, an additional bedroom, and a full bathroom. With a separate exterior entrance, the basement offers the ideal setup for extended family, guests, or even potential rental income.
Located just steps from schools, parks, and scenic walking paths along the canal, this home combines modern luxury with a prime location, offering an exceptional lifestyle for families and professionals alike.
Location
State AB
County Airdrie
Zoning R1
Direction N
Rooms
Other Rooms 1
Basement Separate/Exterior Entry, Finished, Full
Interior
Interior Features High Ceilings
Heating Forced Air, Natural Gas
Cooling None
Flooring Carpet, Ceramic Tile, Hardwood
Fireplaces Number 1
Fireplaces Type Gas
Appliance Built-In Oven, Dishwasher, Dryer, Garage Control(s), Gas Stove, Microwave, Range Hood, Refrigerator, Washer, Water Softener, Window Coverings
Laundry In Basement
Exterior
Garage Double Garage Attached
Garage Spaces 2.0
Garage Description Double Garage Attached
Fence Fenced
Community Features Playground, Schools Nearby, Shopping Nearby
Roof Type Asphalt Shingle
Porch Deck
Lot Frontage 29.66
Total Parking Spaces 4
Building
Lot Description Back Yard, Corner Lot, Landscaped
Foundation Poured Concrete
Architectural Style 2 Storey
Level or Stories Two
Structure Type Stone,Vinyl Siding,Wood Frame
Others
Restrictions Restrictive Covenant,Utility Right Of Way
Tax ID 93019011
Ownership Private
Read Less
Want to know what your home might be worth? Contact us for a FREE valuation!

Our team is ready to help you sell your home for the highest possible price ASAP







