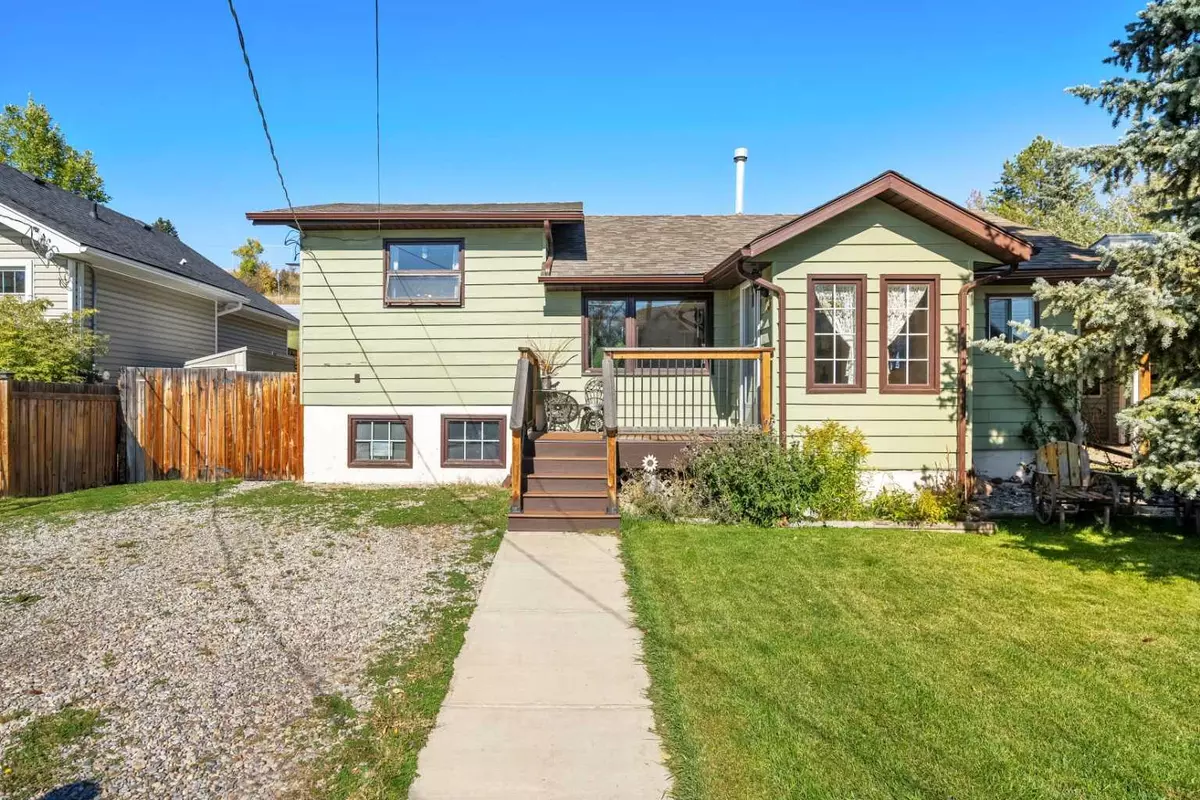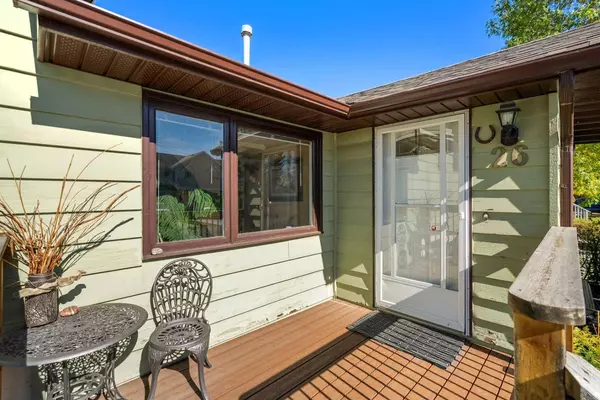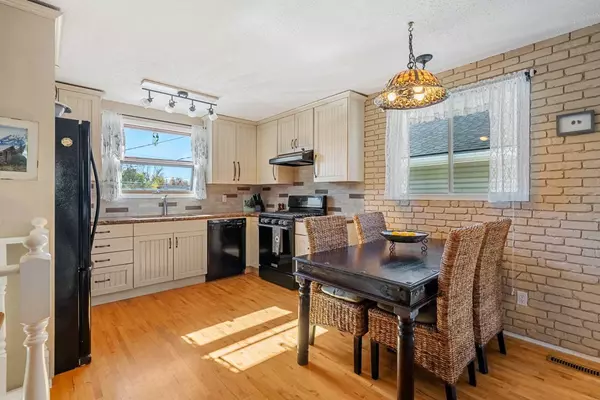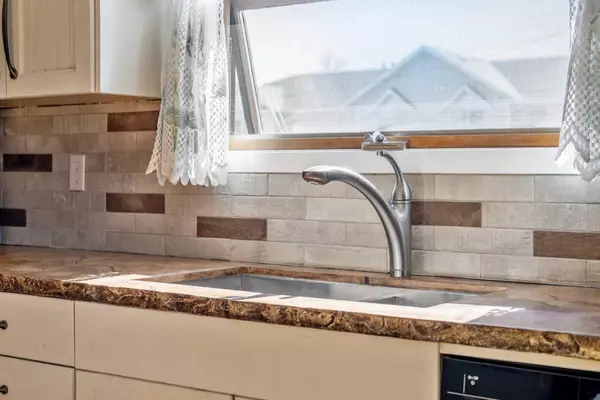$479,500
$474,900
1.0%For more information regarding the value of a property, please contact us for a free consultation.
26 Maple ST Okotoks, AB T1S 1J6
2 Beds
1 Bath
1,124 SqFt
Key Details
Sold Price $479,500
Property Type Single Family Home
Sub Type Detached
Listing Status Sold
Purchase Type For Sale
Square Footage 1,124 sqft
Price per Sqft $426
Subdivision Heritage Okotoks
MLS® Listing ID A2171978
Sold Date 10/22/24
Style Bi-Level
Bedrooms 2
Full Baths 1
Originating Board Calgary
Year Built 1945
Annual Tax Amount $2,322
Tax Year 2024
Lot Size 7,725 Sqft
Acres 0.18
Property Description
Discover your dream home nestled in the highly sought-after Heritage area! This charming residence boasts a generous 7725 sq ft lot, featuring a stunning backyard perfect for summer gatherings and outdoor fun.
Step inside to a bright front foyer that doubles as an inviting office space or playroom. With two spacious bedrooms offering excellent closet space, there's room for everyone! The large bathroom features a luxurious soaker tub and a separate stand-up shower—your personal oasis!
The updated kitchen, with its open concept design connecting the dining and living areas, is ideal for entertaining family and friends. The living room opens right out onto the beautiful enclosed deck. creating seamless indoor/outdoor living. The roof was replaced in 2022. The lower level features a versatile flex room—easily transform it into a third bedroom or cozy second living room!. The basement is also featuring a large laundry room and storage area with an updated hot water tank in 2021. . Situated within walking distance to an array of restaurants, shops, schools, and playgrounds, and surrounded by beautiful walking paths, this home offers the perfect blend of convenience and comfort. Don’t miss out on this gem in Okotoks! Book a showing today.
Location
State AB
County Foothills County
Zoning D
Direction S
Rooms
Basement Full, Partially Finished
Interior
Interior Features Ceiling Fan(s)
Heating Forced Air, Natural Gas
Cooling None
Flooring Ceramic Tile, Hardwood
Appliance Dishwasher, Dryer, Electric Stove, Range Hood, Refrigerator, Washer
Laundry In Basement
Exterior
Garage Parking Pad
Garage Description Parking Pad
Fence Fenced
Community Features None
Roof Type Asphalt Shingle
Porch Deck, Front Porch
Lot Frontage 51.38
Total Parking Spaces 2
Building
Lot Description Rectangular Lot
Foundation Poured Concrete
Architectural Style Bi-Level
Level or Stories Bi-Level
Structure Type Wood Frame,Wood Siding
Others
Restrictions None Known
Tax ID 93001884
Ownership Private
Read Less
Want to know what your home might be worth? Contact us for a FREE valuation!

Our team is ready to help you sell your home for the highest possible price ASAP







