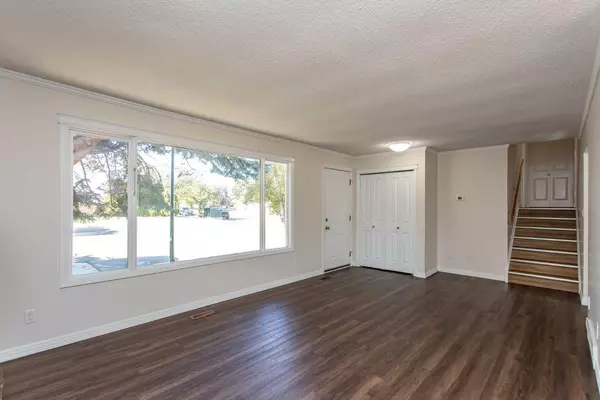$393,000
$398,800
1.5%For more information regarding the value of a property, please contact us for a free consultation.
5659 76 ST Red Deer, AB T4P 2J7
5 Beds
3 Baths
1,180 SqFt
Key Details
Sold Price $393,000
Property Type Single Family Home
Sub Type Detached
Listing Status Sold
Purchase Type For Sale
Square Footage 1,180 sqft
Price per Sqft $333
Subdivision Glendale Park Estates
MLS® Listing ID A2168156
Sold Date 10/22/24
Style 4 Level Split
Bedrooms 5
Full Baths 2
Half Baths 1
Originating Board Central Alberta
Year Built 1980
Annual Tax Amount $2,714
Tax Year 2024
Lot Size 6,565 Sqft
Acres 0.15
Property Description
Looking for the ideal family home with room to grow and entertain? 5659 76 Street delivers just that! This 4-level split on a corner lot features a double detached garage and combines space, comfort, and convenience in a prime location. You’ll love being within walking distance to transit, Glendale School, St. Teresa of Avila, YMCA, parks, and playgrounds. Plus, commuting is a breeze with easy access to 77th Street, Taylor Drive, and Gaetz Avenue.
The main floor welcomes you with its bright, open layout and large windows that bring in plenty of light. The living room, complete with a cozy wood-burning fireplace, is perfect for family time or unwinding after a long day. Love to cook? The spacious kitchen offers newer appliances, plenty of cabinet space, and a layout designed for both meal prep and entertaining.
Upstairs, the primary bedroom provides your own private retreat, featuring his-and-hers closets and a 2-piece ensuite. Two additional bedrooms on the same level offer ideal space for kids, guests, or a home office. On the lower levels, two more bedrooms and a huge rec room offer endless possibilities—think game nights, play areas, or a movie lounge for weekend hangouts.
The backyard is perfect for both family fun and entertaining. With ample space for kids and dogs to play safely during the day, it’s an inviting area for outdoor activities. As evening falls, this space transforms into an ideal spot for gatherings. Imagine hosting Friday night get-togethers with friends, firing up the BBQ, and enjoying cold beers around the firepit under the stars. Plus, with direct access to the double detached garage, this backyard combines convenience with fun for everyday living and weekend celebrations.
Updates include new siding, soffits, fascia, and shingles—all completed within the past 8 years—plus a newer hot water tank and laundry appliances, giving you peace of mind that the big-ticket items are taken care of.
5659 76 Street is more than just a house—it’s where your family can grow, entertain, and create lifelong memories!
Location
State AB
County Red Deer
Zoning R1
Direction W
Rooms
Other Rooms 1
Basement Finished, Full
Interior
Interior Features Central Vacuum
Heating Forced Air
Cooling None
Flooring Vinyl Plank
Fireplaces Number 1
Fireplaces Type Wood Burning
Appliance Dishwasher, Refrigerator, Stove(s), Washer/Dryer
Laundry In Basement
Exterior
Garage Double Garage Detached
Garage Spaces 2.0
Garage Description Double Garage Detached
Fence Fenced
Community Features Park, Playground, Schools Nearby, Shopping Nearby, Sidewalks, Street Lights
Roof Type Asphalt Shingle
Porch Deck
Lot Frontage 55.94
Total Parking Spaces 4
Building
Lot Description Back Yard, City Lot, Corner Lot, Rectangular Lot
Foundation Poured Concrete
Architectural Style 4 Level Split
Level or Stories 4 Level Split
Structure Type Vinyl Siding
Others
Restrictions None Known
Tax ID 91391513
Ownership Private
Read Less
Want to know what your home might be worth? Contact us for a FREE valuation!

Our team is ready to help you sell your home for the highest possible price ASAP







