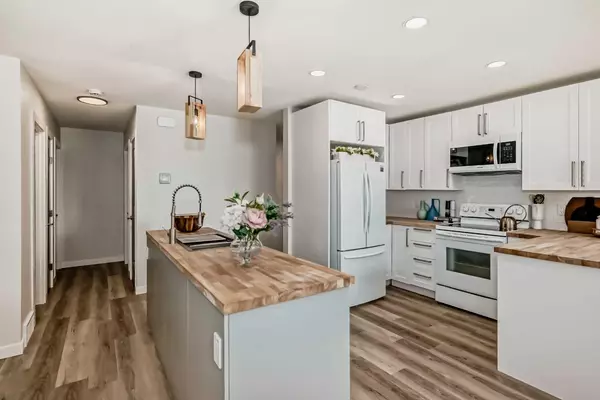$367,000
$379,900
3.4%For more information regarding the value of a property, please contact us for a free consultation.
1911 20 ST N Lethbridge, AB T1H4K2
4 Beds
2 Baths
938 SqFt
Key Details
Sold Price $367,000
Property Type Single Family Home
Sub Type Detached
Listing Status Sold
Purchase Type For Sale
Square Footage 938 sqft
Price per Sqft $391
Subdivision Winston Churchill
MLS® Listing ID A2153297
Sold Date 10/21/24
Style Bungalow
Bedrooms 4
Full Baths 2
Originating Board Lethbridge and District
Year Built 1974
Annual Tax Amount $2,542
Tax Year 2024
Lot Size 5,980 Sqft
Acres 0.14
Property Description
This beautifully FULLY renovated home is perfectly situated in a highly sought-after, mature, quiet Northside neighborhood, just a stone's throw away from Winston Churchill High School, Wilson Middle School, and several elementary schools. as well as an array of amenities.
Step inside and be greeted by a tastefully updated interior. The main floor has an open-concept living /dining area, and a contemporary kitchen designed for both functionality and elegance. You'll find two great size bedrooms and a stylish 4-piece bathroom on this level.
The basement, accessible via a separate side entry, offers even more living space with two additional bedrooms and another well-appointed 4-piece bathroom. A large open family room provides the perfect space for relaxation and entertainment.
The property also includes a generously sized driveway, ideal for double or triple parking, leading to a carport and a detached garage. The oversized yard is a blank canvas, ready for your personal touch and customization—whether you envision a garden oasis or another garage (check with the city)
This home is move-in ready, requiring no additional projects—just bring your family and settle in before the fall school year begins. Don’t miss this opportunity to start a new chapter in a home that combines convenience, style, and ample living space. Drive by or schedule your viewing today with any agent in town and make 1911 20 Ave N your new address!
Location
State AB
County Lethbridge
Zoning R-L
Direction W
Rooms
Basement Separate/Exterior Entry, Finished, Full
Interior
Interior Features Chandelier, Kitchen Island, No Animal Home, No Smoking Home, Open Floorplan, Separate Entrance, Storage, Wood Counters
Heating Forced Air, Natural Gas
Cooling None
Flooring Carpet, Vinyl
Appliance Dishwasher, Electric Stove, Freezer, Garage Control(s), Microwave Hood Fan, Refrigerator, Washer/Dryer
Laundry In Basement, Laundry Room
Exterior
Garage Additional Parking, Alley Access, Carport, Concrete Driveway, Covered, Front Drive, Garage Door Opener, Garage Faces Front, Single Garage Detached
Garage Spaces 1.0
Carport Spaces 1
Garage Description Additional Parking, Alley Access, Carport, Concrete Driveway, Covered, Front Drive, Garage Door Opener, Garage Faces Front, Single Garage Detached
Fence Fenced
Community Features Park, Playground, Pool, Schools Nearby, Sidewalks, Street Lights, Tennis Court(s)
Roof Type Asphalt Shingle
Porch None
Lot Frontage 50.0
Exposure W
Total Parking Spaces 4
Building
Lot Description Back Lane, Back Yard, Front Yard, Lawn, Landscaped, Level
Foundation Poured Concrete
Architectural Style Bungalow
Level or Stories One
Structure Type Mixed,Stone,Stucco
Others
Restrictions None Known
Tax ID 91650804
Ownership Private
Read Less
Want to know what your home might be worth? Contact us for a FREE valuation!

Our team is ready to help you sell your home for the highest possible price ASAP







