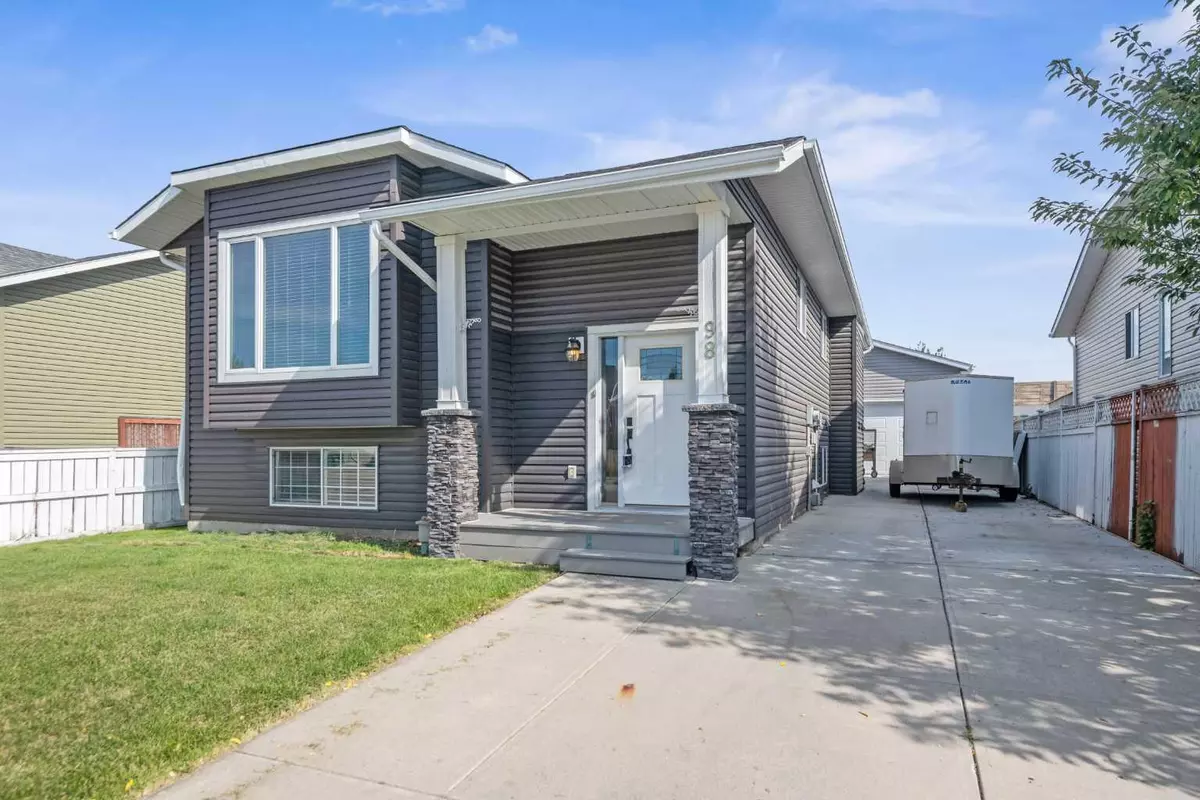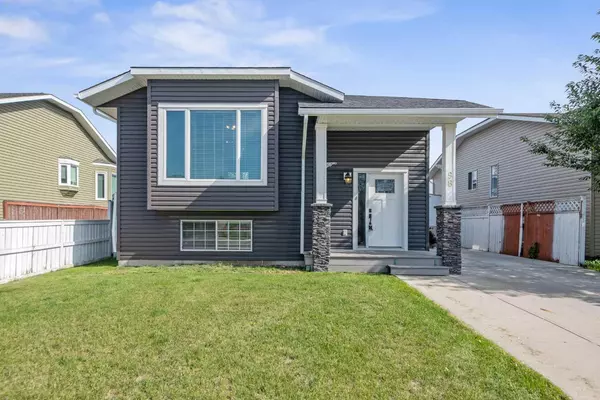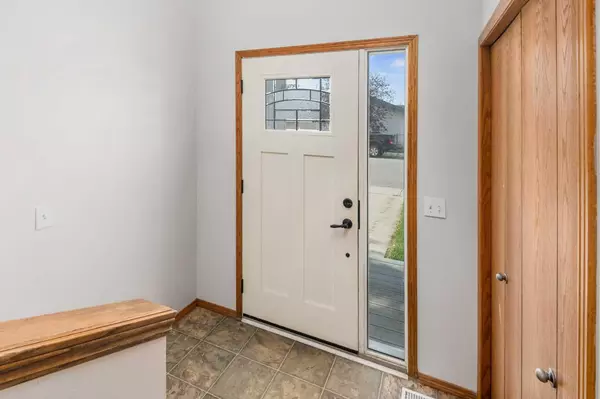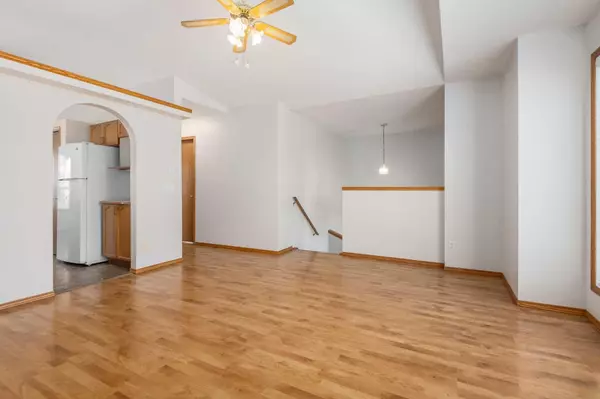$530,000
$529,900
For more information regarding the value of a property, please contact us for a free consultation.
98 Elizabeth WAY SE Airdrie, AB T4B 2H6
5 Beds
3 Baths
1,144 SqFt
Key Details
Sold Price $530,000
Property Type Single Family Home
Sub Type Detached
Listing Status Sold
Purchase Type For Sale
Square Footage 1,144 sqft
Price per Sqft $463
Subdivision Edgewater
MLS® Listing ID A2167341
Sold Date 10/19/24
Style Bi-Level
Bedrooms 5
Full Baths 3
Originating Board Calgary
Year Built 1994
Annual Tax Amount $2,878
Tax Year 2024
Lot Size 4,904 Sqft
Acres 0.11
Property Description
AMAZING OPPORTUNITY for a SAVVY INVESTOR or LARGE FAMILY! This spacious 5-bedroom, 2.5-bath bi-level home offers 2260 SF of developed space and features a NEW OVERSIZED DETACHED GARAGE (2022) complete with a gas line, 220 plug, and impressive 11’ 6’’ ceiling. A recently poured massive concrete driveway adds to the convenience and appeal. Additional upgrades include newer front windows, front door, siding, and shingles, ensuring a modern and well-maintained exterior.
Step inside this freshly painted and meticulously cared-for home to discover a bright and inviting layout. The large living room boasts pet-friendly laminate flooring and oversized windows that flood the space with natural light. The fully equipped kitchen offers ample counter and cupboard space, seamlessly flowing into the adjacent dining area with access to the back deck and landscaped yard.
The main floor features three well-sized bedrooms, including a generous primary suite with a spacious closet and a 3-piece ensuite. Two additional bedrooms share a full 4-piece bathroom, making this layout perfect for families.
Head to the lower level, where large windows illuminate a massive family room, complete with storage cabinets, laundry, and two additional bedrooms, along with another 3-piece bathroom—ideal for guests or growing teens.
Outside, enjoy a concrete patio and side walk that surrounds your oversized detached garage, perfect for weekend mechanics, woodworkers, welders, or vehicle storage. With ceiling height allowing for a potential lift installation, this garage is a dream come true for hobbyists!
Don’t miss out on this rare 5-bedroom find in the area—book your viewing today! Immediate Possession Available!
Location
State AB
County Airdrie
Zoning R1
Direction W
Rooms
Other Rooms 1
Basement Finished, Full
Interior
Interior Features Kitchen Island, No Smoking Home, Pantry, See Remarks, Storage
Heating Forced Air
Cooling None
Flooring Carpet, Laminate, Linoleum
Appliance Dishwasher, Dryer, Electric Stove, Garage Control(s), Range Hood, Refrigerator, Washer, Window Coverings
Laundry In Basement
Exterior
Garage 220 Volt Wiring, Double Garage Detached, Driveway, Insulated, Oversized, See Remarks
Garage Spaces 2.0
Garage Description 220 Volt Wiring, Double Garage Detached, Driveway, Insulated, Oversized, See Remarks
Fence Fenced
Community Features Park, Playground, Pool, Schools Nearby, Shopping Nearby, Sidewalks, Street Lights, Tennis Court(s), Walking/Bike Paths
Roof Type Asphalt Shingle
Porch Deck, See Remarks
Lot Frontage 44.29
Total Parking Spaces 5
Building
Lot Description Back Lane, Back Yard, Front Yard, Lawn, Garden, No Neighbours Behind, Landscaped, See Remarks
Foundation Poured Concrete
Architectural Style Bi-Level
Level or Stories Bi-Level
Structure Type Vinyl Siding,Wood Frame
Others
Restrictions None Known
Tax ID 93052433
Ownership Private
Read Less
Want to know what your home might be worth? Contact us for a FREE valuation!

Our team is ready to help you sell your home for the highest possible price ASAP







