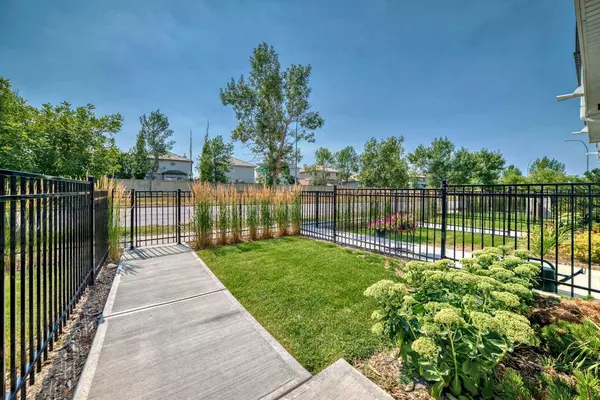$520,000
$539,900
3.7%For more information regarding the value of a property, please contact us for a free consultation.
65 Les Jardins PARK SE Calgary, AB T2C 5V3
2 Beds
3 Baths
1,430 SqFt
Key Details
Sold Price $520,000
Property Type Townhouse
Sub Type Row/Townhouse
Listing Status Sold
Purchase Type For Sale
Square Footage 1,430 sqft
Price per Sqft $363
Subdivision Douglasdale/Glen
MLS® Listing ID A2159996
Sold Date 10/18/24
Style 3 Storey
Bedrooms 2
Full Baths 2
Half Baths 1
Condo Fees $188
HOA Fees $188/mo
HOA Y/N 1
Originating Board Calgary
Year Built 2021
Annual Tax Amount $3,252
Tax Year 2024
Property Description
Now available, this luxury townhouse in the highly sought after community of Douglasdale in Les Jardins by Jayman Built. This home shows brand new, with pride of ownership throughout. Located walking distance to all of the amenities that Quarry Park has to offer. As you walk up to the front entrance you'll notice the low maintenance well-manicured front yard. Upon entering you'll be taken back by the spacious entry and open floor plan. Attention to detail is noteworthy in this home. Beautiful living room area flows right into the dining area which leads you to the kitchen where you'll appreciate upgrades like, quartz countertops, Stainless steel appliances including gas stove, plenty of counter space and Luxury Vinyl Plank Flooring. This home offers 2 generous size bedrooms and 2 full baths with an additional half bath. For those sunny BBQ days you'll enjoy your own private balcony, and on those hot Alberta summer days this home is also equipped with AC. On the main level you'll find your office/den area and lots of storage space. The heated garage is perfect on those Alberta Cold snaps and large dumps of snow to keep your car warm. Tankless hot water tank, Tripple Pane windows, Hardie Board siding and so much more. Les Jardins also offers a state of the art fitness center, Dog park, gardens, walkways and close to all amenities and easy access to Deefoot trail. This home shows 10/10. One look and you'll want to call this one home. Book your appointment today.
Location
State AB
County Calgary
Area Cal Zone Se
Zoning M-C1
Direction S
Rooms
Other Rooms 1
Basement None
Interior
Interior Features High Ceilings, No Smoking Home, Open Floorplan, Quartz Counters, Recessed Lighting, Smart Home, Tankless Hot Water, Vinyl Windows
Heating Forced Air, Natural Gas
Cooling Central Air
Flooring Carpet, Vinyl Plank
Appliance Central Air Conditioner, Dishwasher, Garage Control(s), Gas Stove, Microwave, Range Hood, Refrigerator, Washer/Dryer, Window Coverings
Laundry In Unit, Upper Level
Exterior
Garage Single Garage Attached
Garage Spaces 1.0
Garage Description Single Garage Attached
Fence Fenced
Community Features Park, Playground, Schools Nearby, Shopping Nearby, Sidewalks, Street Lights, Walking/Bike Paths
Amenities Available Dog Park, Fitness Center, Visitor Parking
Roof Type Asphalt Shingle
Porch Balcony(s)
Total Parking Spaces 2
Building
Lot Description Front Yard, Low Maintenance Landscape, Level
Foundation Poured Concrete
Architectural Style 3 Storey
Level or Stories Three Or More
Structure Type Cement Fiber Board,Stone,Wood Frame
Others
HOA Fee Include Amenities of HOA/Condo,Cable TV,Common Area Maintenance,Insurance,Maintenance Grounds,Parking,Professional Management,Reserve Fund Contributions,Snow Removal
Restrictions None Known
Ownership Private
Pets Description Yes
Read Less
Want to know what your home might be worth? Contact us for a FREE valuation!

Our team is ready to help you sell your home for the highest possible price ASAP







