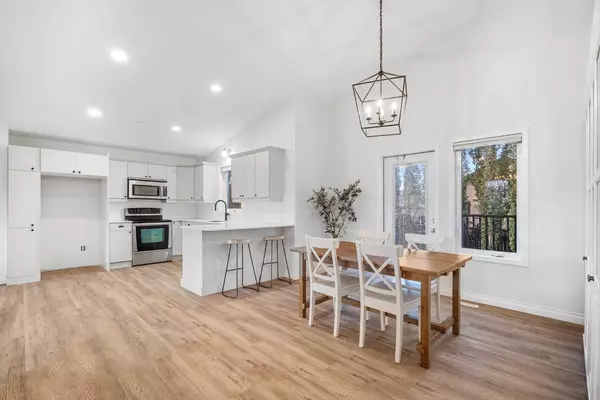$526,000
$528,900
0.5%For more information regarding the value of a property, please contact us for a free consultation.
5304 20 Street Close Lloydminster, AB T9V 2G9
5 Beds
3 Baths
1,342 SqFt
Key Details
Sold Price $526,000
Property Type Single Family Home
Sub Type Detached
Listing Status Sold
Purchase Type For Sale
Square Footage 1,342 sqft
Price per Sqft $391
Subdivision College Park
MLS® Listing ID A2169902
Sold Date 10/18/24
Style Bi-Level
Bedrooms 5
Full Baths 3
Originating Board Lloydminster
Year Built 2007
Annual Tax Amount $4,618
Tax Year 2024
Lot Size 8,557 Sqft
Acres 0.2
Property Description
Welcome to this beautifully renovated 1,342 sq. ft. bi-level home, located in a serene cul-de-sac within a highly sought-after College Park neighborhood. Step inside to discover modern vinyl plank flooring throughout the open concept main floor. The spacious kitchen features a pantry, an island with an eat-up bar, and flows seamlessly into the separate dining area—perfect for hosting family and friends.
The main floor includes two bright and cozy bedrooms along with a 4-piece bathroom. Upstairs, retreat to the stunning primary bedroom complete with a walk-in closet and a luxurious ensuite featuring a stand-alone tub and a separate shower.
The fully finished basement offers additional living space, including a large family room, and 2 extra bedrooms, a 4-piece bathroom, and a laundry room.
Outside, the massive private backyard offers endless potential for relaxation and outdoor fun.
Don’t miss this rare opportunity to own a fully updated home in such a desirable lakeside community!
Location
State AB
County Lloydminster
Zoning R1
Direction S
Rooms
Other Rooms 1
Basement Finished, Full
Interior
Interior Features See Remarks
Heating Forced Air, Natural Gas
Cooling Central Air
Flooring Vinyl Plank
Appliance Dishwasher, Dryer, Microwave Hood Fan, Refrigerator, Stove(s), Washer, Window Coverings
Laundry In Basement
Exterior
Garage Double Garage Attached
Garage Spaces 2.0
Garage Description Double Garage Attached
Fence Fenced
Community Features None
Roof Type Asphalt Shingle
Porch Deck
Lot Frontage 2608.4
Total Parking Spaces 4
Building
Lot Description Cul-De-Sac, Few Trees, Lawn
Foundation Wood
Architectural Style Bi-Level
Level or Stories Bi-Level
Structure Type Stucco,Wood Frame
Others
Restrictions None Known
Tax ID 56795298
Ownership Private
Read Less
Want to know what your home might be worth? Contact us for a FREE valuation!

Our team is ready to help you sell your home for the highest possible price ASAP







