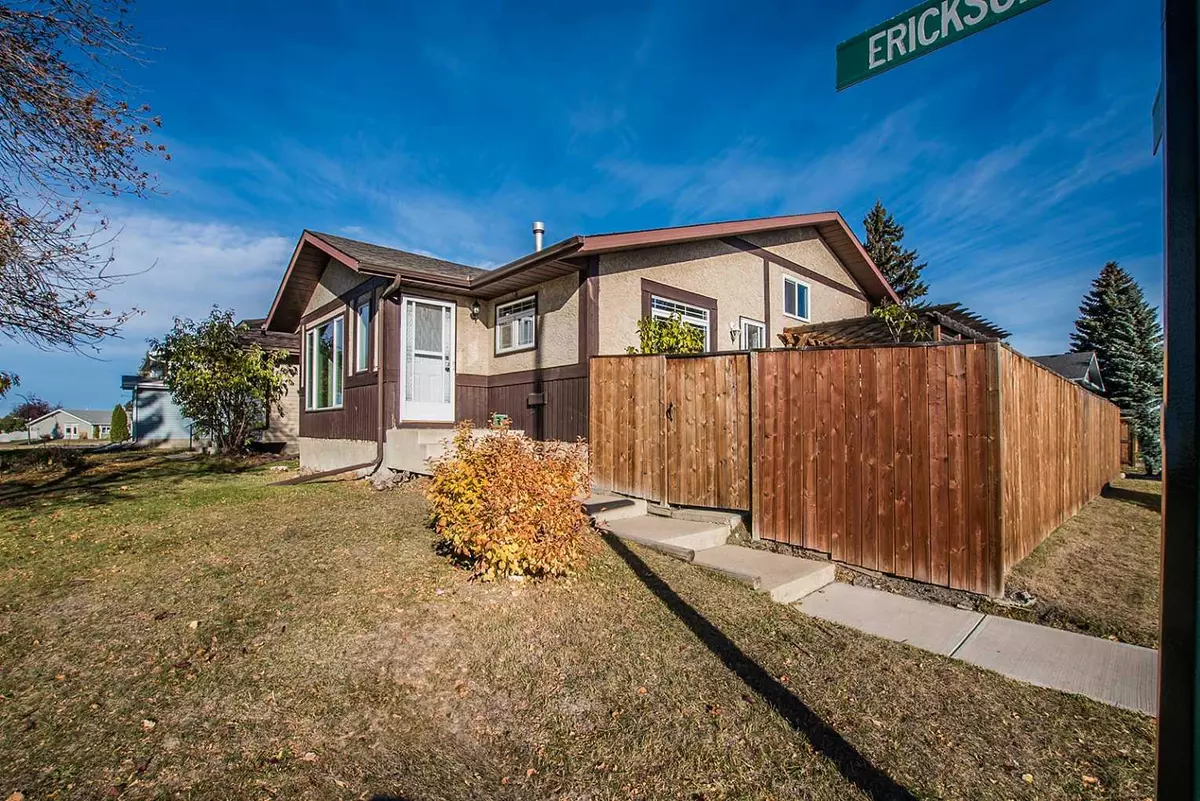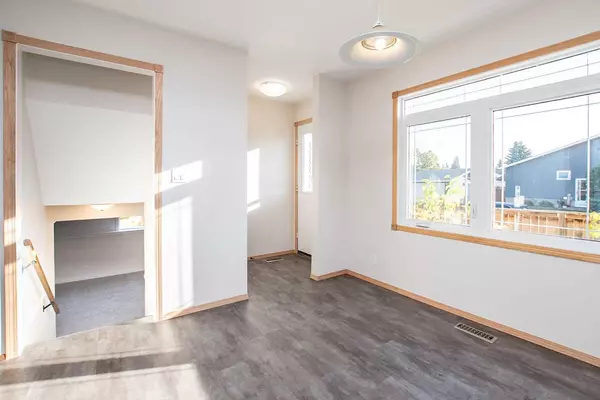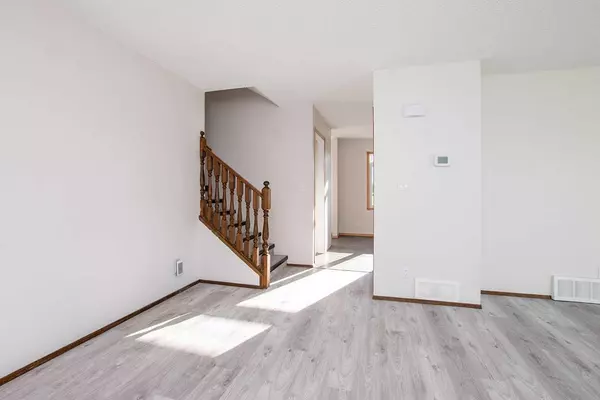$331,000
$329,900
0.3%For more information regarding the value of a property, please contact us for a free consultation.
101 Erickson DR Red Deer, AB T4R 1X9
3 Beds
2 Baths
1,027 SqFt
Key Details
Sold Price $331,000
Property Type Single Family Home
Sub Type Detached
Listing Status Sold
Purchase Type For Sale
Square Footage 1,027 sqft
Price per Sqft $322
Subdivision Eastview Estates
MLS® Listing ID A2173172
Sold Date 10/17/24
Style 4 Level Split
Bedrooms 3
Full Baths 2
Originating Board Central Alberta
Year Built 1982
Annual Tax Amount $2,460
Tax Year 2024
Lot Size 5,692 Sqft
Acres 0.13
Property Description
WELL CARED FOR family home in Eastview Estates - This home is ready to move into! Features new and newer windows, new flooring, newer furnace and hot water tank, central air conditioning along with being newly painted! The main floor features a large living room, dining and eat in kitchen. Up you will find 3 bedrooms and a full bath. 3rd level features a large family room and 3 pce. bath, down is a great sized laundry room and big storage room. Family room could easliy be converted to add another bedroom and still have a large family room/tv room. Yard is fenced with great sized deck and pergola for that morning coffee or evening glass of wine. Offers a paved parking pad, so big that you can fit a couple RV's. This wonderful, clean home has so much to offer in a neighbourhood with parks, playgrounds and close to shopping.
Location
State AB
County Red Deer
Zoning R1
Direction W
Rooms
Basement Finished, Full
Interior
Interior Features Ceiling Fan(s)
Heating Forced Air
Cooling Central Air
Flooring Carpet, Vinyl Plank
Appliance Central Air Conditioner, Dishwasher, Electric Stove, Microwave Hood Fan, Refrigerator, Washer/Dryer, Water Softener
Laundry In Basement
Exterior
Garage Off Street, Parking Pad, RV Access/Parking
Garage Description Off Street, Parking Pad, RV Access/Parking
Fence Fenced
Community Features Park, Playground, Shopping Nearby, Sidewalks, Street Lights
Roof Type Asphalt Shingle
Porch Deck, Pergola
Lot Frontage 48.0
Exposure S
Total Parking Spaces 2
Building
Lot Description Back Lane, Back Yard, City Lot, Corner Lot, Front Yard, Lawn, Landscaped
Foundation Poured Concrete
Architectural Style 4 Level Split
Level or Stories 4 Level Split
Structure Type Stucco,Wood Frame
Others
Restrictions None Known
Tax ID 91311860
Ownership Private
Read Less
Want to know what your home might be worth? Contact us for a FREE valuation!

Our team is ready to help you sell your home for the highest possible price ASAP







