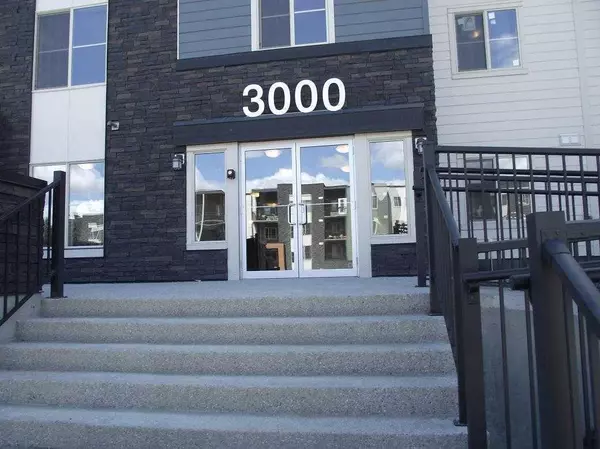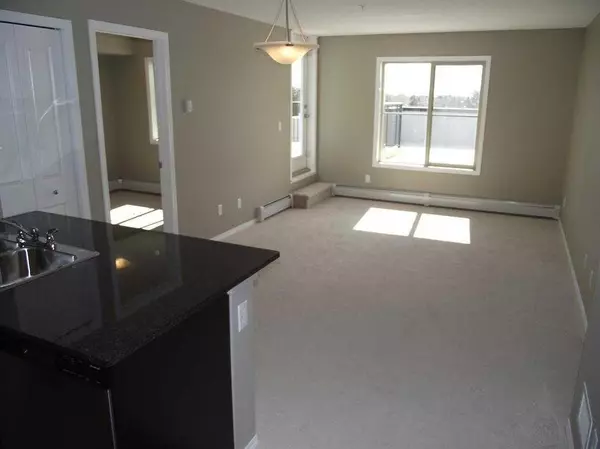$350,000
$359,900
2.8%For more information regarding the value of a property, please contact us for a free consultation.
1317 27 ST SE #3402 Calgary, AB T2A4Y5
3 Beds
2 Baths
836 SqFt
Key Details
Sold Price $350,000
Property Type Condo
Sub Type Apartment
Listing Status Sold
Purchase Type For Sale
Square Footage 836 sqft
Price per Sqft $418
Subdivision Albert Park/Radisson Heights
MLS® Listing ID A2133487
Sold Date 10/16/24
Style Apartment
Bedrooms 3
Full Baths 2
Condo Fees $485/mo
Originating Board Calgary
Year Built 2015
Annual Tax Amount $1,472
Tax Year 2023
Property Sub-Type Apartment
Property Description
Beautiful, deluxe three bedroom, two full bathroom condo in Albert Park Station. This is a very private top floor condo. It faces South and is very bright inside. There are numerous upgrades including a very nice kitchen with stainless steel appliances, real wood shaker style cabinets that are stained dark caramel and black pearl granite countertops. New carpet recently installed and the entire unit has been newly painted. It has in suite stacking laundry. This condo has a very large South facing 18x11 deck from which there is a great mountain view. Parking is titled, heated and underground number 386. All of this is close to shopping, schools, transportation, easy access to major roads, walking distance to LRT, many bus routes and only minutes to downtown.
Location
State AB
County Calgary
Area Cal Zone E
Zoning M-C1
Direction S
Rooms
Other Rooms 1
Basement None
Interior
Interior Features No Animal Home, No Smoking Home, Stone Counters
Heating Hot Water, Natural Gas
Cooling None
Flooring Carpet, Linoleum
Appliance Dishwasher, Dryer, Electric Stove, Microwave Hood Fan, Refrigerator, Washer
Laundry In Unit
Exterior
Parking Features Underground
Garage Description Underground
Fence None
Community Features Park, Playground, Schools Nearby, Shopping Nearby
Amenities Available Parking, Visitor Parking
Roof Type Membrane
Porch Deck
Exposure S
Total Parking Spaces 1
Building
Lot Description Landscaped, Level, Paved
Story 4
Architectural Style Apartment
Level or Stories Single Level Unit
Structure Type Composite Siding,Stone,Wood Frame
Others
HOA Fee Include Common Area Maintenance,Heat,Insurance,Maintenance Grounds,Professional Management,Reserve Fund Contributions,Sewer,Snow Removal,Trash
Restrictions Easement Registered On Title,Utility Right Of Way
Tax ID 82963884
Ownership Private
Pets Allowed Restrictions
Read Less
Want to know what your home might be worth? Contact us for a FREE valuation!

Our team is ready to help you sell your home for the highest possible price ASAP






