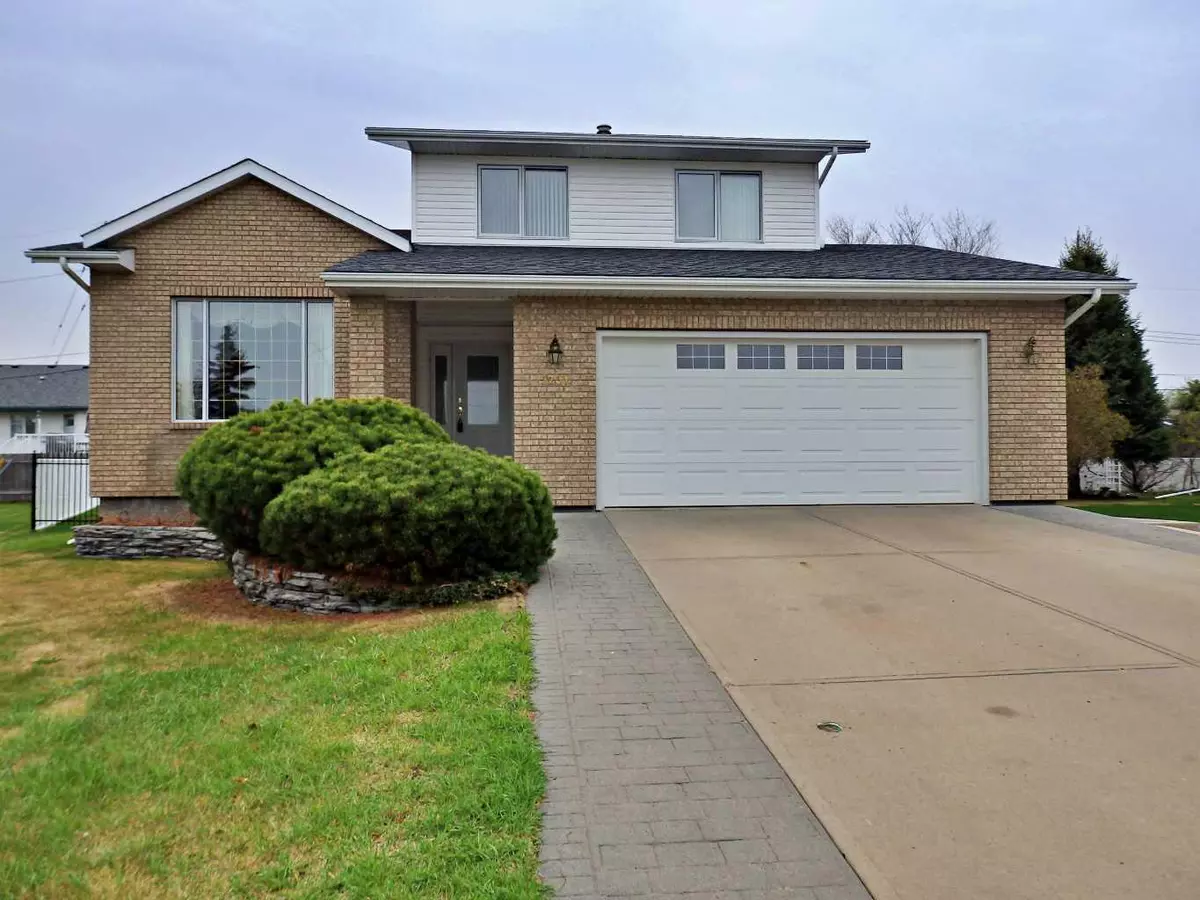$450,000
$474,900
5.2%For more information regarding the value of a property, please contact us for a free consultation.
5231 66 ST Vermilion, AB T9X 1X7
4 Beds
4 Baths
2,004 SqFt
Key Details
Sold Price $450,000
Property Type Single Family Home
Sub Type Detached
Listing Status Sold
Purchase Type For Sale
Square Footage 2,004 sqft
Price per Sqft $224
Subdivision Vermilion
MLS® Listing ID A2125371
Sold Date 10/15/24
Style 1 and Half Storey
Bedrooms 4
Full Baths 3
Half Baths 1
Originating Board Lloydminster
Year Built 1999
Annual Tax Amount $4,654
Tax Year 2023
Lot Size 7,144 Sqft
Acres 0.16
Property Description
Immaculately-kept, Executive Level home ready for it's second ever owner. Situated in a quiet cul-de-sac in Vermilion's Brennan Subdivision; Supplying over 3,200 SQ FT of living space and 4 washrooms. This sprawling 2-Storey home is packed full of high-end finishing; Marble Countertops / Triple-Pane windows / Automatic Awning / Automatic Blinds, & Central A/C just to name a few. Hardwood flooring spans most of the main level with oak finishing throughout. The cedar deck supplies a natural gas hookup (BBQ) and has an electric awning to create the perfect outside setting along with a gazebo built-on. New shingles were installed in 2019. The basement boasts 10" walls, high ceilings, and a guest suite with it's own sink. Truly a one-of-a-kind property - vacant & can accommodate an immediate possession.
Location
State AB
County Vermilion River, County Of
Zoning R
Direction N
Rooms
Other Rooms 1
Basement Full, Partially Finished
Interior
Interior Features Built-in Features, Central Vacuum, French Door, No Animal Home, No Smoking Home, Pantry, Recessed Lighting, See Remarks, Separate Entrance, Soaking Tub, Storage
Heating Forced Air, Natural Gas
Cooling Central Air
Flooring Carpet, Hardwood, Linoleum, Vinyl
Fireplaces Number 1
Fireplaces Type Family Room, Gas
Appliance Dishwasher, Refrigerator, Stove(s), Washer/Dryer, Window Coverings
Laundry In Basement
Exterior
Garage Double Garage Attached
Garage Spaces 2.0
Garage Description Double Garage Attached
Fence Partial
Community Features Playground, Sidewalks, Street Lights, Walking/Bike Paths
Roof Type Asphalt Shingle
Porch Awning(s), Deck
Lot Frontage 51.0
Total Parking Spaces 4
Building
Lot Description Cul-De-Sac, Street Lighting
Building Description Brick,Vinyl Siding, 10' x 8
Foundation Poured Concrete
Architectural Style 1 and Half Storey
Level or Stories One and One Half
Structure Type Brick,Vinyl Siding
Others
Restrictions None Known
Tax ID 56936992
Ownership Private
Read Less
Want to know what your home might be worth? Contact us for a FREE valuation!

Our team is ready to help you sell your home for the highest possible price ASAP







