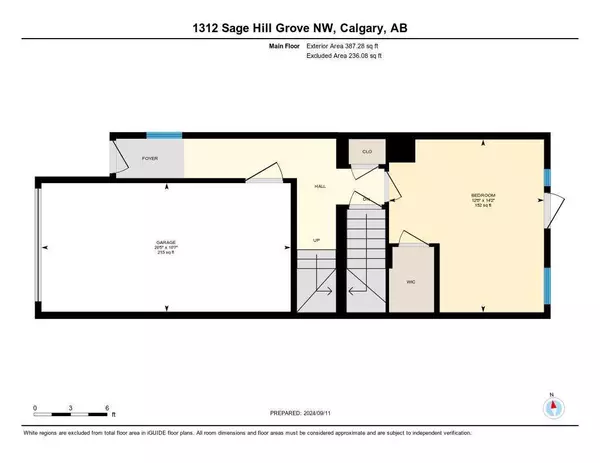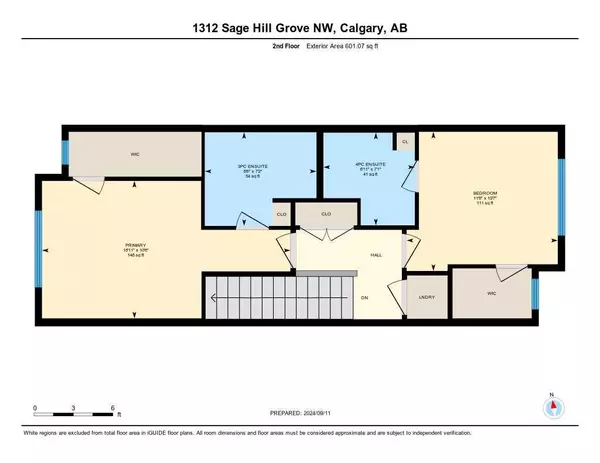$485,000
$497,900
2.6%For more information regarding the value of a property, please contact us for a free consultation.
1312 Sage Hill GRV NW Calgary, AB T3R 2A1
3 Beds
3 Baths
1,425 SqFt
Key Details
Sold Price $485,000
Property Type Townhouse
Sub Type Row/Townhouse
Listing Status Sold
Purchase Type For Sale
Square Footage 1,425 sqft
Price per Sqft $340
Subdivision Sage Hill
MLS® Listing ID A2164959
Sold Date 10/11/24
Style 3 Storey
Bedrooms 3
Full Baths 2
Half Baths 1
Condo Fees $247
Originating Board Calgary
Year Built 2023
Annual Tax Amount $3,115
Tax Year 2024
Property Description
Almost brand new - less than 1 yr old corner unit townhouse in vibrant NW Sage Hill! This lovely home features 3 spacious bedrooms with a sleek and modern design. Open concept kitchen with a long quartz island, separate dining area and living room. Upstairs laundry that offers full sized appliances stacked for convenience and efficiency! Stainless steel appliance package, ceramic kitchen backsplash, LVP flooring on 1st & 2nd floors (carpet in bedrooms), single attached garage with private driveway for total of 2 car parking. Walking distance to Wal Mart, T & T Grocery, Dollarama, Pho, Chinese BBQ, Planet Fitness, banks, Timmies, Mcdonalds, and so much more! Short drive to the 201 and steps away from the bus stop. Do not miss out on this fabulous home - grab this now before the crazy spring market hits next year! An opportune time to get an excellent home with lowered mortgage rates before prices start rising again! Book your showing today!
Location
State AB
County Calgary
Area Cal Zone N
Zoning r-2m
Direction W
Rooms
Other Rooms 1
Basement Full, Unfinished
Interior
Interior Features High Ceilings, Kitchen Island, Open Floorplan, Quartz Counters, Tankless Hot Water
Heating Forced Air
Cooling None
Flooring Carpet, Vinyl Plank
Appliance Dishwasher, Dryer, Electric Stove, Microwave Hood Fan, Washer, Window Coverings
Laundry Upper Level
Exterior
Garage Driveway, Single Garage Attached
Garage Spaces 1.0
Garage Description Driveway, Single Garage Attached
Fence None
Community Features Shopping Nearby, Sidewalks, Street Lights, Walking/Bike Paths
Amenities Available Playground, Visitor Parking
Roof Type Asphalt Shingle
Porch Balcony(s), Deck
Total Parking Spaces 2
Building
Lot Description Corner Lot
Foundation Poured Concrete
Architectural Style 3 Storey
Level or Stories Three Or More
Structure Type Vinyl Siding
New Construction 1
Others
HOA Fee Include Common Area Maintenance,Reserve Fund Contributions,Trash
Restrictions Board Approval
Ownership Private
Pets Description Yes
Read Less
Want to know what your home might be worth? Contact us for a FREE valuation!

Our team is ready to help you sell your home for the highest possible price ASAP







