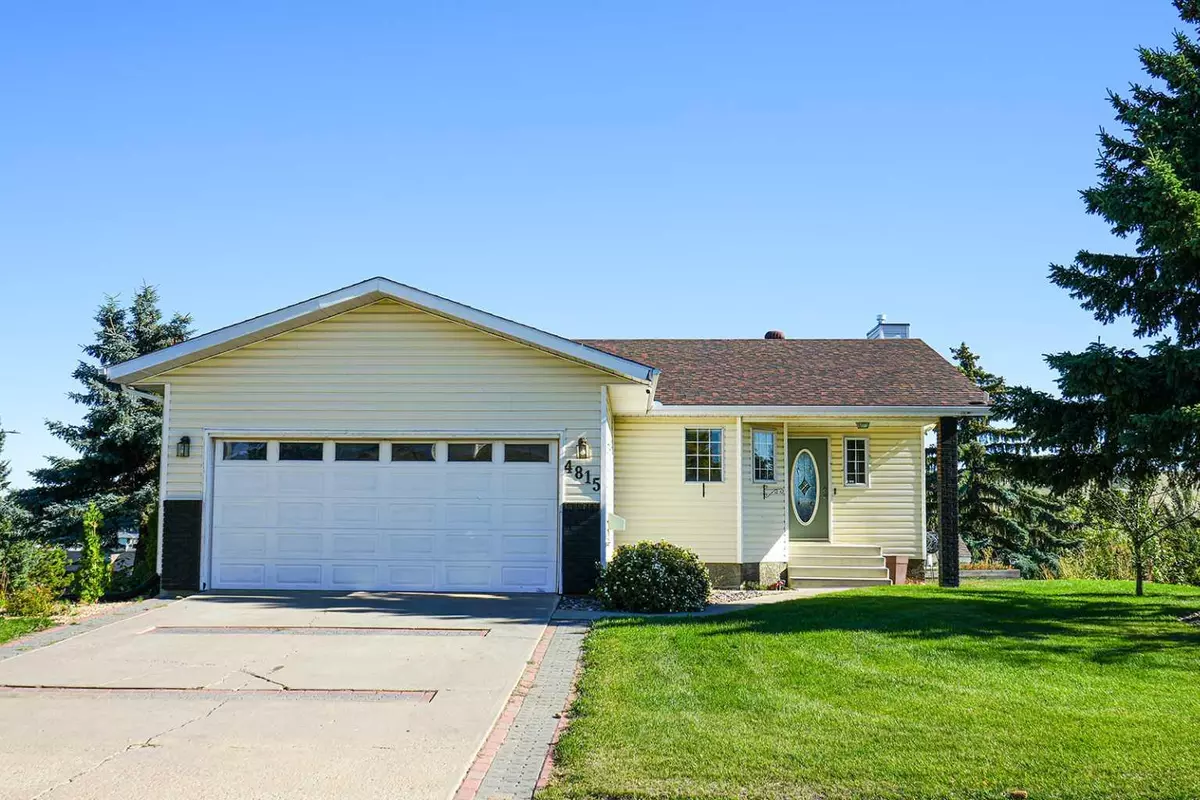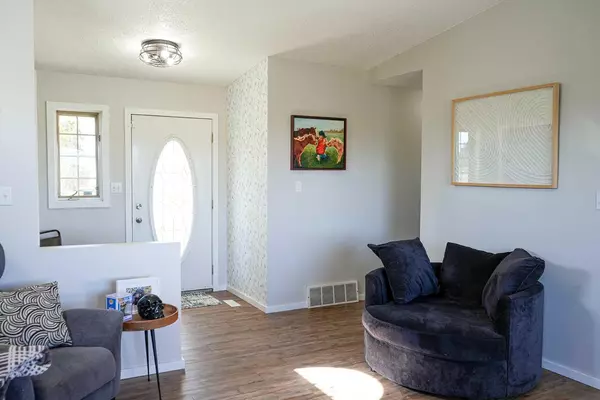$300,000
$310,000
3.2%For more information regarding the value of a property, please contact us for a free consultation.
4815 44 ST Hardisty, AB T0B 1V0
5 Beds
3 Baths
1,429 SqFt
Key Details
Sold Price $300,000
Property Type Single Family Home
Sub Type Detached
Listing Status Sold
Purchase Type For Sale
Square Footage 1,429 sqft
Price per Sqft $209
MLS® Listing ID A2169343
Sold Date 10/07/24
Style Bungalow
Bedrooms 5
Full Baths 3
Originating Board Central Alberta
Year Built 1994
Annual Tax Amount $2,962
Tax Year 2024
Lot Size 0.290 Acres
Acres 0.29
Lot Dimensions 76X127X118X105
Property Sub-Type Detached
Property Description
Great Family home on a large corner lot in Hardisty. Spacious open-concept living and dining area perfect for entertaining guests. This 5 bedroom, 3 bath home has had recent renovations, including shaker cabinets, new appliances, a quartz countertop on the island in the kitchen—a beautiful master ensuite with a tiled shower, and custom cabinets in the walk-in closet. This home has fantastic views of the Battle River hills, and you can enjoy the large deck for outdoor dining and relaxation. The walk-out basement has a rental suite with its own kitchen and laundry hookups; it also has a private entry if you choose to rent out the space. A double-car garage with plenty of room for your vehicles and additional storage. This home offers comfort and convenience, making it an ideal place for families to grow and create lasting memories. There is a large fenced yard for the kids or the pets to enjoy, or if you want to make your garden an oasis.
Location
State AB
County Flagstaff County
Zoning R1
Direction W
Rooms
Other Rooms 1
Basement Finished, Full
Interior
Interior Features Beamed Ceilings, Ceiling Fan(s), Kitchen Island, Pantry, Quartz Counters, Storage, Vaulted Ceiling(s), Vinyl Windows
Heating Forced Air
Cooling None
Flooring Carpet, Laminate, Linoleum, Vinyl Plank
Fireplaces Number 1
Fireplaces Type Gas
Appliance Bar Fridge, Built-In Refrigerator, Dishwasher, Instant Hot Water, Microwave, Refrigerator, Stove(s), Washer/Dryer, Water Conditioner
Laundry Main Level
Exterior
Parking Features Double Garage Attached
Garage Spaces 2.0
Garage Description Double Garage Attached
Fence Fenced
Community Features Clubhouse, Golf, Lake, Park, Playground, Shopping Nearby, Sidewalks, Street Lights, Walking/Bike Paths
Roof Type Asphalt Shingle
Porch Balcony(s)
Lot Frontage 76.0
Total Parking Spaces 4
Building
Lot Description Back Yard, Fruit Trees/Shrub(s), Few Trees, Front Yard, Lawn, Irregular Lot, Landscaped, Views
Foundation Poured Concrete
Architectural Style Bungalow
Level or Stories One
Structure Type Vinyl Siding,Wood Frame
Others
Restrictions None Known
Tax ID 56703415
Ownership Private
Read Less
Want to know what your home might be worth? Contact us for a FREE valuation!

Our team is ready to help you sell your home for the highest possible price ASAP






