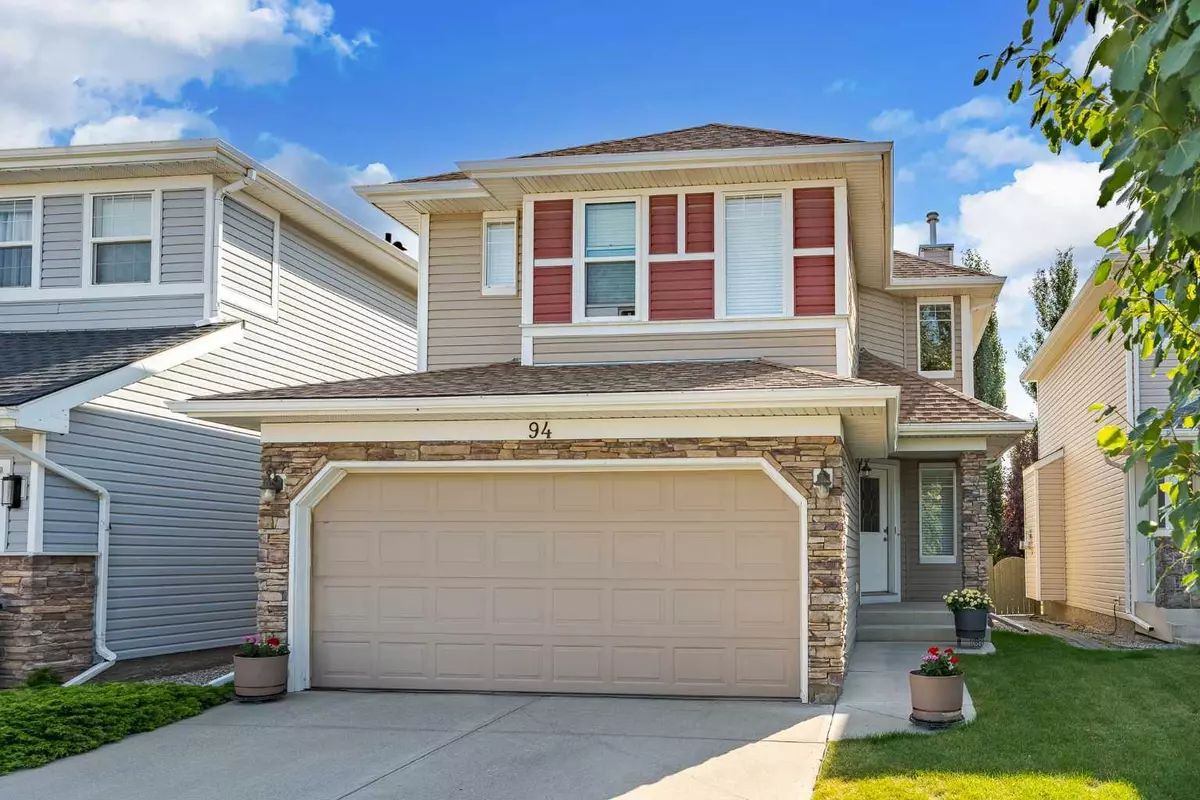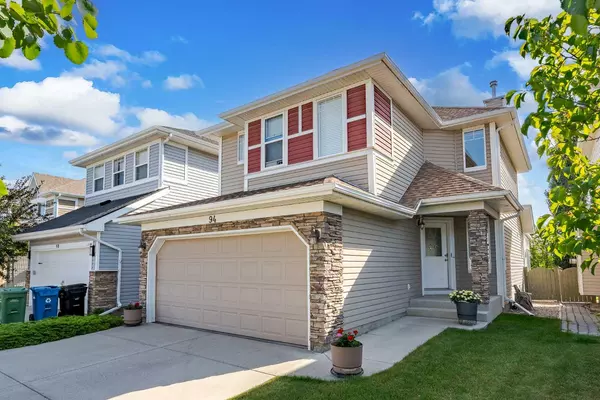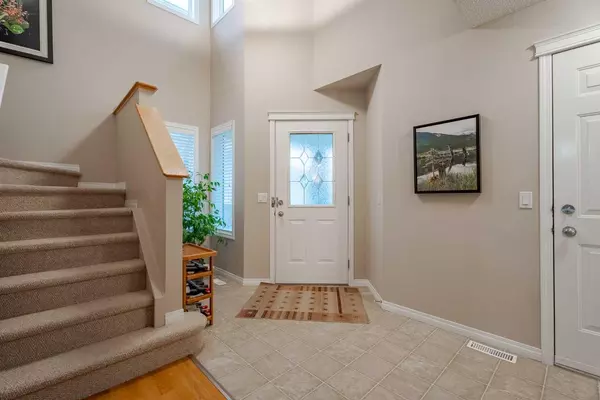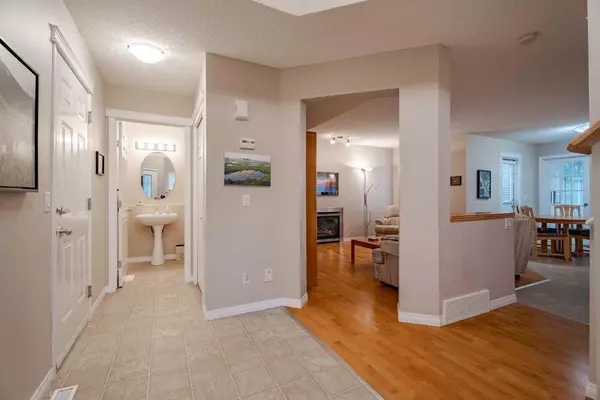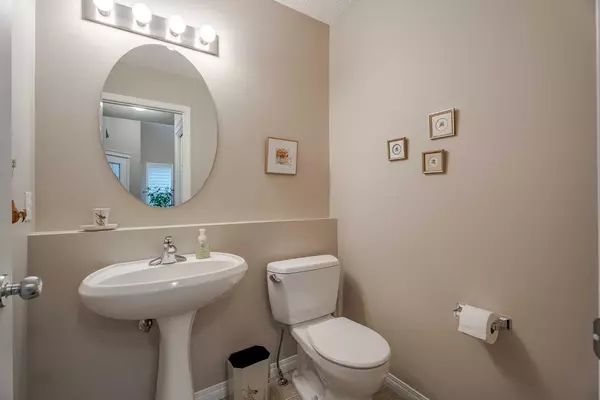$685,000
$699,000
2.0%For more information regarding the value of a property, please contact us for a free consultation.
94 Cougar Plateau WAY SW Calgary, AB T3H 5S4
3 Beds
3 Baths
1,625 SqFt
Key Details
Sold Price $685,000
Property Type Single Family Home
Sub Type Detached
Listing Status Sold
Purchase Type For Sale
Square Footage 1,625 sqft
Price per Sqft $421
Subdivision Cougar Ridge
MLS® Listing ID A2164506
Sold Date 10/05/24
Style 2 Storey
Bedrooms 3
Full Baths 2
Half Baths 1
Originating Board Calgary
Year Built 2004
Annual Tax Amount $3,745
Tax Year 2024
Lot Size 3,530 Sqft
Acres 0.08
Property Description
**OPEN HOUSE CANCELLED** Welcome to your new home in the sought after community of Cougar Ridge! This home has been lovingly maintained by the original owners including major improvements like NEW ROOF 2022 AND HOT WATER TANK 2024. With over 2250 sq ft of DEVELOPED LIVING SPACE, this FULLY FINISHED home features an open concept floor plan and a beautiful all-seasons sun room, your DREAM HOME awaits! Step into a bright and spacious entry way and be greeted by soaring open to above ceilings. There is also a large front closet and a powder room conveniently tucked away at the end of the hall. The heart of the home features a large kitchen with an island and plenty of cabinet storage including a must-have pantry. Enjoy nearly new appliances! DISHWASHER AND STOVE ARE 2022 and MICROWAVE IS 2023. The sunny dining area easily accommodates a large dining table for entertaining and family meals. Move into the living room which features a gas fireplace and plenty of space for spending time with the family. The main floor is complete with the stunning four-season sunroom. Surrounded by large windows and skylights, this space can be used as an additIonal living space, play room, home office and a perfect spot for your morning coffee while you sit by the fireplace. Head to the upper where you will find the primary room complete with an ensuite and walk-in closet, two generously sized secondary bedrooms with large windows and a full bath with plenty of storage and counter space. The FULLY FINISHED basement has egress windows making a fourth bedroom a simple addition if desired. It is also roughed in for a future bathroom. The laundry completes the lower level. This home also an UNDERGROUND SPRINKLER SYSTEM, and a beautiful PRIVATE east facing backyard. All of this close to schools, 15 minutes from downtown Calgary, the Foothills Hospital and U of C, minutes from the Stoney Trail Ring Road allowing for quick access to the mountains and around the entire city, walk to awesome amenities in the trendy West District including Deville Coffee, HotShop Hot Yoga, Blanco Cantina Restaurant, groceries, and more. Don't miss your chance to call this special property home!
Location
State AB
County Calgary
Area Cal Zone W
Zoning R-1N
Direction W
Rooms
Other Rooms 1
Basement Finished, Full
Interior
Interior Features Central Vacuum, Kitchen Island, No Animal Home, No Smoking Home
Heating Forced Air
Cooling None
Flooring Carpet, Laminate, Linoleum
Fireplaces Number 2
Fireplaces Type Gas
Appliance Dishwasher, Electric Stove, Range Hood, Refrigerator, Washer/Dryer
Laundry In Basement
Exterior
Garage Double Garage Attached
Garage Spaces 2.0
Garage Description Double Garage Attached
Fence Fenced
Community Features Park, Playground, Schools Nearby, Shopping Nearby, Sidewalks
Roof Type Asphalt Shingle
Porch None
Lot Frontage 32.15
Total Parking Spaces 4
Building
Lot Description Back Yard, Front Yard, Lawn, Landscaped, Level
Foundation Poured Concrete
Architectural Style 2 Storey
Level or Stories Two
Structure Type Vinyl Siding,Wood Frame
Others
Restrictions None Known
Ownership Private
Read Less
Want to know what your home might be worth? Contact us for a FREE valuation!

Our team is ready to help you sell your home for the highest possible price ASAP



