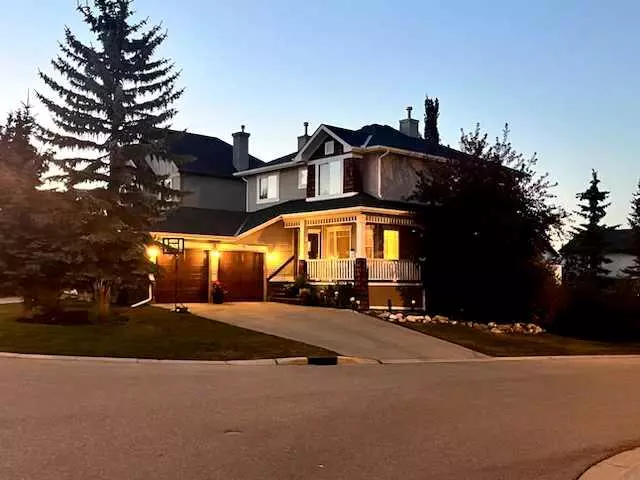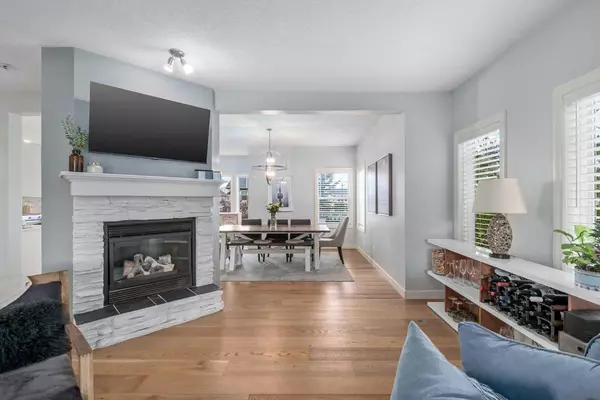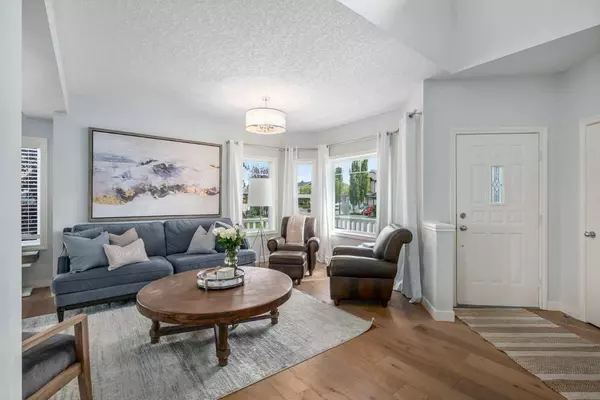$905,000
$929,000
2.6%For more information regarding the value of a property, please contact us for a free consultation.
15 Cougar Ridge VW SW Calgary, AB T3H4X3
5 Beds
4 Baths
2,132 SqFt
Key Details
Sold Price $905,000
Property Type Single Family Home
Sub Type Detached
Listing Status Sold
Purchase Type For Sale
Square Footage 2,132 sqft
Price per Sqft $424
Subdivision Cougar Ridge
MLS® Listing ID A2167528
Sold Date 10/02/24
Style 2 Storey
Bedrooms 5
Full Baths 3
Half Baths 1
HOA Fees $13/ann
HOA Y/N 1
Originating Board Calgary
Year Built 2001
Annual Tax Amount $5,364
Tax Year 2024
Lot Size 5,704 Sqft
Acres 0.13
Property Description
This beautifully updated walkout home in Cougar Ridge is situated on a prime corner lot on one of the best streets in the area, directly across from the ravine on a quiet street. It offers views and access to hiking and biking trails just across the street, with Canada Olympic Park just a 15-minute walk away for year-round outdoor activities. The home features five bedrooms—four on the upper level and one on the lower—plus a dedicated office or 6th bedroom in the walkout lower level, making it perfect for both family living and remote work. The chef's kitchen, complete with two ovens, a marble backsplash, quartz countertops, and a large island, is designed for hosting, with a spacious dining room adjacent and new hardwood throughout the main floor & 9ft ceilings. The bright living room, accented by a gas fireplace and an open layout that opens to the upper level, provides a welcoming space for gatherings. The primary suite includes a luxurious 5-piece ensuite and a walk-in closet, 3 additional bedrooms up and a full bath. Other highlights include an oversized double garage and no sidewalks to shovel, making winter maintenance easy. Recent updates, including a new roof and two hot water tanks in 2023, updated bathrooms. Located near the ring road and just 15 minutes from downtown Calgary, great private schools, Paskapoo Slopes and ponds. This home offers a perfect blend of luxury, convenience, and natural beauty.
Location
State AB
County Calgary
Area Cal Zone W
Zoning R-1
Direction S
Rooms
Other Rooms 1
Basement Finished, Full, Walk-Out To Grade
Interior
Interior Features Ceiling Fan(s), Double Vanity, Kitchen Island, Quartz Counters, Soaking Tub
Heating Fireplace(s), Forced Air, Natural Gas
Cooling None
Flooring Carpet, Ceramic Tile, Hardwood
Fireplaces Number 1
Fireplaces Type Gas, Living Room
Appliance Built-In Oven, Dishwasher, Garburator, Gas Range, Microwave, Range Hood, Refrigerator, Washer/Dryer, Window Coverings
Laundry In Basement
Exterior
Garage Double Garage Attached
Garage Spaces 2.0
Garage Description Double Garage Attached
Fence Fenced
Community Features Park, Playground, Schools Nearby, Shopping Nearby, Sidewalks, Street Lights, Walking/Bike Paths
Amenities Available Dog Park, Playground
Roof Type Asphalt Shingle
Porch Patio, Pergola, Porch
Lot Frontage 60.24
Total Parking Spaces 6
Building
Lot Description Back Yard, Front Yard, Landscaped
Foundation Poured Concrete
Architectural Style 2 Storey
Level or Stories Two
Structure Type Cedar,Vinyl Siding
Others
Restrictions None Known
Ownership Private
Read Less
Want to know what your home might be worth? Contact us for a FREE valuation!

Our team is ready to help you sell your home for the highest possible price ASAP







