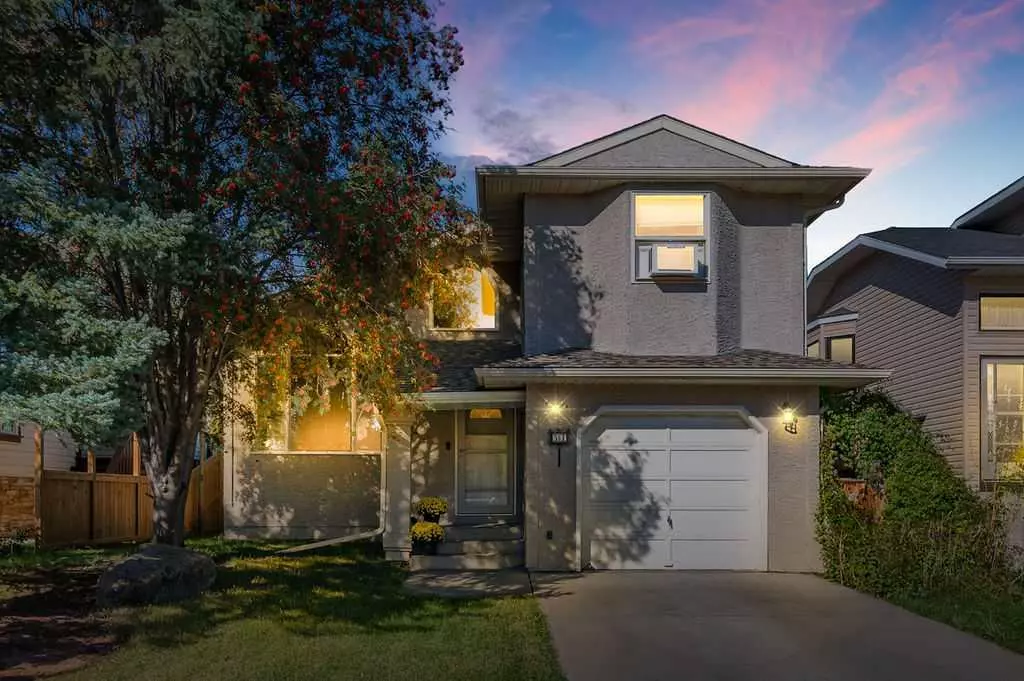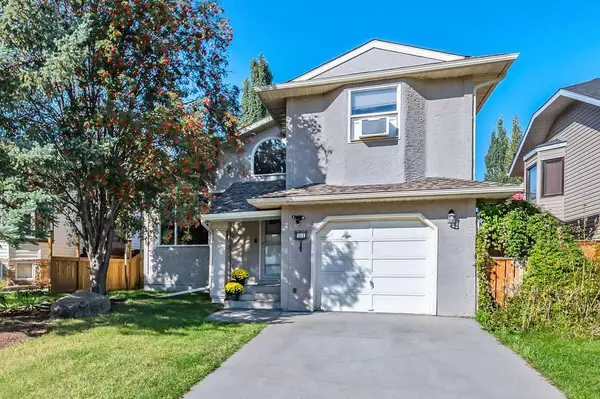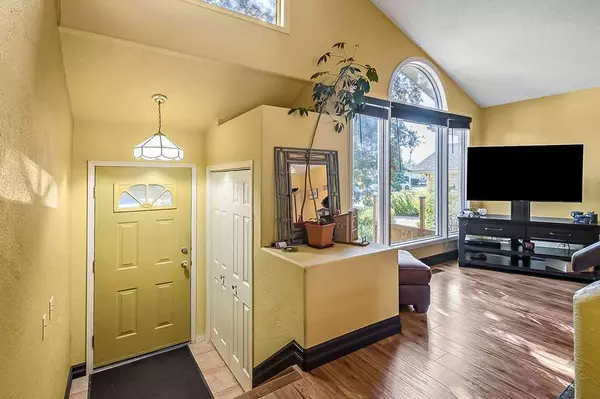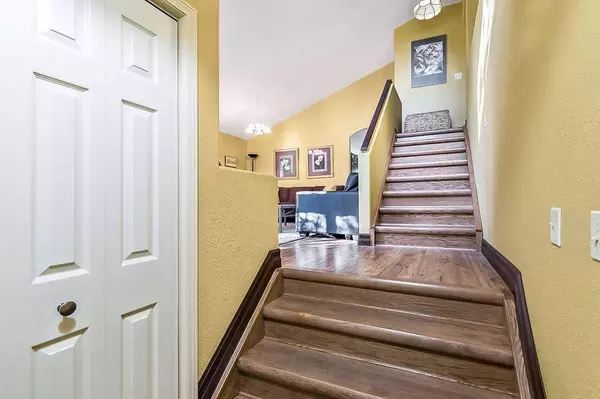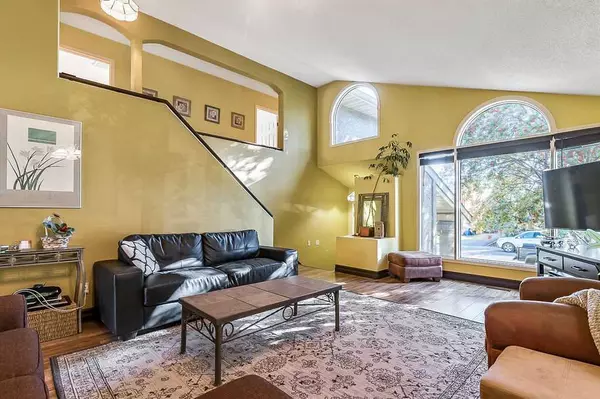$544,000
$545,000
0.2%For more information regarding the value of a property, please contact us for a free consultation.
51 Hunters CRES Okotoks, AB T1S 1M2
4 Beds
3 Baths
1,630 SqFt
Key Details
Sold Price $544,000
Property Type Single Family Home
Sub Type Detached
Listing Status Sold
Purchase Type For Sale
Square Footage 1,630 sqft
Price per Sqft $333
Subdivision Hunters Glen
MLS® Listing ID A2166711
Sold Date 10/02/24
Style 4 Level Split
Bedrooms 4
Full Baths 1
Half Baths 2
Originating Board Calgary
Year Built 1988
Annual Tax Amount $2,985
Tax Year 2024
Lot Size 4,843 Sqft
Acres 0.11
Property Description
Nestled on a quiet crescent on a street you may have never journeyed is 51 HUNTERS CRESCENT. Mature trees line the street leading up to the home. The pride of ownership is apparent the minute you pull into the off street driveway parking. Greet family and guests in the covered front entrance and invite them into a architecturally beautiful home. Expansive vaulted ceilings paired with archways, and large windows , make this California style home a true pleasure to the eye. The stunning wood stairs have been meticulously crafted and lead you through the home. Newer laminate flooring make it a breeze for cleaning and perfectly functional for kids and pets. The country style kitchen has a sit up breakfast bar, a charming window over the sink, and looks out to the dining room and back yard. The upper level has 3 bedrooms and a convenient walk through the nicely renovated jack and jill style bathroom/ensuite to the primary bedroom. You will absolutely love the natural light that shines through this bright and sunny home. The sunken cozy living room walks out to the huge west facing back yard with a corner gas fireplace providing a nice warm space to relax and enjoy cooler evenings. The unique flow of this home is to be admired . Down another level to a flex space that can be used for whatever your needs may be. A bedroom ( window may or may not be egress) , gym space, hobby room, additional family living... this large space can accommodate for your needs. Love to tinker? this home has a large workshop space that's perfect for tool storage, and small projects. A large storage space is icing on the cake for this home. It truly provides something for everyone in your family . The front attached garage provides shelter from the winter weather or another work space for larger projects. The storage in this home is abundant - and offering almost 2000 sq feet of living space, a perfect covered back patio area, a location that cant be beat, you must see this one to believe it ! CHARM, SPACE , and LOCATION... what more do you need ?
Location
State AB
County Foothills County
Zoning TN
Direction E
Rooms
Other Rooms 1
Basement Crawl Space, Finished, Full, Walk-Out To Grade
Interior
Interior Features High Ceilings, No Smoking Home, Vaulted Ceiling(s)
Heating Forced Air
Cooling None
Flooring Carpet, Ceramic Tile, Laminate
Fireplaces Number 1
Fireplaces Type Gas
Appliance Dishwasher, Dryer, Electric Stove, Garage Control(s), Microwave, Range Hood, Refrigerator, Washer, Window Coverings
Laundry Lower Level
Exterior
Parking Features Single Garage Attached
Garage Spaces 1.0
Garage Description Single Garage Attached
Fence Fenced
Community Features Park, Playground, Schools Nearby, Shopping Nearby, Sidewalks, Street Lights, Walking/Bike Paths
Roof Type Asphalt Shingle
Porch Deck, See Remarks
Lot Frontage 40.03
Total Parking Spaces 2
Building
Lot Description Back Yard, Front Yard, Lawn, Landscaped, Rectangular Lot
Foundation Wood
Architectural Style 4 Level Split
Level or Stories Two
Structure Type Stucco,Wood Frame
Others
Restrictions None Known
Tax ID 93065059
Ownership Private
Read Less
Want to know what your home might be worth? Contact us for a FREE valuation!

Our team is ready to help you sell your home for the highest possible price ASAP



