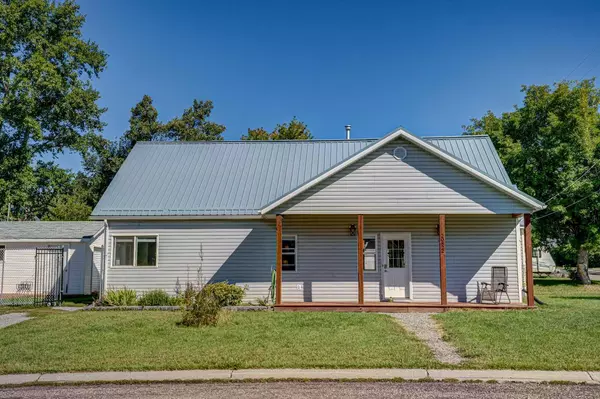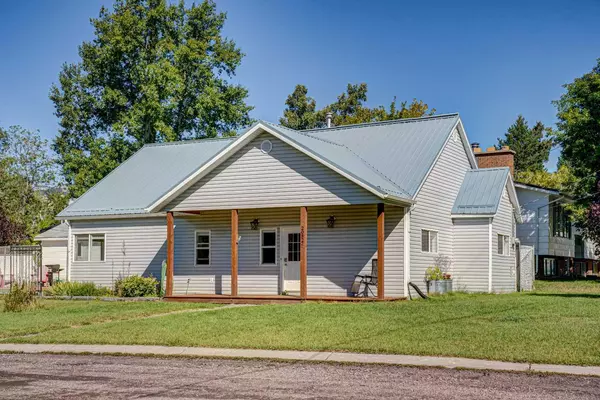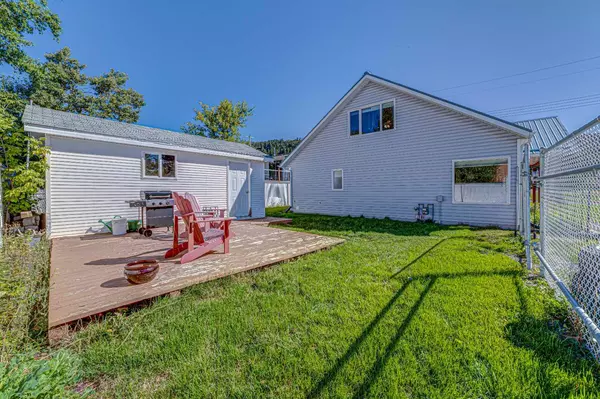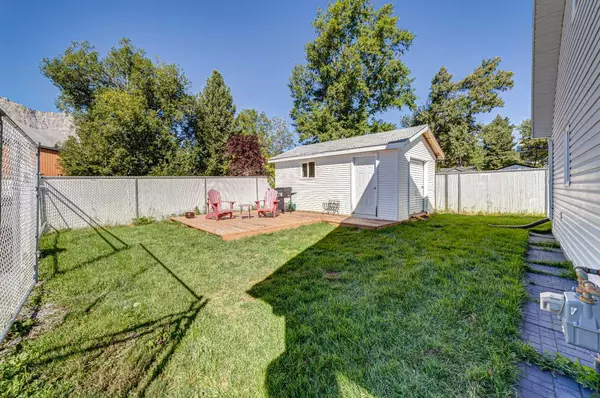$445,000
$448,000
0.7%For more information regarding the value of a property, please contact us for a free consultation.
20822 25 AVE Bellevue, AB T0K 0C0
4 Beds
2 Baths
1,647 SqFt
Key Details
Sold Price $445,000
Property Type Single Family Home
Sub Type Detached
Listing Status Sold
Purchase Type For Sale
Square Footage 1,647 sqft
Price per Sqft $270
MLS® Listing ID A2164065
Sold Date 10/01/24
Style 1 and Half Storey
Bedrooms 4
Full Baths 2
Year Built 1921
Annual Tax Amount $3,857
Tax Year 2024
Lot Size 6,497 Sqft
Acres 0.15
Property Sub-Type Detached
Source Lethbridge and District
Property Description
Step inside this stunning, fully renovated family home located in the sought-after Bellevue area on old Dairy Road. Flooded with natural light and offering plenty of space, this home features three bedrooms on the main floor, plus a large room upstairs. The primary bedroom is a true retreat, complete with his and hers closets and an ensuite featuring a double vanity for added luxury. Modern conveniences like hot water on demand and a water softener ensure comfort and efficiency. Outside, enjoy the expansive covered verandah, perfect for relaxing or entertaining, along with a large fenced backyard and a spacious front yard. A large shed with an overhead door and attached deck adds valuable storage and versatility. With ample parking space, this home is perfect for a growing family. Don't miss your chance to call this beautifully updated property your new home!
Location
State AB
County Crowsnest Pass
Zoning R1
Direction S
Rooms
Other Rooms 1
Basement Full, Unfinished
Interior
Interior Features Built-in Features, Double Vanity, Vinyl Windows
Heating Forced Air, Natural Gas
Cooling None
Flooring Laminate
Appliance Dishwasher, Electric Oven, Microwave Hood Fan, Refrigerator, Washer/Dryer, Window Coverings
Laundry In Bathroom, Main Level
Exterior
Parking Features Off Street, Parking Pad, RV Access/Parking
Garage Description Off Street, Parking Pad, RV Access/Parking
Fence Fenced
Community Features Park, Playground, Schools Nearby, Street Lights, Walking/Bike Paths
Roof Type Metal
Porch Front Porch
Lot Frontage 100.0
Total Parking Spaces 3
Building
Lot Description Back Lane, Back Yard, Cleared, Corner Lot, Front Yard, Lawn, Level, Rectangular Lot, Views
Foundation Combination
Architectural Style 1 and Half Storey
Level or Stories One and One Half
Structure Type Vinyl Siding,Wood Frame
Others
Restrictions None Known
Tax ID 56513136
Ownership Private
Read Less
Want to know what your home might be worth? Contact us for a FREE valuation!

Our team is ready to help you sell your home for the highest possible price ASAP







