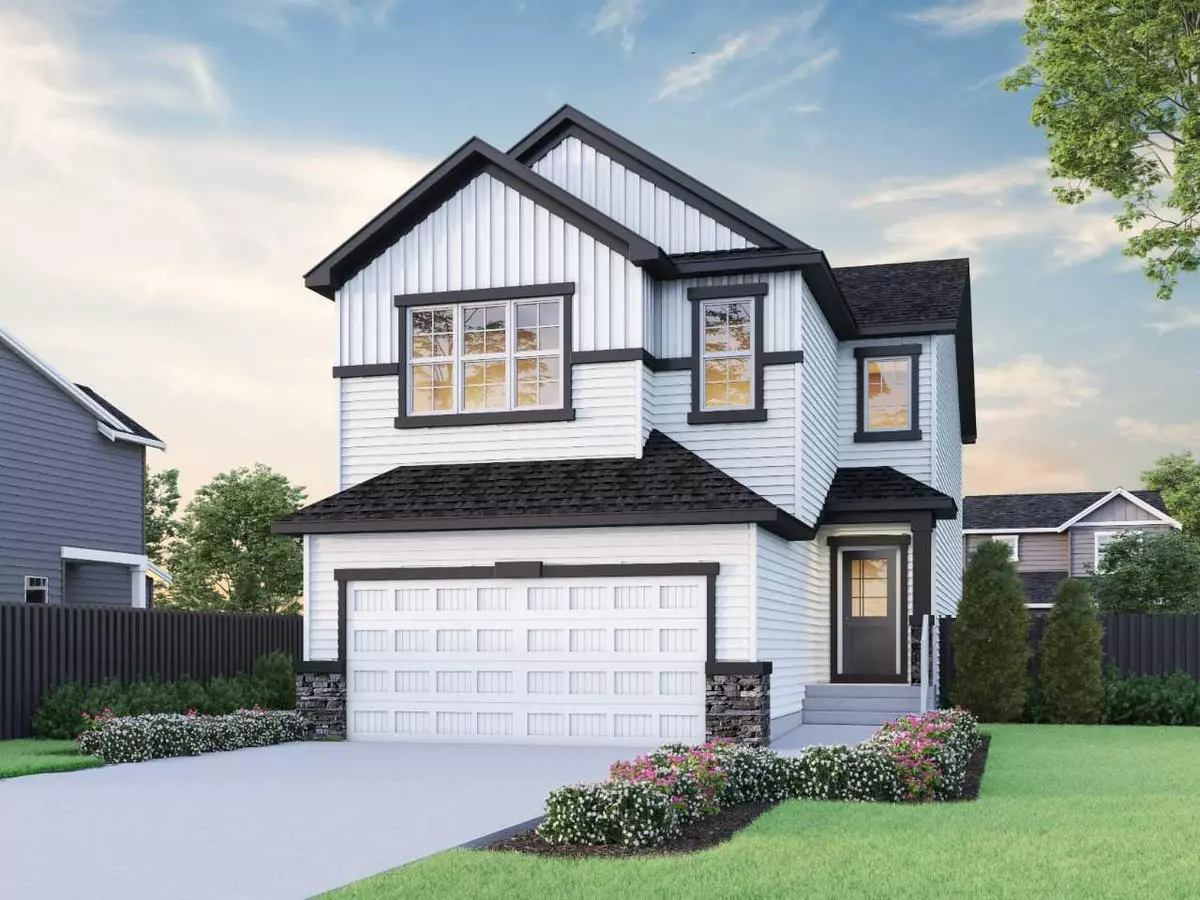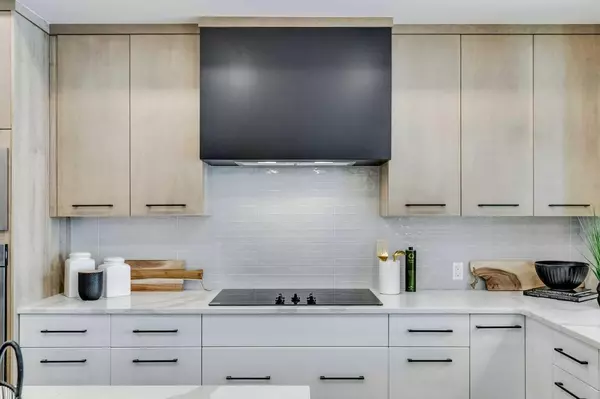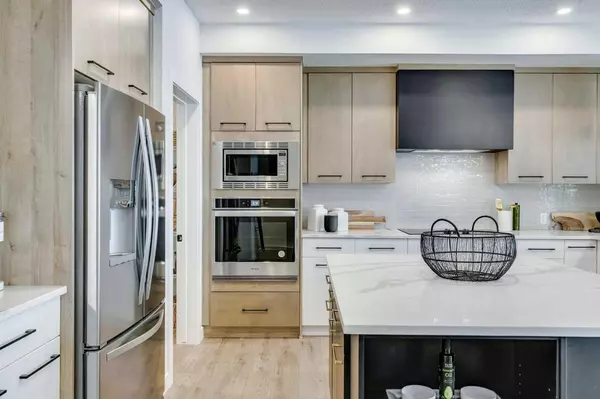$791,778
$799,650
1.0%For more information regarding the value of a property, please contact us for a free consultation.
117 Ranchers VW S Okotoks, AB T1S 5R7
4 Beds
3 Baths
2,465 SqFt
Key Details
Sold Price $791,778
Property Type Single Family Home
Sub Type Detached
Listing Status Sold
Purchase Type For Sale
Square Footage 2,465 sqft
Price per Sqft $321
MLS® Listing ID A2160801
Sold Date 10/01/24
Style 2 Storey
Bedrooms 4
Full Baths 2
Half Baths 1
Originating Board Central Alberta
Year Built 2024
Annual Tax Amount $1,185
Tax Year 2024
Lot Size 4,879 Sqft
Acres 0.11
Property Description
Introducing the Pierce, boasting 2,396 sq. ft. of thoughtfully designed living space that blends comfort and modern style. This home features 4 spacious bedrooms, 2.5 bathrooms, and 9’ knockdown ceilings on both the main floor and basement, creating an airy, open feel throughout. The executive peninsula kitchen is a standout, with built-in stainless steel appliances, a chimney hood fan, and an upgraded Silgranit sink, perfect for both everyday meals and entertaining. The main floor offers a cozy gas fireplace, a versatile flex room, and a functional mudroom with an open bench and coat rack. Upstairs, the luxurious 5-piece ensuite in the master bedroom includes dual sinks, a soaker tub, a private water closet, and a walk-in shower with tiled walls and a bench. Completing this impressive home is a 12'6"x10' rear deck, ideal for enjoying the peaceful green space that the Pierce backs onto. *Photos are representative.*
Location
State AB
County Foothills County
Zoning TN
Direction S
Rooms
Other Rooms 1
Basement Full, Unfinished
Interior
Interior Features Double Vanity, Granite Counters, High Ceilings, Kitchen Island, Open Floorplan, Pantry, Smart Home, Soaking Tub, Walk-In Closet(s)
Heating Forced Air, Natural Gas
Cooling None
Flooring Carpet, Vinyl Plank
Fireplaces Number 1
Fireplaces Type Decorative, Electric, Great Room
Appliance Built-In Oven, Dishwasher, Gas Cooktop, Microwave, Range Hood, Refrigerator
Laundry Upper Level
Exterior
Parking Features Double Garage Attached
Garage Spaces 2.0
Garage Description Double Garage Attached
Fence None
Community Features Airport/Runway, Park, Playground, Schools Nearby, Shopping Nearby, Sidewalks, Street Lights
Roof Type Asphalt Shingle
Porch Deck, Porch
Lot Frontage 39.9
Total Parking Spaces 4
Building
Lot Description Backs on to Park/Green Space
Foundation Poured Concrete
Architectural Style 2 Storey
Level or Stories Two
Structure Type Vinyl Siding,Wood Frame
New Construction 1
Others
Restrictions Easement Registered On Title,Restrictive Covenant,Utility Right Of Way
Tax ID 93046593
Ownership Private
Read Less
Want to know what your home might be worth? Contact us for a FREE valuation!

Our team is ready to help you sell your home for the highest possible price ASAP







