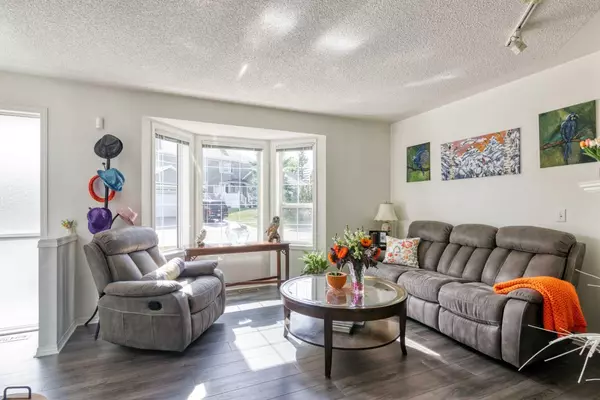$472,000
$449,900
4.9%For more information regarding the value of a property, please contact us for a free consultation.
218 Mt Mckenzie GDNS SE Calgary, AB T2Z 2P9
2 Beds
3 Baths
1,350 SqFt
Key Details
Sold Price $472,000
Property Type Townhouse
Sub Type Row/Townhouse
Listing Status Sold
Purchase Type For Sale
Square Footage 1,350 sqft
Price per Sqft $349
Subdivision Mckenzie Lake
MLS® Listing ID A2166999
Sold Date 09/30/24
Style 2 Storey
Bedrooms 2
Full Baths 2
Half Baths 1
Condo Fees $434
HOA Fees $16/ann
HOA Y/N 1
Originating Board Calgary
Year Built 1994
Annual Tax Amount $2,490
Tax Year 2024
Lot Size 2,671 Sqft
Acres 0.06
Property Description
Opportunity knocks! Welcome to this charming 2 Storey Townhouse featuring 2 Bedrooms, each with its own Ensuite Bath, nestled in the desirable McKenzie Lake community with full lake access!
| Recent Upgrades: Newer A/C and Furnace (2021), Newer Vinyl Plank flooring (2019), Newer faucets, New fence
| Sunny East facing Backyard
| Double Attached & Insulated Garage |
As you enter, you'll be welcomed by a generous Living room featuring a cozy gas fireplace and a bay window, seamlessly connected to the Dining room. The bright white Kitchen boasts an eating area and plenty of cabinet space and direct access to the Patio and Backyard. Completing the main floor is a convenient half Bath with Laundry facilities.
On the upper level, you'll find two spacious bedrooms, each boosting 4-piece Ensuite Baths and walk-in closets. The Primary Bedroom offers a large bay window, providing a lovely view. The unfinished Basement is ready for your personal touch, offering limitless potential! Outside, the beautifully Landscaped, East-facing Backyard with a patio, is perfect for outdoor gatherings with family and friends.
This unit also includes a double attached garage and a long driveway that can accommodate up to four vehicles for guests.
Enjoy the convenience of a short walk to the lake, Fish Creek Park, and numerous walking and biking trails. You'll be close to schools, a variety of restaurants, shopping options, public transportation, and many other amenities. Don't miss this fantastic opportunity!
Location
State AB
County Calgary
Area Cal Zone Se
Zoning M-C1 d75
Direction S
Rooms
Other Rooms 1
Basement Full, Unfinished
Interior
Interior Features Walk-In Closet(s)
Heating Forced Air
Cooling Central Air
Flooring Carpet, Vinyl Plank
Fireplaces Number 1
Fireplaces Type Gas, Living Room
Appliance Dishwasher, Dryer, Electric Stove, Refrigerator, Washer
Laundry In Bathroom, Laundry Room, Main Level
Exterior
Garage Double Garage Attached, Insulated
Garage Spaces 2.0
Garage Description Double Garage Attached, Insulated
Fence Fenced
Community Features Lake, Park, Playground, Schools Nearby, Shopping Nearby, Sidewalks, Walking/Bike Paths
Amenities Available None
Roof Type Asphalt Shingle
Porch Patio
Lot Frontage 42.95
Total Parking Spaces 2
Building
Lot Description Landscaped
Foundation Poured Concrete
Architectural Style 2 Storey
Level or Stories Two
Structure Type Stone,Stucco,Wood Frame
Others
HOA Fee Include Amenities of HOA/Condo,Insurance,Professional Management,Reserve Fund Contributions,Sewer,Snow Removal,Water
Restrictions Board Approval
Ownership Private
Pets Description Call
Read Less
Want to know what your home might be worth? Contact us for a FREE valuation!

Our team is ready to help you sell your home for the highest possible price ASAP







