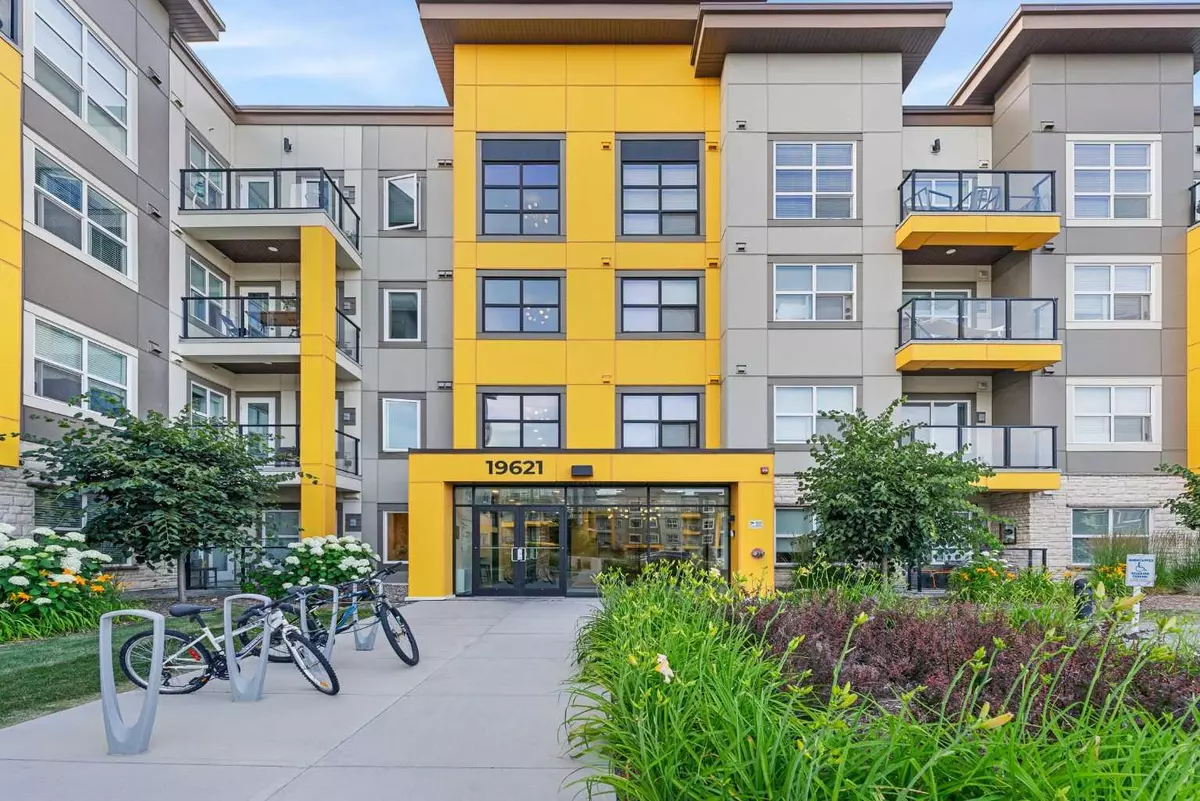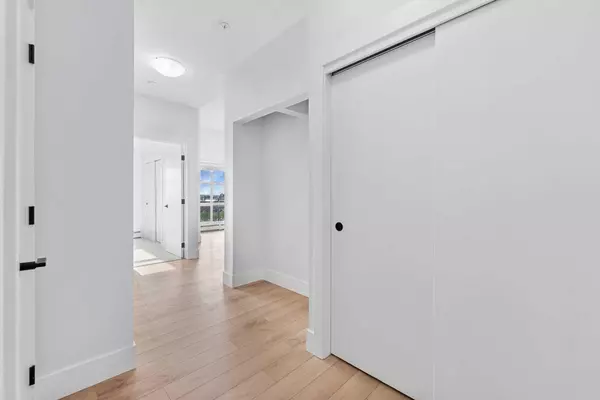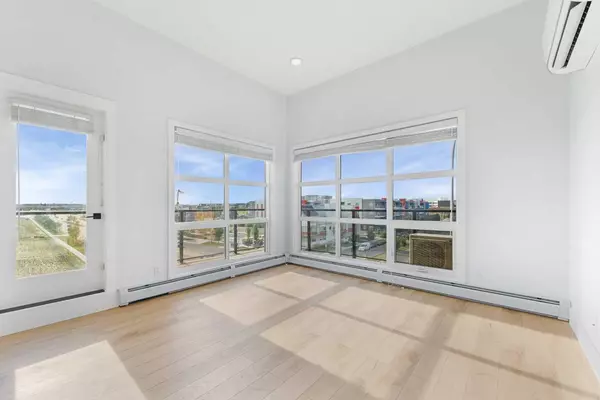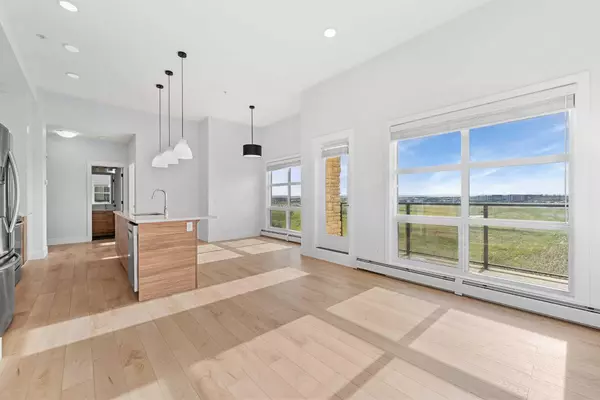$435,000
$450,000
3.3%For more information regarding the value of a property, please contact us for a free consultation.
19621 40 ST #412 Calgary, AB T3M 3B2
2 Beds
2 Baths
891 SqFt
Key Details
Sold Price $435,000
Property Type Condo
Sub Type Apartment
Listing Status Sold
Purchase Type For Sale
Square Footage 891 sqft
Price per Sqft $488
Subdivision Seton
MLS® Listing ID A2152143
Sold Date 09/30/24
Style Low-Rise(1-4)
Bedrooms 2
Full Baths 2
Condo Fees $548/mo
Originating Board Calgary
Year Built 2019
Annual Tax Amount $2,237
Tax Year 2024
Property Description
2 BED + 2 PARKING + 2 STORAGE+ A/C + CORNER UNIT = YOU FOUND YOUR DREAM UNIT ! don't miss out living in the most desirable community of seton which is a is home to the South Health Campus and the Seton Urban District, which includes a variety of shops, restaurants, and cafes. Seton features several parks, green spaces, and recreational facilities. Residents can enjoy outdoor activities such as walking, jogging, or biking along the pathways. There are also community centers and sports facilities for recreational purposes. Charming corner unit with 942 sq ft on the 4th floor facing the mountains perfect for those seeking privacy . 42” tall upper cabinets for Kitchens with 11 ft ceilings. Quartz countertop and a central big island . Bedrooms are on the opposite side of each other providing privacy for guests. This designer spa-inspired master ensuite has his and hers sinks plus a deep soaker tub and separate shower. Unit has tons of natural light. 2 lockers, one in the underground and one on the forth floor right by the unit . You will never have to worry about where to park the second car because the unit comes with TWO UNDERGROUND HEATED PARKING STALLS ! Don't wait! Book your private viewing with your favorite realtor TODAY
Location
State AB
County Calgary
Area Cal Zone Se
Zoning M-2
Direction S
Rooms
Other Rooms 1
Interior
Interior Features Kitchen Island, Open Floorplan, Quartz Counters, Walk-In Closet(s)
Heating Baseboard
Cooling Central Air
Flooring Carpet, Vinyl
Appliance Dishwasher, Microwave, Oven, Refrigerator, Wall/Window Air Conditioner, Washer/Dryer Stacked
Laundry In Unit
Exterior
Garage Underground
Garage Description Underground
Community Features Clubhouse, Playground, Schools Nearby, Shopping Nearby, Sidewalks, Walking/Bike Paths
Amenities Available Secured Parking, Storage, Visitor Parking
Roof Type Asphalt Shingle
Porch Balcony(s), Wrap Around
Exposure S
Total Parking Spaces 2
Building
Story 4
Architectural Style Low-Rise(1-4)
Level or Stories Single Level Unit
Structure Type Concrete
Others
HOA Fee Include Amenities of HOA/Condo,Common Area Maintenance,Heat,Insurance,Professional Management,Reserve Fund Contributions,Water
Restrictions Pet Restrictions or Board approval Required
Ownership Private
Pets Description Restrictions, Yes
Read Less
Want to know what your home might be worth? Contact us for a FREE valuation!

Our team is ready to help you sell your home for the highest possible price ASAP






