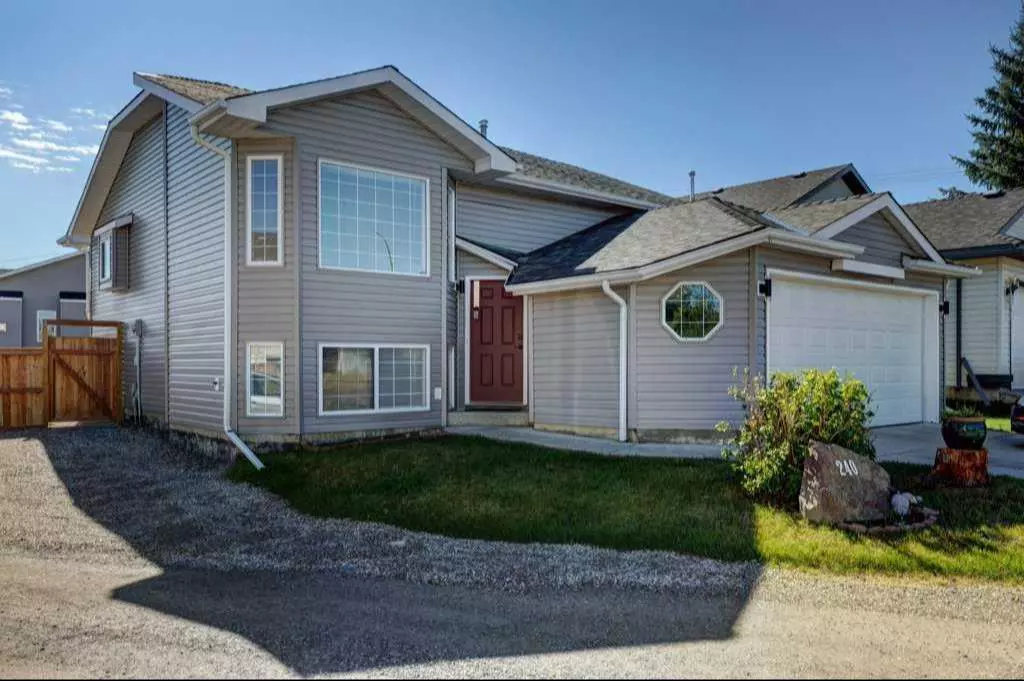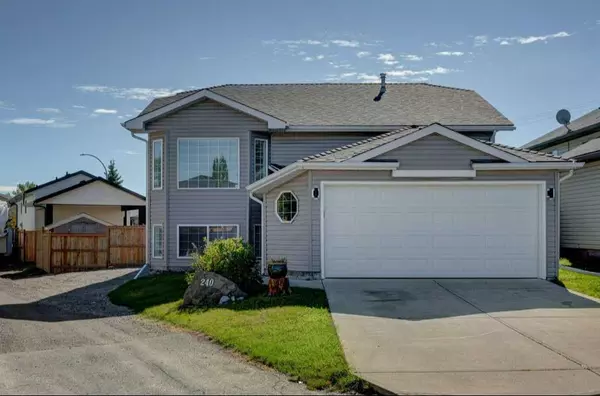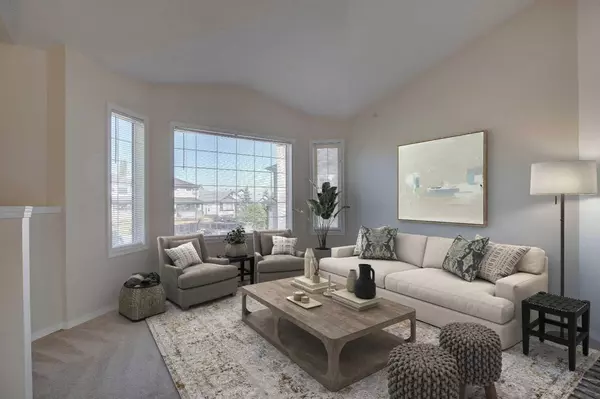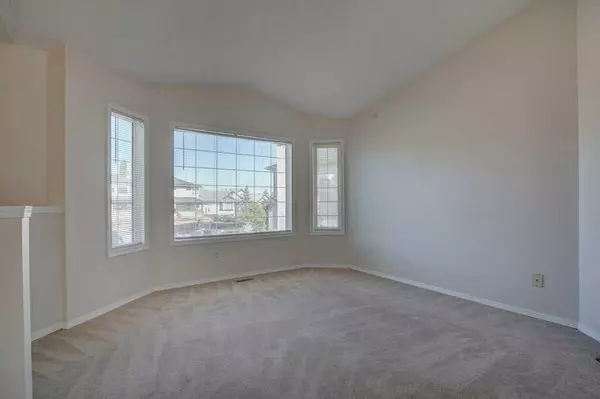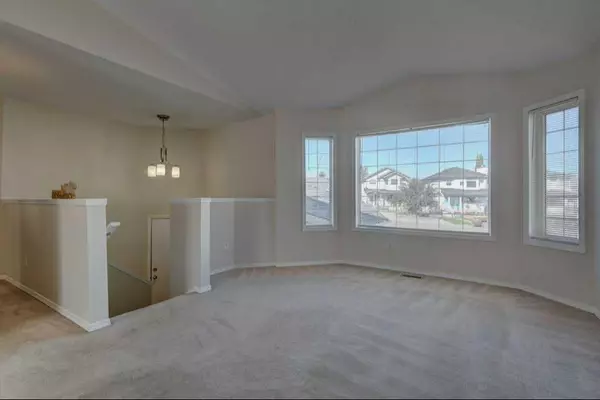$621,000
$618,800
0.4%For more information regarding the value of a property, please contact us for a free consultation.
240 SHEEP RIVER LN Okotoks, AB T1S 1N8
4 Beds
3 Baths
1,213 SqFt
Key Details
Sold Price $621,000
Property Type Single Family Home
Sub Type Detached
Listing Status Sold
Purchase Type For Sale
Square Footage 1,213 sqft
Price per Sqft $511
Subdivision Sheep River Ridge
MLS® Listing ID A2161589
Sold Date 09/28/24
Style Bi-Level
Bedrooms 4
Full Baths 3
Originating Board Calgary
Year Built 1994
Annual Tax Amount $3,341
Tax Year 2024
Lot Size 2,680 Sqft
Acres 0.06
Property Description
LEGALLY SUITED home on a quiet cul-de-sac in the wonderful community of Sheep River. Live up and let your renters pay your mortgage in this delightful, freshly painted home with many renovations. Major updates to the home include a newer furnace (2020), all siding on the home (2023), roof with 40 year hail proof shingles (2020) and new deck and fence this year. The bright, open concept living and dining areas feel large and spacious, highlighted with the vaulted ceiling. The kitchen has stainless steel appliances, only 5 years old. The eating nook in the kitchen has access to the new deck and south country living views. There are 3 bedrooms up and one down. The primary bedroom boasts a 3 piece ensuite and walk in closet. Two more bedrooms and a 4 piece bath complete the main floor. Downstairs is the legal suite, perfect for adding extra income to your family. Light pours in the oversized front windows into the living room and kitchen. There is a storage area beside the kitchen which can be used for a pantry and storage of all kinds. One large bedroom, a 3 piece bath & shared laundry make up the lower level that has its own separate entrance. Double car garage, drive way (2) plus 2 separate parking spots on the gravel pad for the renters at side of home for tenants' vehicles, makes for plenty of parking for everyone. Legally suited homes are rare-and the rental income can be used to help you qualify for a higher mortgage. This bi-level is close to schools, such as the Big Rock School which offers the sought after Jr. Kindergarten classes. As well, shopping and the Sheep River Walkway are close by for your needs and enjoyment.Your Home SUITE Home is waiting for you!
Location
State AB
County Foothills County
Zoning R-1
Direction NW
Rooms
Other Rooms 1
Basement Finished, Full, Suite
Interior
Interior Features High Ceilings, No Animal Home, No Smoking Home
Heating Forced Air, Natural Gas
Cooling None
Flooring Carpet, Linoleum
Appliance Dishwasher, Dryer, Garage Control(s), Microwave, Range Hood, Refrigerator, See Remarks, Stove(s), Washer, Window Coverings
Laundry In Basement
Exterior
Parking Features Alley Access, Double Garage Attached, Driveway, Garage Faces Front
Garage Spaces 2.0
Garage Description Alley Access, Double Garage Attached, Driveway, Garage Faces Front
Fence Fenced
Community Features Park, Playground, Schools Nearby, Shopping Nearby, Sidewalks, Street Lights, Walking/Bike Paths
Roof Type Asphalt Shingle
Porch Deck, See Remarks
Lot Frontage 24.61
Total Parking Spaces 6
Building
Lot Description Back Lane, Corner Lot, Cul-De-Sac, Fruit Trees/Shrub(s), Landscaped, Level, Pie Shaped Lot, Treed, Views
Foundation Poured Concrete
Architectural Style Bi-Level
Level or Stories Bi-Level
Structure Type Asphalt,Vinyl Siding,Wood Frame
Others
Restrictions None Known
Tax ID 93046679
Ownership Private
Read Less
Want to know what your home might be worth? Contact us for a FREE valuation!

Our team is ready to help you sell your home for the highest possible price ASAP



