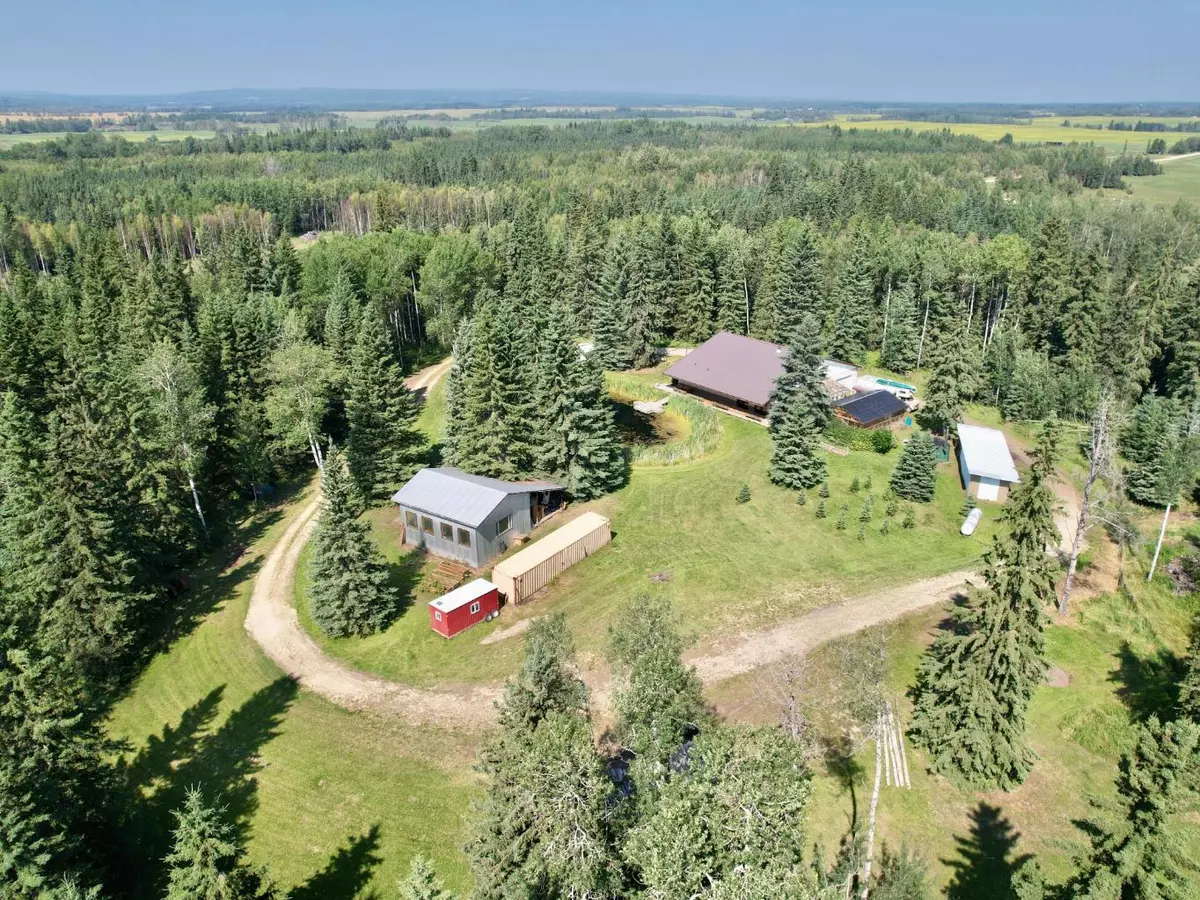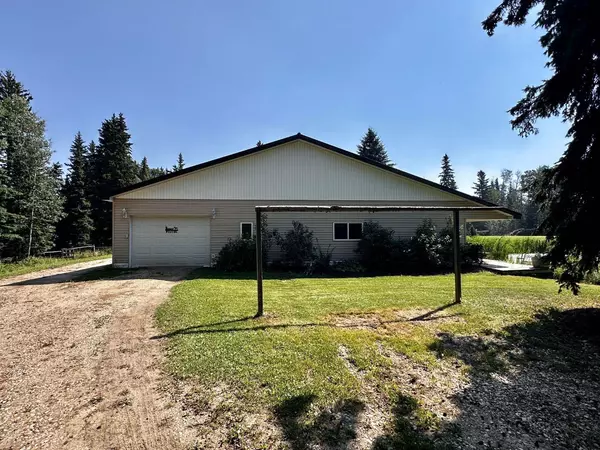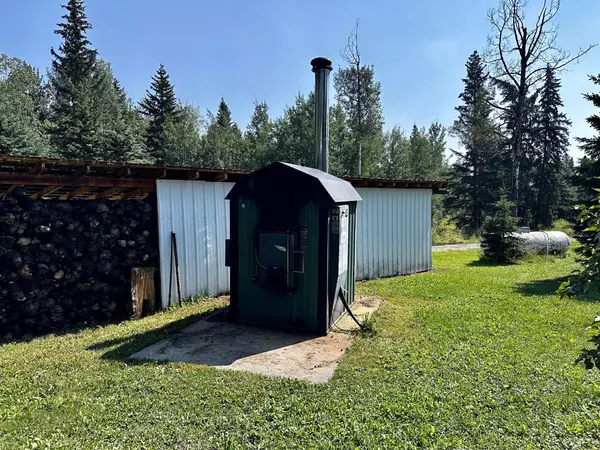$483,000
$499,000
3.2%For more information regarding the value of a property, please contact us for a free consultation.
58031 Range Road 93 Rural Lac Ste. Anne County, AB T0E 1N0
3 Beds
3 Baths
1,610 SqFt
Key Details
Sold Price $483,000
Property Type Single Family Home
Sub Type Detached
Listing Status Sold
Purchase Type For Sale
Square Footage 1,610 sqft
Price per Sqft $300
MLS® Listing ID A2156443
Sold Date 09/27/24
Style Acreage with Residence,Bungalow
Bedrooms 3
Full Baths 3
Originating Board Alberta West Realtors Association
Year Built 2009
Annual Tax Amount $3,995
Tax Year 2024
Lot Size 19.870 Acres
Acres 19.87
Property Sub-Type Detached
Property Description
A large, well built home and property with the ability to be off the grid. This beautiful custom home is heated with a wood fired boiler and propane assist. Home, garage, and side greenhouse included. There is also a second wood burning stove inside. The large open ceilings and floorplan will amaze you with great storage and extra large upgraded windows. Three large bedrooms and 3 baths. The side garage is 16' x 54' long, drive through. The large overhanding roof is metal and will help keep the home cooler in the summer and allow light in the winter months. A side greenhouse is attached and heated, the perfect place to start seedlings. A larger summer greenhouse is beside with 5 trenches of black dirt for planting. There is more outdoor storage with a 24' x 28' workshop. Two ponds can help water the property. Some fencing on the permimeter for horses. This is a once in a lifetime property that is private and not in a subdivision.
Location
State AB
County Lac Ste. Anne County
Zoning CRR
Direction S
Rooms
Other Rooms 1
Basement None
Interior
Interior Features Ceiling Fan(s), Central Vacuum, Closet Organizers, High Ceilings, Kitchen Island, No Smoking Home, Open Floorplan, Pantry, Recessed Lighting, Vinyl Windows, Walk-In Closet(s)
Heating Boiler, In Floor, Wood
Cooling None
Flooring Laminate
Fireplaces Number 1
Fireplaces Type Factory Built, Living Room, Wood Burning
Appliance Dishwasher, Garage Control(s), Refrigerator
Laundry In Bathroom
Exterior
Parking Features Double Garage Attached
Garage Spaces 2.0
Garage Description Double Garage Attached
Fence Partial
Community Features Other
Roof Type Metal
Porch Deck
Exposure S
Building
Lot Description Back Yard, Brush, Creek/River/Stream/Pond, Farm, Fruit Trees/Shrub(s), Few Trees, Front Yard, Lawn, Pasture
Foundation Slab
Sewer Open Discharge
Water Private, Well
Architectural Style Acreage with Residence, Bungalow
Level or Stories One
Structure Type Vinyl Siding
Others
Restrictions None Known
Tax ID 57774665
Ownership Private
Read Less
Want to know what your home might be worth? Contact us for a FREE valuation!

Our team is ready to help you sell your home for the highest possible price ASAP






