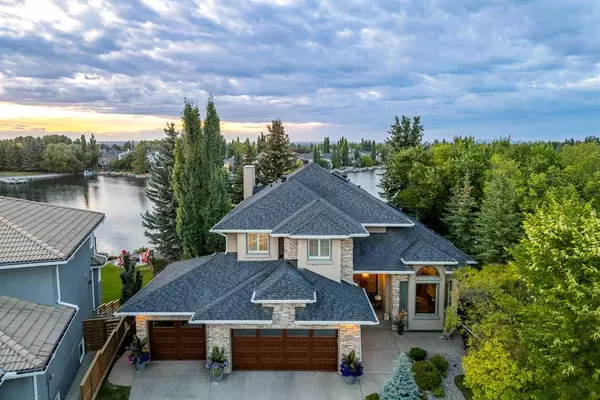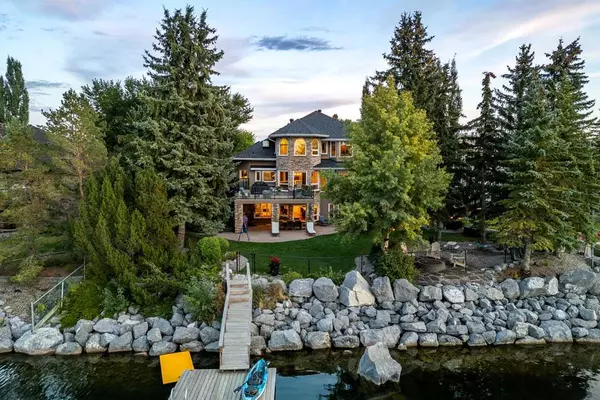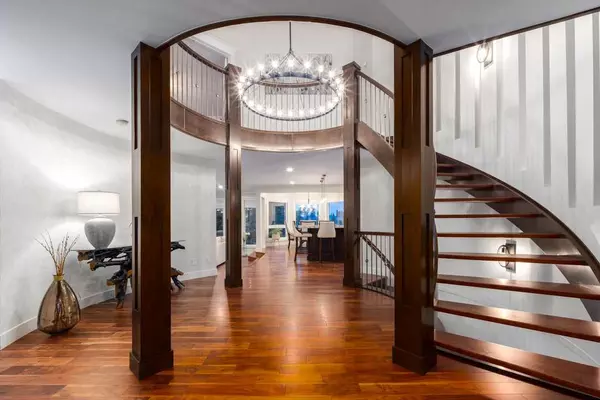$2,490,000
$2,490,000
For more information regarding the value of a property, please contact us for a free consultation.
57 Mckenzie Lake PT SE Calgary, AB T2Z 1L7
5 Beds
5 Baths
3,256 SqFt
Key Details
Sold Price $2,490,000
Property Type Single Family Home
Sub Type Detached
Listing Status Sold
Purchase Type For Sale
Square Footage 3,256 sqft
Price per Sqft $764
Subdivision Mckenzie Lake
MLS® Listing ID A2166318
Sold Date 09/27/24
Style 2 Storey
Bedrooms 5
Full Baths 4
Half Baths 1
HOA Fees $41/ann
HOA Y/N 1
Originating Board Calgary
Year Built 1989
Annual Tax Amount $15,047
Tax Year 2024
Lot Size 0.257 Acres
Acres 0.26
Property Description
Welcome to your dream home in McKenzie Lake! Situated on a quiet cul-de-sac, this exquisite cottage-style property backs out onto the serene community lake with private dock.
With over 3000 square feet, this property boasts curb appeal with its beautiful stone exterior, surrounding trees, and magnificent view of the water.
Step inside the double doors to an elegant open spiral staircase, beautiful lighting, and hardwood flooring throughout the entire home. To the right of the foyer is a seating nook, perfect for reading or visiting.
An oversized granite island in the kitchen provides seating and includes a built-in beverage fridge, microwave, and dishwasher. Large windows in the dining area and family room provide an abundance of natural light, while the modern fireplace provides warmth and ambience.
The formal dining area features high vaulted ceilings, an architecturally curved wall, and towering windows. A powder room and laundry room with sink and tiled flooring are also found on the main floor.
Upstairs, French doors open up to the elegant primary bedroom with plenty of windows, a sizeable walk-in closet with built-in drawers/shelving, and a sliding barn door that opens up to a bright and luxurious ensuite. Beautifully designed, this ensuite features a wooden beam to match the barn door, a gorgeous chandelier over the soaker tub with surrounding arched windows, sleek tiled flooring, a vanity with tons of storage, dual sinks, gold accents, and an oversized shower.
Find two additional bedrooms on the top floor; one including a walk-in closet, a full bathroom, and a large office with a built-in table.
The finished walk-out basement with hardwood flooring includes a bar and kitchen area, stone fireplace, rec room, fitness area, a full bathroom, and two bedrooms, both with 3 piece ensuites, and one with a walk-in closet.
Outside, enjoy the view from the large patio with glass railing overlooking the peaceful lakeside, and let the kids play in the massive backyard. Entertaining is effortless, with the built-in outdoor BBQ and prep area, as well as hot tub.
Enjoy the benefits of living in this lake community, with access to a multitude of recreation options, as part of the Resident’s Association and Beach Club. Tennis, pickleball, beach volleyball, basketball, boating, fishing, swimming and skating are just a few of the available activities. Excellent schools, parks and playgrounds are nearby as well. Don’t miss out on this amazing location, and lakefront lifestyle!
Location
State AB
County Calgary
Area Cal Zone Se
Zoning R-C1
Direction SE
Rooms
Other Rooms 1
Basement Full, Walk-Out To Grade
Interior
Interior Features Built-in Features, Central Vacuum, Chandelier, Closet Organizers, Double Vanity, High Ceilings, Kitchen Island, Open Floorplan, Pantry, Recessed Lighting, Stone Counters, Storage, Vaulted Ceiling(s), Walk-In Closet(s), Wet Bar
Heating Forced Air, Natural Gas
Cooling Central Air
Flooring Carpet, Ceramic Tile, Hardwood
Fireplaces Number 2
Fireplaces Type Gas, Living Room, Recreation Room
Appliance Central Air Conditioner, Dishwasher, Garage Control(s), Garburator, Gas Stove, Range Hood, Refrigerator, Washer/Dryer, Wine Refrigerator
Laundry Laundry Room, Main Level
Exterior
Garage Heated Garage, Insulated, Triple Garage Attached
Garage Spaces 3.0
Garage Description Heated Garage, Insulated, Triple Garage Attached
Fence Fenced
Community Features Clubhouse, Fishing, Lake, Park, Playground, Schools Nearby, Shopping Nearby, Tennis Court(s), Walking/Bike Paths
Amenities Available Beach Access
Waterfront Description Lake Access,Lake Front
Roof Type Asphalt Shingle
Porch Covered, Deck, Patio
Lot Frontage 18.96
Total Parking Spaces 6
Building
Lot Description Back Yard, Cul-De-Sac, Lake, Lawn, No Neighbours Behind, Landscaped, Views
Foundation Poured Concrete
Architectural Style 2 Storey
Level or Stories Two
Structure Type Stone,Stucco,Wood Frame
Others
Restrictions Restrictive Covenant,Utility Right Of Way
Ownership Private
Read Less
Want to know what your home might be worth? Contact us for a FREE valuation!

Our team is ready to help you sell your home for the highest possible price ASAP







