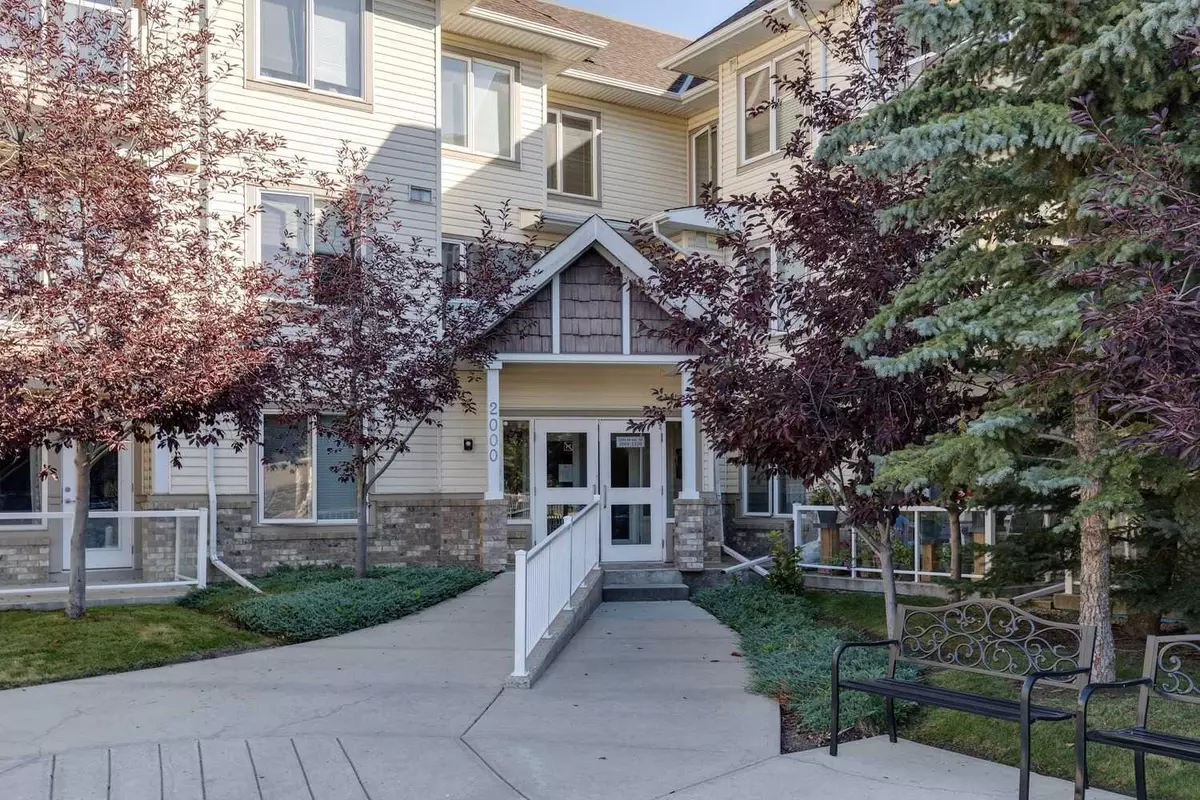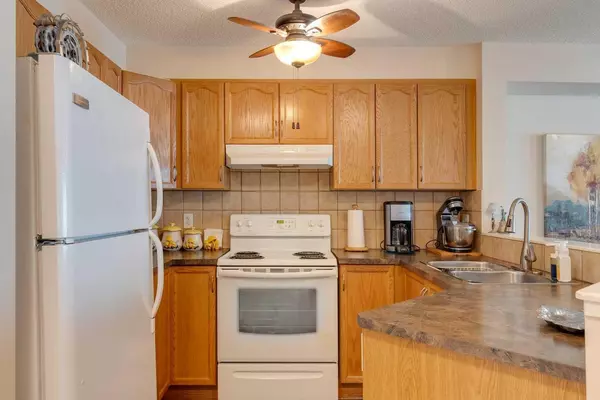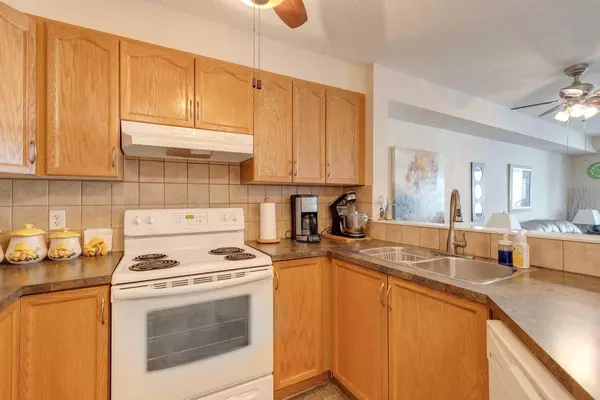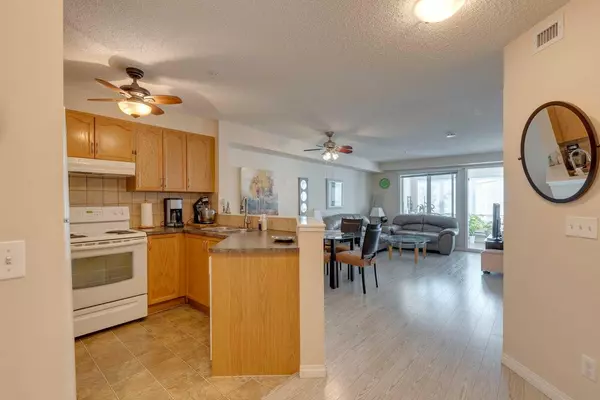$219,900
$219,900
For more information regarding the value of a property, please contact us for a free consultation.
5200 44 AVE NE #2112 Calgary, AB T2A 3Y3
1 Bed
1 Bath
814 SqFt
Key Details
Sold Price $219,900
Property Type Condo
Sub Type Apartment
Listing Status Sold
Purchase Type For Sale
Square Footage 814 sqft
Price per Sqft $270
Subdivision Whitehorn
MLS® Listing ID A2166870
Sold Date 09/27/24
Style Apartment
Bedrooms 1
Full Baths 1
Condo Fees $461/mo
Originating Board Calgary
Year Built 2008
Annual Tax Amount $1,050
Tax Year 2024
Property Description
ABSOLUTELY IMMACULATE 814 SQFT ONE BEDROOM PLUS DEN WITH A HEATED SUNROOM! Very open floor plan with laminate flooring & bright sunny east exposure. Good sized kitchen with excellent counter & cabinet space plus a raised breakfast bar overlooking a good sized dining area & large living room. The den has a sprinkler & could be used as a spare bedroom or an office. The king sized master bedroom easily accommodates a full bedroom suite & includes a spacious walk-in closet. The 4 pc bath has lots of storage plus counter space & the insuite laundry is very conveniently located. The heated sunroom is a huge bonus & is perfect for soaking up the sun or just relaxing with a cup of coffee. The excellent light makes it a perfect sewing or crafting space & your plants will love it. This main floor suite includes assigned heated underground parking & a dedicated storage locker. Available for quick possession. This 50+ complex is well managed & maintained & features a very active social group with a well-equipped activity room. Lots of visitor parking available for your guests & a convenient location close to transit, shopping, & easy access to the new Ring Road System.
Location
State AB
County Calgary
Area Cal Zone Ne
Zoning DC56Z2004
Direction SW
Interior
Interior Features Ceiling Fan(s), Closet Organizers, No Animal Home, No Smoking Home, Open Floorplan, Storage, Walk-In Closet(s)
Heating Baseboard, In Floor, Natural Gas, Radiant
Cooling None
Flooring Laminate, Linoleum
Appliance Dishwasher, Dryer, Electric Stove, Garage Control(s), Range Hood, Refrigerator, Washer, Window Coverings
Laundry In Unit
Exterior
Garage Stall, Underground
Garage Description Stall, Underground
Community Features Clubhouse, Park, Playground, Schools Nearby, Shopping Nearby, Sidewalks, Street Lights, Walking/Bike Paths
Amenities Available Elevator(s), Parking, Party Room, Recreation Room, Snow Removal, Trash, Visitor Parking
Roof Type Asphalt Shingle
Porch Enclosed
Exposure E
Total Parking Spaces 1
Building
Story 3
Foundation Poured Concrete
Architectural Style Apartment
Level or Stories Single Level Unit
Structure Type Stone,Vinyl Siding
Others
HOA Fee Include Amenities of HOA/Condo,Common Area Maintenance,Insurance,Professional Management,Reserve Fund Contributions,Sewer,Snow Removal,Trash,Water
Restrictions Adult Living,Easement Registered On Title,Restrictive Covenant
Ownership Private
Pets Description Restrictions
Read Less
Want to know what your home might be worth? Contact us for a FREE valuation!

Our team is ready to help you sell your home for the highest possible price ASAP







