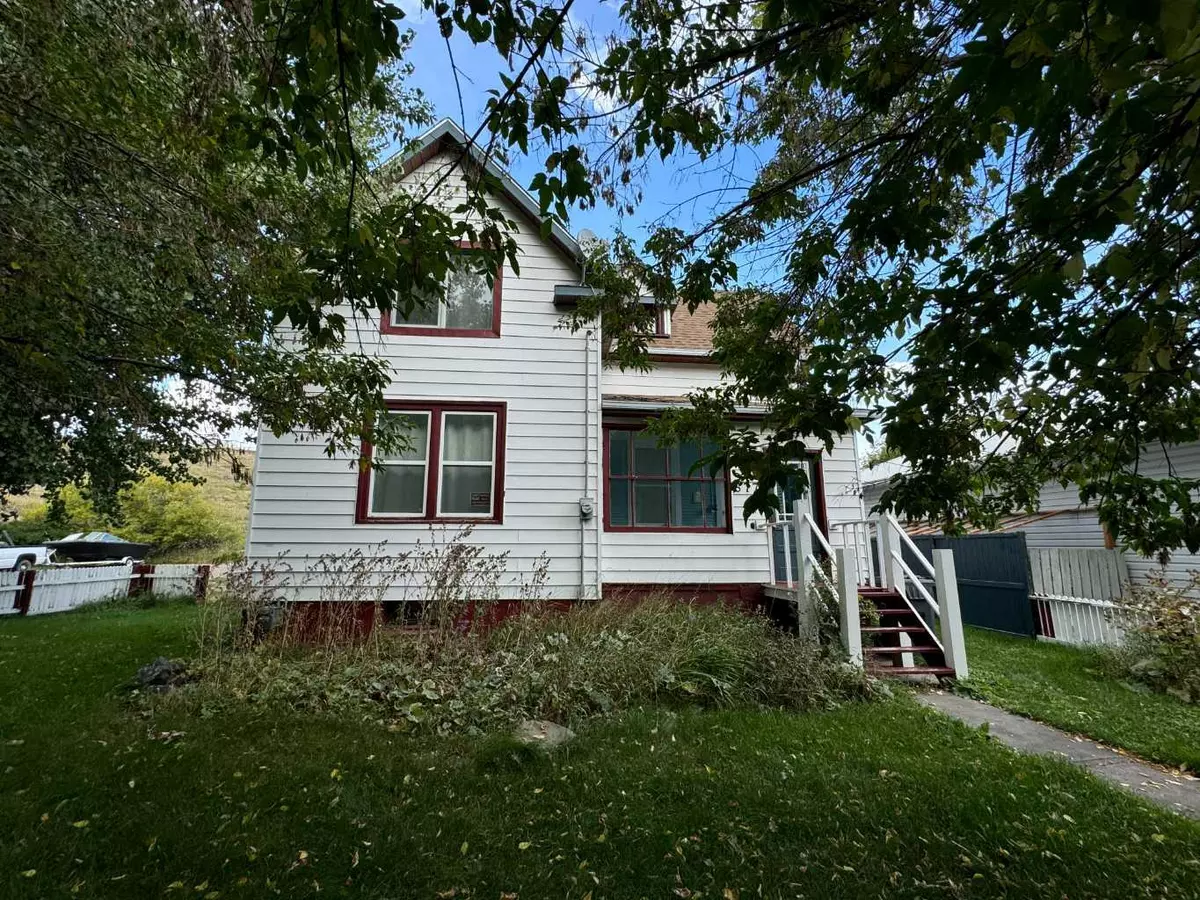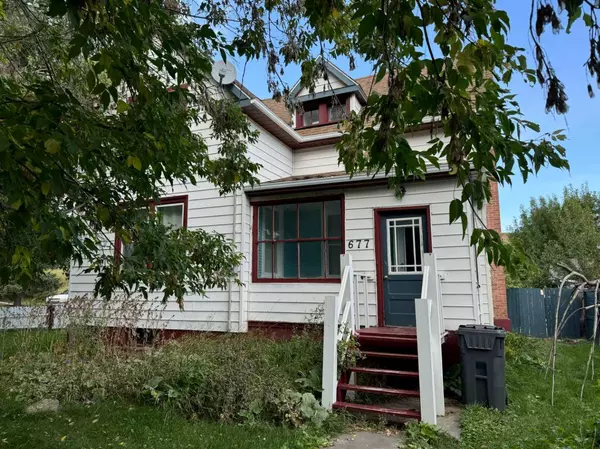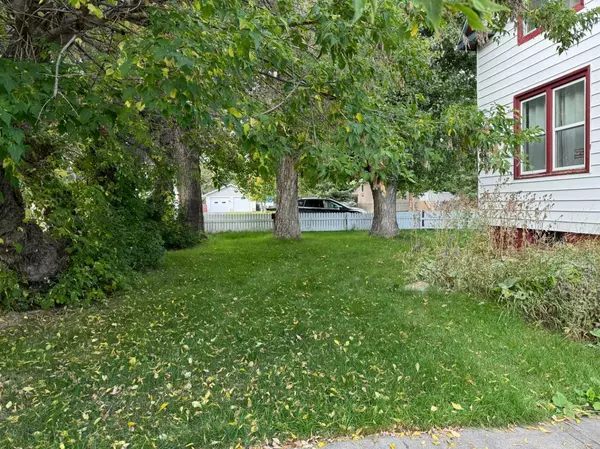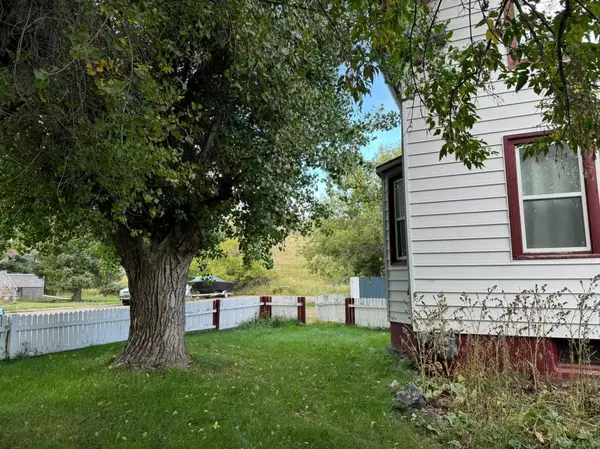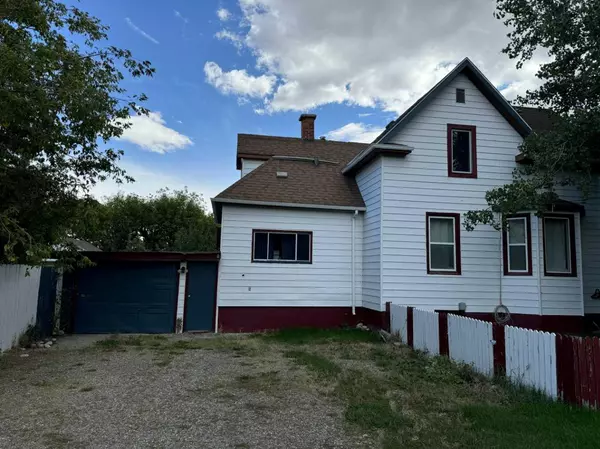$279,000
$285,000
2.1%For more information regarding the value of a property, please contact us for a free consultation.
677 Frederick ST Pincher Creek, AB T0K 1W0
3 Beds
2 Baths
1,682 SqFt
Key Details
Sold Price $279,000
Property Type Single Family Home
Sub Type Detached
Listing Status Sold
Purchase Type For Sale
Square Footage 1,682 sqft
Price per Sqft $165
MLS® Listing ID A2167057
Sold Date 09/27/24
Style 2 Storey
Bedrooms 3
Full Baths 1
Half Baths 1
Originating Board Lethbridge and District
Year Built 1910
Annual Tax Amount $2,786
Tax Year 2024
Lot Size 6,840 Sqft
Acres 0.16
Lot Dimensions 57.00X120.00
Property Sub-Type Detached
Property Description
A part of Pincher Creek's history lives in this home! Built by one of the town's first businessmen, this home has seen many families through it's 100 plus years. This property has many of it's original features including wide baseboards and trim, some original heat radiators, claw foot tub, lovely old style banister, high ceilings and the former coal fireplace in the great room. The kitchen was designed with an antique feel to it and offers plenty of cupboard space. The home has 3 bedrooms and a good size bath on the second floor. Large, fully fenced yard with no neighbors behind the property offers privacy. Mature trees offer shelter and curb appeal.
Location
State AB
County Pincher Creek No. 9, M.d. Of
Zoning R1
Direction S
Rooms
Basement Partial, Unfinished
Interior
Interior Features Built-in Features, High Ceilings, No Smoking Home
Heating Hot Water, Natural Gas
Cooling None
Flooring Hardwood, Linoleum, Wood
Appliance Electric Stove, Microwave Hood Fan, Refrigerator, Washer/Dryer, Window Coverings
Laundry Lower Level
Exterior
Parking Features Driveway, Gravel Driveway, Off Street
Garage Spaces 1.0
Garage Description Driveway, Gravel Driveway, Off Street
Fence Fenced
Community Features Shopping Nearby, Street Lights
Utilities Available Garbage Collection, Phone Available
Roof Type Asphalt Shingle
Porch Enclosed, Front Porch
Lot Frontage 57.0
Total Parking Spaces 3
Building
Lot Description Corner Lot, Lawn, Landscaped, Level, Standard Shaped Lot, Treed
Foundation Poured Concrete
Sewer Sewer
Water Public
Architectural Style 2 Storey
Level or Stories Two
Structure Type Vinyl Siding,Wood Frame
Others
Restrictions None Known
Tax ID 56870788
Ownership Private
Read Less
Want to know what your home might be worth? Contact us for a FREE valuation!

Our team is ready to help you sell your home for the highest possible price ASAP


