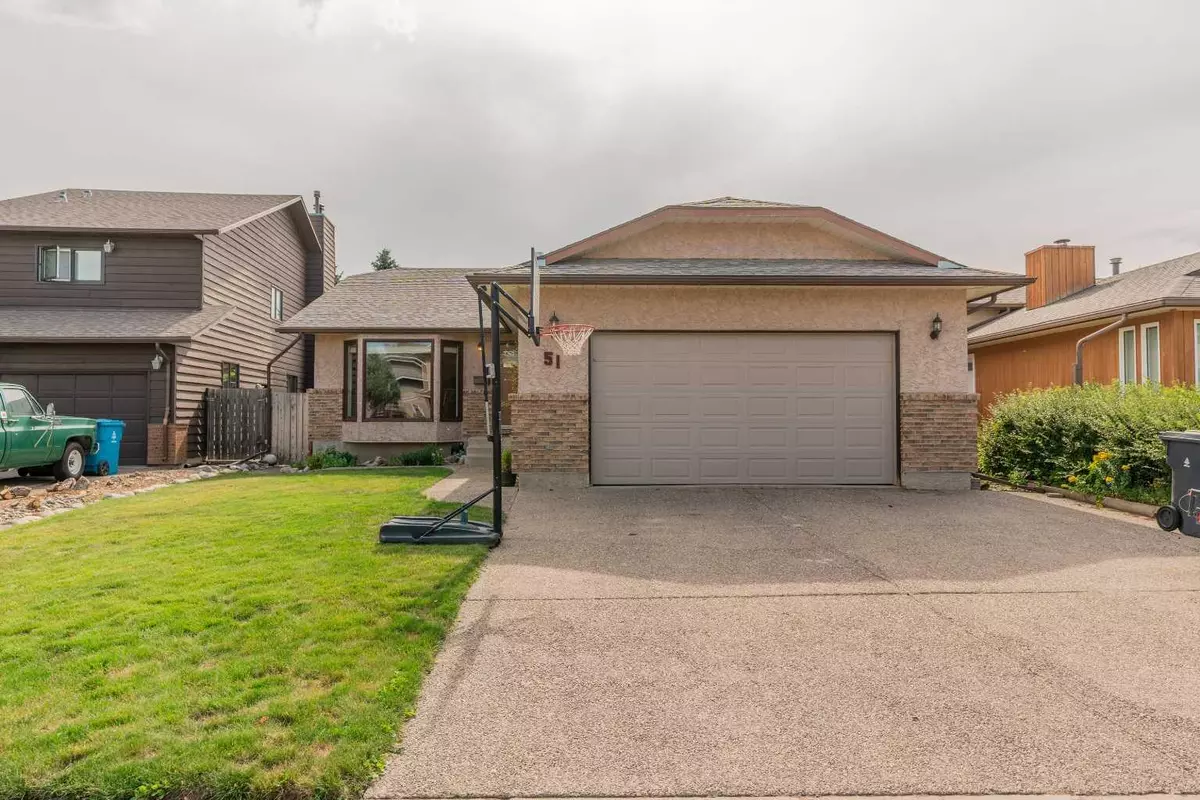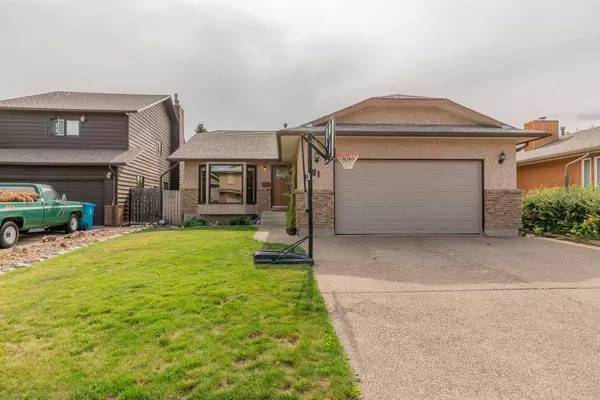$477,000
$480,000
0.6%For more information regarding the value of a property, please contact us for a free consultation.
51 Wildwood CRES W Lethbridge, AB T1K 6C8
5 Beds
3 Baths
1,402 SqFt
Key Details
Sold Price $477,000
Property Type Single Family Home
Sub Type Detached
Listing Status Sold
Purchase Type For Sale
Square Footage 1,402 sqft
Price per Sqft $340
Subdivision Ridgewood
MLS® Listing ID A2159406
Sold Date 09/27/24
Style Bungalow
Bedrooms 5
Full Baths 3
Originating Board Lethbridge and District
Year Built 1986
Annual Tax Amount $4,644
Tax Year 2024
Lot Size 8,155 Sqft
Acres 0.19
Property Description
Looking for a bungalow in Ridgewood, this beautiful property is situated in one of the most sought-after area, its know for its lush surroundings and family freind atmosphere. The location is fantastic you are within minutes of shopping, restaurants, schools and the YMCA. This house has 3 bedrooms up and 2 bedrooms down, 3 bathrooms, fully developed basement with a gas fireplace for those cozy nights. The kitchen is nice and big with a huge island that looks into the living room its nice and open, great for entertaining. HUGE backyard for gardening and an oversized garage! Make sure to put this one on your list.
Location
State AB
County Lethbridge
Zoning R-L
Direction E
Rooms
Other Rooms 1
Basement Finished, Full
Interior
Interior Features Central Vacuum, Kitchen Island, No Smoking Home, Open Floorplan
Heating Central, Fireplace(s)
Cooling Central Air
Flooring Carpet, Hardwood
Fireplaces Number 1
Fireplaces Type Gas
Appliance Central Air Conditioner, Dishwasher, Electric Stove, Refrigerator, Washer/Dryer, Window Coverings
Laundry In Basement
Exterior
Garage Double Garage Attached
Garage Spaces 2.0
Garage Description Double Garage Attached
Fence Fenced
Community Features Park, Playground, Schools Nearby, Shopping Nearby, Street Lights
Roof Type Asphalt
Porch Deck
Lot Frontage 50.0
Total Parking Spaces 2
Building
Lot Description Back Yard, Landscaped, Underground Sprinklers, Private
Foundation Poured Concrete
Architectural Style Bungalow
Level or Stories One
Structure Type Stucco
Others
Restrictions None Known
Tax ID 91591330
Ownership Private
Read Less
Want to know what your home might be worth? Contact us for a FREE valuation!

Our team is ready to help you sell your home for the highest possible price ASAP







