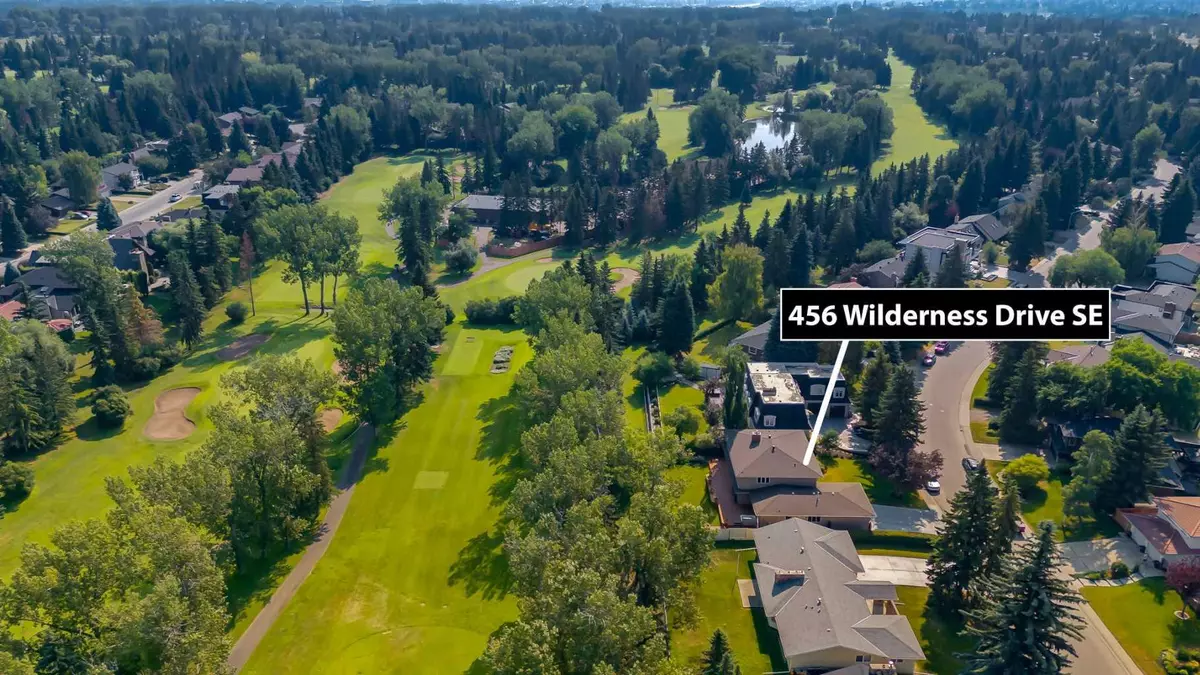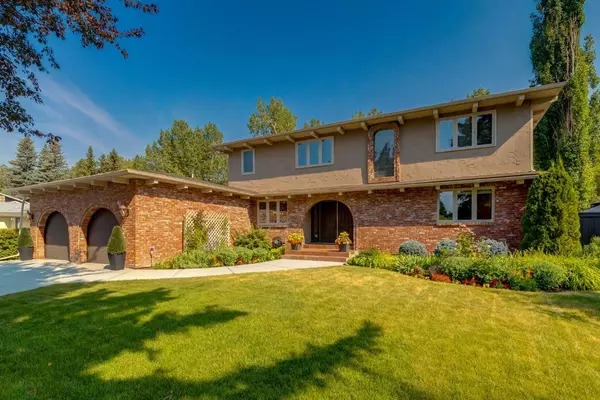$1,600,000
$1,649,000
3.0%For more information regarding the value of a property, please contact us for a free consultation.
456 Wilderness DR SE Calgary, AB T2J 1Z2
5 Beds
4 Baths
3,416 SqFt
Key Details
Sold Price $1,600,000
Property Type Single Family Home
Sub Type Detached
Listing Status Sold
Purchase Type For Sale
Square Footage 3,416 sqft
Price per Sqft $468
Subdivision Willow Park
MLS® Listing ID A2152214
Sold Date 09/26/24
Style 2 Storey
Bedrooms 5
Full Baths 2
Half Baths 2
Originating Board Calgary
Year Built 1969
Annual Tax Amount $10,702
Tax Year 2024
Lot Size 9,386 Sqft
Acres 0.22
Property Description
Big, fabulous home!! Tons of room for your family!1 VERY EASY TO VIEW AND INVITING YOU TO LOVE IT TOO!! NOTHING COMPARES IN THIS COVETED, exclusive location backing on to Willow Park Golf Course. Expansive .22 acre lot with serene, meticulous landscaping and breathtaking, private views from the kitchen, family and living rooms as well as upstairs. Extraordinary 5,054 SF of developed living space with extensive & professional renovations throughout. The main floor welcomes you into a large marble foyer and transitions into the family room with gas fireplace and sliding garden door access to the yard. The kitchen is functional and bright/LED lighting with gleaming granite counters, island with seating, Sub Zero fridge and stainless Bosch appliances (double ovens, dishwasher), Bosch black stove top & Magic Chef beverage fridge. Sliding doors from the adjoining breakfast nook lead to the full-width deck for BBQs and hot tub for back yard enjoyment & entertaining. A living room with wood burning fireplace, office, conveniently located laundry room and 2 piece bathroom complete this level. It's unique to find a home with such spacious bedrooms - and this one has 5 bedrooms above grade! Upstairs, the master bedroom is like your own private retreat with glass shower, jetted tub and travertine throughout the ensuite - and multiple closets! The additional 4 bedrooms share a 5 piece bathroom. Note the lovely new carpeting throughout! The finished basement offers loads of space for family and friends with a chic bar, family room and games room with pool table, office space, 2 piece bathroom and ample storage. High quality renovations include many built-ins, windows upgraded over the years in exceptional condition (brand new window in living room), doors (interior & exterior), knockdown ceilings, recessed lighting, refinished hardwood flooring and CENTRAL AIR CONDITIONING. Oversized heated garage with 220 wiring. Be sure to note the brand new driveway & front walkway. Turnkey - shows pride of ownership and attention to detail with continuous upgrades including knockdown ceilings, LED lights, on-site refinished hardwood flooring, Walnut cabinetry, (BRAND NEW ARE: gas fireplace, Bosch stove top, carpet upstairs, window in living room, 2 hot water tanks, driveway & walk to front door). Willow Park is an amazing community with easy access to downtown and all major transportation routes. Schools, Trico Center, Southcentre Mall and all amenities are nearby. Come visit and you will love it! These huge lots in the heart of Calgary are so hard to find. BEAUTIFUL, VERSATILE & LOVELY with exceptional maintenance throughout! There is nothing that compares with a huge lot, fabulous community and everything here is lovely!! Don't miss out!! Book this now!!
Location
State AB
County Calgary
Area Cal Zone S
Zoning R-C1
Direction S
Rooms
Other Rooms 1
Basement Finished, Full
Interior
Interior Features Breakfast Bar, Built-in Features, Central Vacuum, Chandelier, Closet Organizers, Double Vanity, Jetted Tub, Kitchen Island, Pantry, Quartz Counters, Soaking Tub, Storage
Heating Forced Air, Natural Gas
Cooling Central Air
Flooring Carpet, Hardwood, Stone, Tile
Fireplaces Number 2
Fireplaces Type Brick Facing, Family Room, Gas, Living Room, Wood Burning
Appliance Central Air Conditioner, Dishwasher, Dryer, Garage Control(s), Microwave Hood Fan, Oven-Built-In, Refrigerator, Water Softener, Window Coverings, Wine Refrigerator
Laundry Main Level
Exterior
Garage Double Garage Attached, Garage Door Opener, Heated Garage
Garage Spaces 2.0
Garage Description Double Garage Attached, Garage Door Opener, Heated Garage
Fence Fenced
Community Features Golf, Park, Playground
Roof Type Asphalt Shingle
Porch Deck, See Remarks
Lot Frontage 74.94
Total Parking Spaces 2
Building
Lot Description Garden, Landscaped, On Golf Course, Rectangular Lot
Foundation Poured Concrete
Architectural Style 2 Storey
Level or Stories Two
Structure Type Brick,Stucco,Wood Frame
Others
Restrictions Utility Right Of Way
Ownership Private
Read Less
Want to know what your home might be worth? Contact us for a FREE valuation!

Our team is ready to help you sell your home for the highest possible price ASAP







