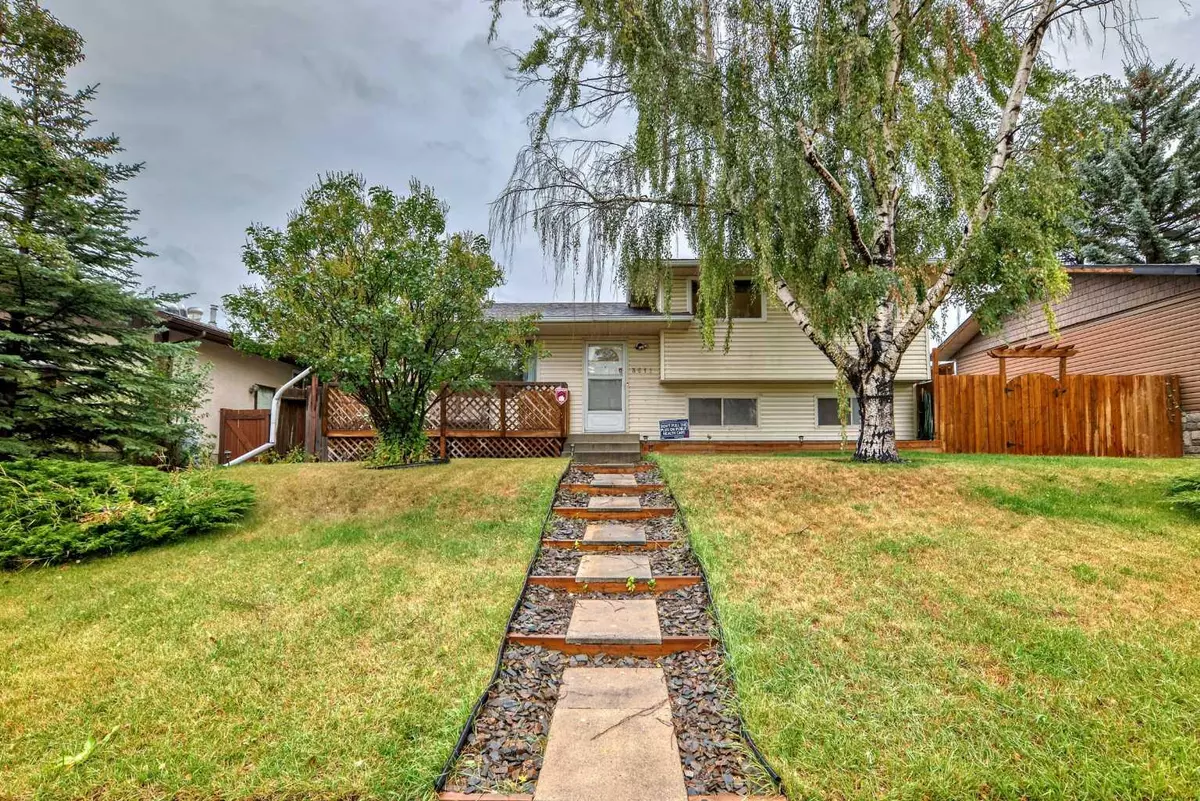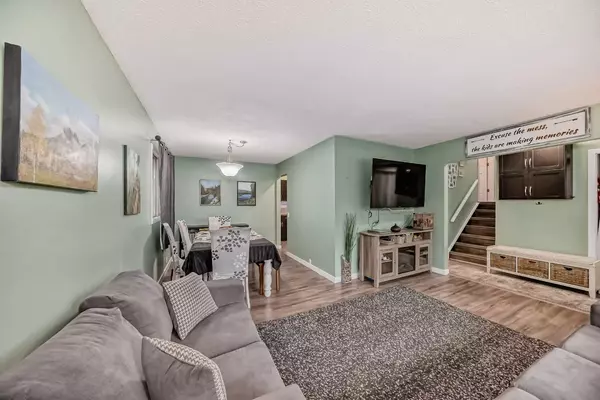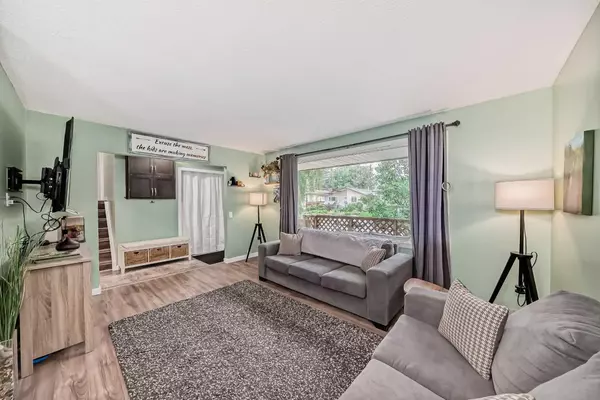$515,000
$499,900
3.0%For more information regarding the value of a property, please contact us for a free consultation.
3511 33 ST SE Calgary, AB T2B 2J6
5 Beds
3 Baths
1,094 SqFt
Key Details
Sold Price $515,000
Property Type Single Family Home
Sub Type Detached
Listing Status Sold
Purchase Type For Sale
Square Footage 1,094 sqft
Price per Sqft $470
Subdivision Dover
MLS® Listing ID A2161198
Sold Date 09/25/24
Style 4 Level Split
Bedrooms 5
Full Baths 2
Half Baths 1
Originating Board Central Alberta
Year Built 1975
Annual Tax Amount $2,827
Tax Year 2024
Lot Size 5,090 Sqft
Acres 0.12
Property Description
You'll Be Asking Yourself "HAVE I JUST BEEN SHOT WITH CUPID'S ARROW?" Because it will be LOVE AT FIRST SIGHT! Location is only the FIRST thing that will make you FALL IN LOVE with this property! Located in the highly sought after community of Dover. This home is close to schools, Parks & Shopping, just to name a few. Quick access to Deerfoot, making this property an easy commute everywhere! The SECOND thing that will make you fall in love with this renovated 4-LEVEL SPLIT Home, is the 5 Bedrooms, 2 ½ Baths, and ALL THE LIVING SPACE YOU HAVE BEEN SEARCHING FOR! ENOUGH ROOM For Even THE LARGEST OF FAMILIES to have their own space. Not only is there a living room on the main floor, but TWO ADDITIONAL FAMILY ROOMS on the 2 Lower Levels! Some of the UPDATES within the past few years are, BRAND NEW KITCHEN featuring a custom island with HAND CRAFTED BUTCHER-BLOCK COUNTERS, New Cupboards & Appliances, LED Recessed Lighting AND a Fantastic Walk-Into Pantry! Both 4-piece bathrooms are nicely renovated. Fresh paint & flooring throughout the home! New windows on the above grade levels. Updated electrical & plumbing! No need to use any of the rooms for storage! There is a 36" high crawl space under the first lower level for all of your storage needs! How smart is that?! The fenced backyard has low-maintenance landscaping, giving you the time to enjoy the firepit area & entertain your friends & family. Great for pets. The outdoor kitchen area is set up for family BBQ’s & IT’S COVERED! Great for year-round BBQ’ing! Not only is there an Oversized Detached Double garage that is insulated, drywalled, wired, heated & 220 wired, with workshop space, this property also has an additional parking pad beside the garage AND RV PARKING! No More RV Storage Fees! The THIRD thing that will make you FALL IN LOVE is THE PRICE! AFFORDABLE HOME OWNERSHIP is WITHIN YOUR GRASP!!! This property offers so much for its new loving family. It is a MUST-SEE PROPERTY! “Home Is Where Your Story Begins!” & your Story Begins RIGHT HERE!
Location
State AB
County Calgary
Area Cal Zone E
Zoning R-C1
Direction E
Rooms
Other Rooms 1
Basement Finished, Full
Interior
Interior Features Central Vacuum, Kitchen Island, Low Flow Plumbing Fixtures, No Smoking Home, Pantry, Recessed Lighting
Heating Fireplace(s), Forced Air, Natural Gas, Wood
Cooling None
Flooring Laminate, Tile, Vinyl Plank
Fireplaces Number 1
Fireplaces Type Family Room, Mantle, Wood Burning
Appliance Dishwasher, Dryer, Electric Stove, Garage Control(s), Range Hood, Refrigerator, Washer, Window Coverings
Laundry In Basement
Exterior
Garage Alley Access, Double Garage Detached, Driveway, Garage Door Opener, Garage Faces Rear, Off Street, On Street, Oversized, Parking Pad, RV Access/Parking, RV Gated, Workshop in Garage
Garage Spaces 2.0
Garage Description Alley Access, Double Garage Detached, Driveway, Garage Door Opener, Garage Faces Rear, Off Street, On Street, Oversized, Parking Pad, RV Access/Parking, RV Gated, Workshop in Garage
Fence Fenced
Community Features Park, Playground, Pool, Schools Nearby, Shopping Nearby, Sidewalks, Street Lights, Walking/Bike Paths
Roof Type Asphalt Shingle
Porch Front Porch, Patio
Lot Frontage 50.03
Exposure E,W
Total Parking Spaces 6
Building
Lot Description Back Lane, Back Yard, City Lot, Fruit Trees/Shrub(s), Lawn, Low Maintenance Landscape, Landscaped, Street Lighting, Rectangular Lot
Foundation Poured Concrete
Architectural Style 4 Level Split
Level or Stories 4 Level Split
Structure Type Vinyl Siding,Wood Frame
Others
Restrictions None Known
Ownership Private
Read Less
Want to know what your home might be worth? Contact us for a FREE valuation!

Our team is ready to help you sell your home for the highest possible price ASAP







