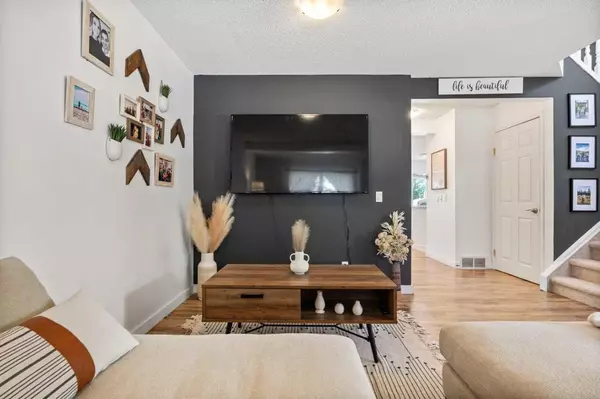$610,000
$595,000
2.5%For more information regarding the value of a property, please contact us for a free consultation.
277 Mt Aberdeen Close SE Calgary, AB T2Z 3N4
4 Beds
4 Baths
1,540 SqFt
Key Details
Sold Price $610,000
Property Type Single Family Home
Sub Type Detached
Listing Status Sold
Purchase Type For Sale
Square Footage 1,540 sqft
Price per Sqft $396
Subdivision Mckenzie Lake
MLS® Listing ID A2163426
Sold Date 09/25/24
Style 2 Storey
Bedrooms 4
Full Baths 3
Half Baths 1
Originating Board Calgary
Year Built 1998
Annual Tax Amount $3,311
Tax Year 2024
Lot Size 3,584 Sqft
Acres 0.08
Property Description
This charming 4 bedroom, 3.5 bathroom home on a quiet street in the established neighbourhood of Mckenzie Lake is the perfect spot for first time home buyers or a growing family. You are welcomed by a front porch and enter into a spacious foyer. You'll notice the updates throughout this home as soon as we you step foot inside! Spacious living room allows for a large couch for movie nights and still space for the kids to play. The kitchen has been updated and has a timeless design, with white shaker cabinets up to the ceiling, all black hardware, gorgeous white quartz counter-tops with an eat up breakfast bar peninsula island, stainless steel appliances and a deep undermount double sink. The dining room has a stunning new light fixture, and a refaced gas fireplace. The WEST facing backyard is your own oasis! A large deck for entertaining, and a gazebo to offer shade on those hot summer days. The shed houses all of your lawn tools so that your double garage is free for both vehicles. The upper level has new carpet up the stairs, with a bright hallway and an open to below to your foyer. The primary bedroom is boasting in size, with a large walk in closet and an updated 4 piece bathroom with a skylight. The 2 other bedrooms are a generous in size and perfect for the kids, with an updated 4 piece bathroom for them to share. The lower level is fully finished with a large recreational area/second living room with an electric fireplace to cozy up to. The 4th bedroom here has it's own 3 piece en-suite! The lower level is complete with a laundry room and additional storage space. Central Air Conditioning is the bonus we all need during the hot summer months! Walking distance to Aberdeen playground, basketball courts, and to the Bow River Pathways for the nature lovers of the family! All the amenities of 130th avenue just a few minutes away, and easy access to Deerfoot Trail. Don't wait, book your private showing today!
Location
State AB
County Calgary
Area Cal Zone Se
Zoning R-C1N
Direction E
Rooms
Other Rooms 1
Basement Finished, Full
Interior
Interior Features Breakfast Bar, Kitchen Island, No Animal Home, No Smoking Home, Skylight(s), Storage, Walk-In Closet(s)
Heating Forced Air
Cooling Central Air
Flooring Carpet, Hardwood, Laminate, Linoleum
Fireplaces Number 1
Fireplaces Type Gas
Appliance Central Air Conditioner, Dishwasher, Dryer, Electric Stove, Garage Control(s), Microwave, Range Hood, Refrigerator, Washer, Window Coverings
Laundry Laundry Room, Lower Level
Exterior
Garage Double Garage Detached
Garage Spaces 2.0
Garage Description Double Garage Detached
Fence Fenced
Community Features Golf, Park, Playground, Schools Nearby, Shopping Nearby, Sidewalks, Walking/Bike Paths
Roof Type Pine Shake
Porch Deck, Front Porch, Pergola
Lot Frontage 32.06
Total Parking Spaces 2
Building
Lot Description Back Lane, Back Yard, Fruit Trees/Shrub(s), Front Yard, Lawn, Landscaped, Level, Rectangular Lot
Foundation Poured Concrete
Architectural Style 2 Storey
Level or Stories Two
Structure Type Stone,Vinyl Siding,Wood Frame
Others
Restrictions Restrictive Covenant-Building Design/Size
Ownership Private
Read Less
Want to know what your home might be worth? Contact us for a FREE valuation!

Our team is ready to help you sell your home for the highest possible price ASAP







