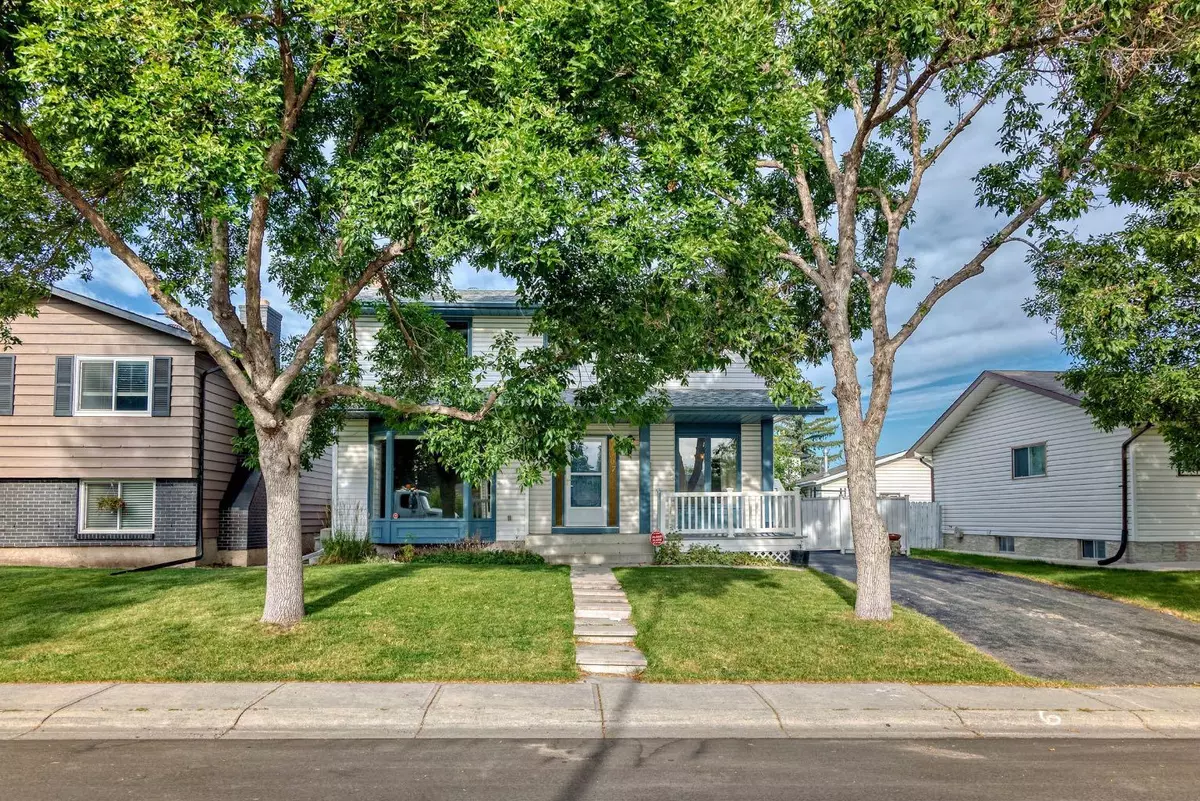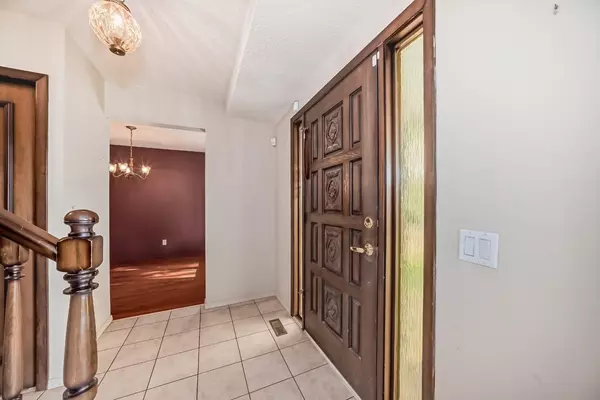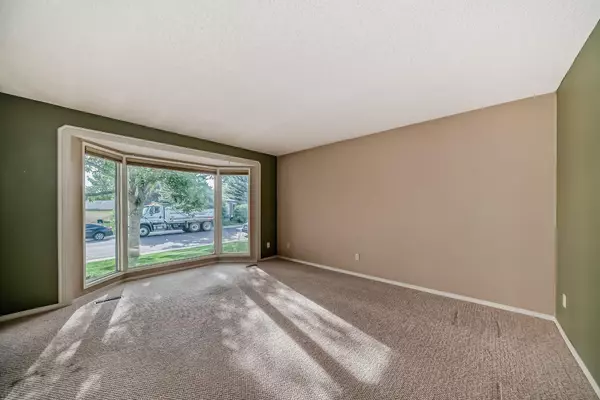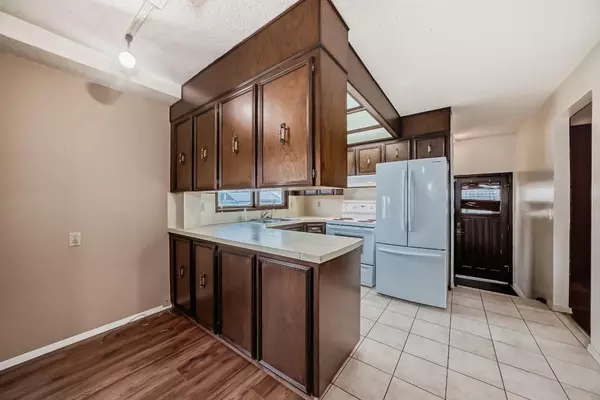$557,500
$575,000
3.0%For more information regarding the value of a property, please contact us for a free consultation.
307 Whiteridge CRES NE Calgary, AB T1Y 2Y9
4 Beds
3 Baths
1,682 SqFt
Key Details
Sold Price $557,500
Property Type Single Family Home
Sub Type Detached
Listing Status Sold
Purchase Type For Sale
Square Footage 1,682 sqft
Price per Sqft $331
Subdivision Whitehorn
MLS® Listing ID A2159272
Sold Date 09/24/24
Style 2 Storey
Bedrooms 4
Full Baths 2
Half Baths 1
Originating Board Calgary
Year Built 1977
Annual Tax Amount $3,054
Tax Year 2024
Lot Size 5,005 Sqft
Acres 0.11
Property Description
Just reduced by$25,000!!! Welcome to your dream home in the heart of Whitehorn! This charming 2-storey beauty boasts fantastic curb appeal on a quiet, peaceful street in one of the northeast's more desirable neighborhoods. Step inside to find FOUR spacious bedrooms upstairs, including a lovely primary bedroom with a private 3-piece ensuite. The main floor features a bright and inviting living room, perfect for cozy mornings, and a dining room with hardwood floors that’s ready to host your family gatherings. But that’s not all! There’s also a generous family room complete with a stunning wood-burning brick fireplace and garden doors that open to your backyard oasis and deck—ideal for summer BBQs and quiet relaxation. You'll love the double garage, and the driveway and there’s plenty of potential in the full basement. It's just waiting for your finishing touches! With two newer high-efficiency furnaces and a huge hot water tank, this home is set up for comfort and efficiency. Don’t miss your chance to live in this amazing family home in Whitehorn!
Location
State AB
County Calgary
Area Cal Zone Ne
Zoning R-C1
Direction E
Rooms
Other Rooms 1
Basement Full, Unfinished
Interior
Interior Features No Animal Home, No Smoking Home
Heating Fireplace(s), Forced Air, Natural Gas
Cooling None
Flooring Carpet, Ceramic Tile, Hardwood, Laminate
Fireplaces Number 1
Fireplaces Type Wood Burning
Appliance Dishwasher, Dryer, Garage Control(s), Microwave, Range Hood, Refrigerator, Stove(s), Washer, Window Coverings
Laundry In Basement
Exterior
Garage Double Garage Detached, Driveway, Front Drive, Parking Pad
Garage Spaces 2.0
Garage Description Double Garage Detached, Driveway, Front Drive, Parking Pad
Fence Fenced
Community Features Park, Playground, Schools Nearby, Shopping Nearby, Sidewalks, Street Lights
Roof Type Asphalt Shingle
Porch Balcony(s), Deck, Patio
Lot Frontage 49.97
Total Parking Spaces 4
Building
Lot Description Back Lane, Back Yard, Landscaped, Paved
Foundation Poured Concrete
Architectural Style 2 Storey
Level or Stories Two
Structure Type Concrete,Vinyl Siding,Wood Frame
Others
Restrictions Utility Right Of Way
Ownership Power of Attorney
Read Less
Want to know what your home might be worth? Contact us for a FREE valuation!

Our team is ready to help you sell your home for the highest possible price ASAP







