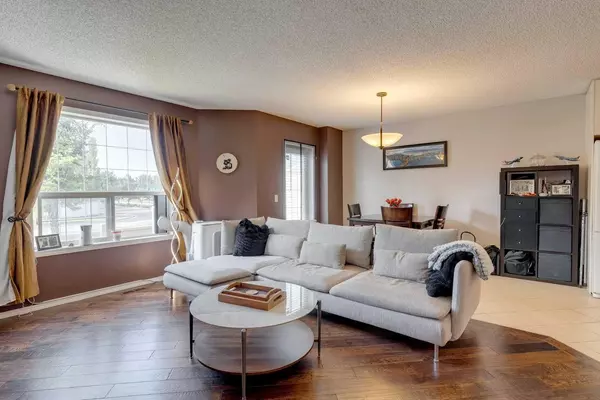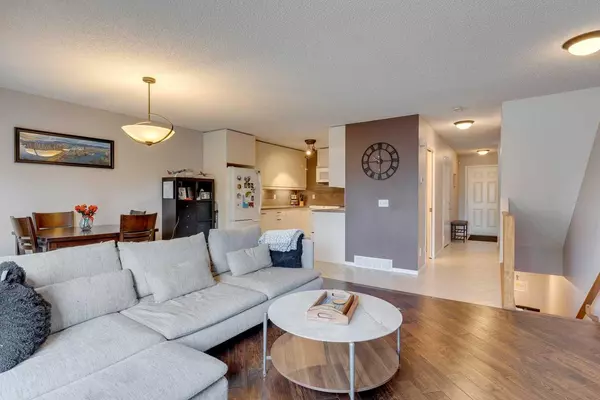$440,000
$430,000
2.3%For more information regarding the value of a property, please contact us for a free consultation.
5 Douglas Glen PARK SE Calgary, AB T2Z 3Z3
2 Beds
3 Baths
1,334 SqFt
Key Details
Sold Price $440,000
Property Type Townhouse
Sub Type Row/Townhouse
Listing Status Sold
Purchase Type For Sale
Square Footage 1,334 sqft
Price per Sqft $329
Subdivision Douglasdale/Glen
MLS® Listing ID A2156718
Sold Date 09/24/24
Style 2 Storey
Bedrooms 2
Full Baths 1
Half Baths 2
Condo Fees $321
HOA Fees $5/ann
HOA Y/N 1
Originating Board Calgary
Year Built 2001
Annual Tax Amount $2,383
Tax Year 2024
Lot Size 1,689 Sqft
Acres 0.04
Property Description
BACK ON THE MARKET FOR FINANCING REASON- HOME INSPECTION AND CONDO REVIEW CONDITIONS WERE WAIVED! Lovely 2-story townhouse with finished basement in the community of Douglasdale/Douglas glen. You are going to love the spacious living room with adjoining Dining area & kitchen, the perfect place to entertain. The updated kitchen was designed with lots of cabinets and counter space. It features modern cabinetry built to the ceiling, beautiful subway tile backsplash, under-cabinet lighting & sleek counters. BBQing is a breeze with the balcony off of the dining room. Located on the upper level is a HUGE primary bedroom with double closets, a second large bedroom, and a Bonus/Loft area separating the Bedrooms allowing for privacy. A 4 pc bathroom hosting the laundry closet conveniently by the bedrooms completes the upper level. Downstairs is fully developed and boasts another sitting area/computer niche, a 2pc bathroom, a Utility/furnace area, additional storage, and a large Rec room, a great space for guests & additional comfort. A single attached garage & driveway PLUS the Visitor parking located across from your driveway is awesome for guests to enjoy coming to visit. Many amenities include tennis courts, an outdoor skating rink, shopping, restaurants, and so much more! This complex also allows your friendly furry friends up to a medium size and no dangerous breed. Condo board for pet approval is required but it is a formality. Don't miss this inviting and lovely home, book a showing today!
FYI: Any offers subject to financing MUST be accompanied by a mortgage pre-approval letter.
Location
State AB
County Calgary
Area Cal Zone Se
Zoning M-CG d44
Direction E
Rooms
Basement Finished, Full
Interior
Interior Features Ceiling Fan(s), Central Vacuum, Closet Organizers, No Smoking Home, Open Floorplan
Heating Forced Air, Natural Gas
Cooling None
Flooring Carpet, Ceramic Tile, Laminate
Appliance Dishwasher, Dryer, Electric Range, Garage Control(s), Microwave Hood Fan, Refrigerator, Washer, Window Coverings
Laundry In Unit, Laundry Room
Exterior
Garage Driveway, Single Garage Attached
Garage Spaces 1.0
Garage Description Driveway, Single Garage Attached
Fence Partial
Community Features Park, Playground, Schools Nearby, Shopping Nearby, Sidewalks, Street Lights, Tennis Court(s)
Amenities Available Parking, Visitor Parking
Roof Type Asphalt Shingle
Porch Balcony(s)
Lot Frontage 20.01
Exposure E
Total Parking Spaces 2
Building
Lot Description Back Yard, Front Yard, Lawn, Low Maintenance Landscape, Landscaped, Street Lighting
Foundation Poured Concrete
Architectural Style 2 Storey
Level or Stories Two
Structure Type Vinyl Siding,Wood Frame
Others
HOA Fee Include Amenities of HOA/Condo,Common Area Maintenance,Insurance,Interior Maintenance,Maintenance Grounds,Parking,Professional Management,Reserve Fund Contributions,See Remarks,Sewer,Snow Removal,Trash
Restrictions None Known,Pets Allowed
Ownership Private
Pets Description Restrictions, Cats OK, Dogs OK
Read Less
Want to know what your home might be worth? Contact us for a FREE valuation!

Our team is ready to help you sell your home for the highest possible price ASAP







