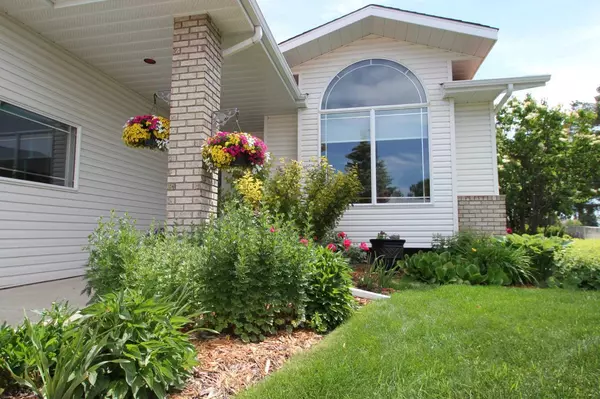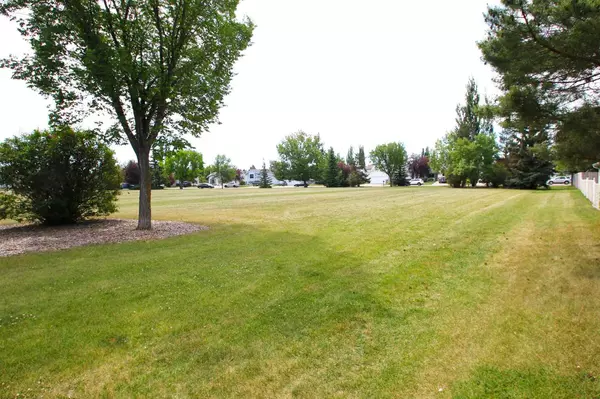$600,000
$649,900
7.7%For more information regarding the value of a property, please contact us for a free consultation.
26 Eversole CRES Red Deer, AB T4R 2J8
4 Beds
4 Baths
2,251 SqFt
Key Details
Sold Price $600,000
Property Type Single Family Home
Sub Type Detached
Listing Status Sold
Purchase Type For Sale
Square Footage 2,251 sqft
Price per Sqft $266
Subdivision Eastview Estates
MLS® Listing ID A2148144
Sold Date 09/23/24
Style 1 and Half Storey
Bedrooms 4
Full Baths 3
Half Baths 1
Originating Board Central Alberta
Year Built 1993
Annual Tax Amount $4,948
Tax Year 2024
Lot Size 9,308 Sqft
Acres 0.21
Property Description
ON THE PARK... Come take a look at this 2251 sq ft 1 .5 story executive home built by Ted Olson construction, sitting on a beautifully landscaped 9300 Sq ft pie lot. Enjoy the peace and tranquility of this amazing location offering a playground, soccer field, tennis courts, ball diamond, community hall and walking/biking paths in your back yard. 4 bedrooms, 4 bathrooms, office and a fully developed basement. Hardwood floors, gas fire place, in floor hot water heating and central air conditioning. Great floor plan with spacious living room and dining area complete with vaulted ceilings. All large windows through out make for a very bright and open concept. You will enjoy the kitchen/eating area and family room that overlook the very private back yard with lots of tress, shrubs, flowers and garden spots that will satisfy any green thumb. Good size primary bed room with a walk in closet and spacious ensuite with deep soaker tub and separate shower. Basement is fully developed with a games room and plenty of space for that pool table and a cozy den/media room, 4th bedroom (crafts room) and a large storage room with built in shelving. Some appliances upgraded 2 yrs ago, shingles replaced with 50 year shingles in 2014 and 8 new windows in 2014. Upgraded HE furnace, in 2014, new PEX plumbing 2024, Upgraded 50 gallon hot water tank in 2018. Finished 24x24' garage that will accommodate larger vehicles. Well maintained and pride of ownership through out.
Location
State AB
County Red Deer
Zoning R1
Direction NW
Rooms
Other Rooms 1
Basement Finished, Full
Interior
Interior Features Breakfast Bar, Central Vacuum, Closet Organizers, High Ceilings, Jetted Tub, No Smoking Home, Pantry, Storage, Suspended Ceiling, Track Lighting, Vinyl Windows, Walk-In Closet(s)
Heating In Floor, Forced Air, Hot Water, Natural Gas
Cooling Central Air
Flooring Carpet, Hardwood, Linoleum
Fireplaces Number 1
Fireplaces Type Family Room, Gas, Glass Doors
Appliance Central Air Conditioner, Dishwasher, Electric Stove, Freezer, Range Hood, Refrigerator
Laundry Laundry Room, Main Level
Exterior
Garage Double Garage Attached
Garage Spaces 2.0
Garage Description Double Garage Attached
Fence Partial
Community Features Park, Playground, Schools Nearby, Shopping Nearby, Sidewalks, Street Lights, Tennis Court(s), Walking/Bike Paths
Roof Type Asphalt Shingle
Porch Deck
Lot Frontage 36.0
Total Parking Spaces 2
Building
Lot Description Pie Shaped Lot
Foundation Poured Concrete
Architectural Style 1 and Half Storey
Level or Stories One and One Half
Structure Type Vinyl Siding,Wood Frame
Others
Restrictions None Known
Tax ID 91675627
Ownership Private
Read Less
Want to know what your home might be worth? Contact us for a FREE valuation!

Our team is ready to help you sell your home for the highest possible price ASAP







