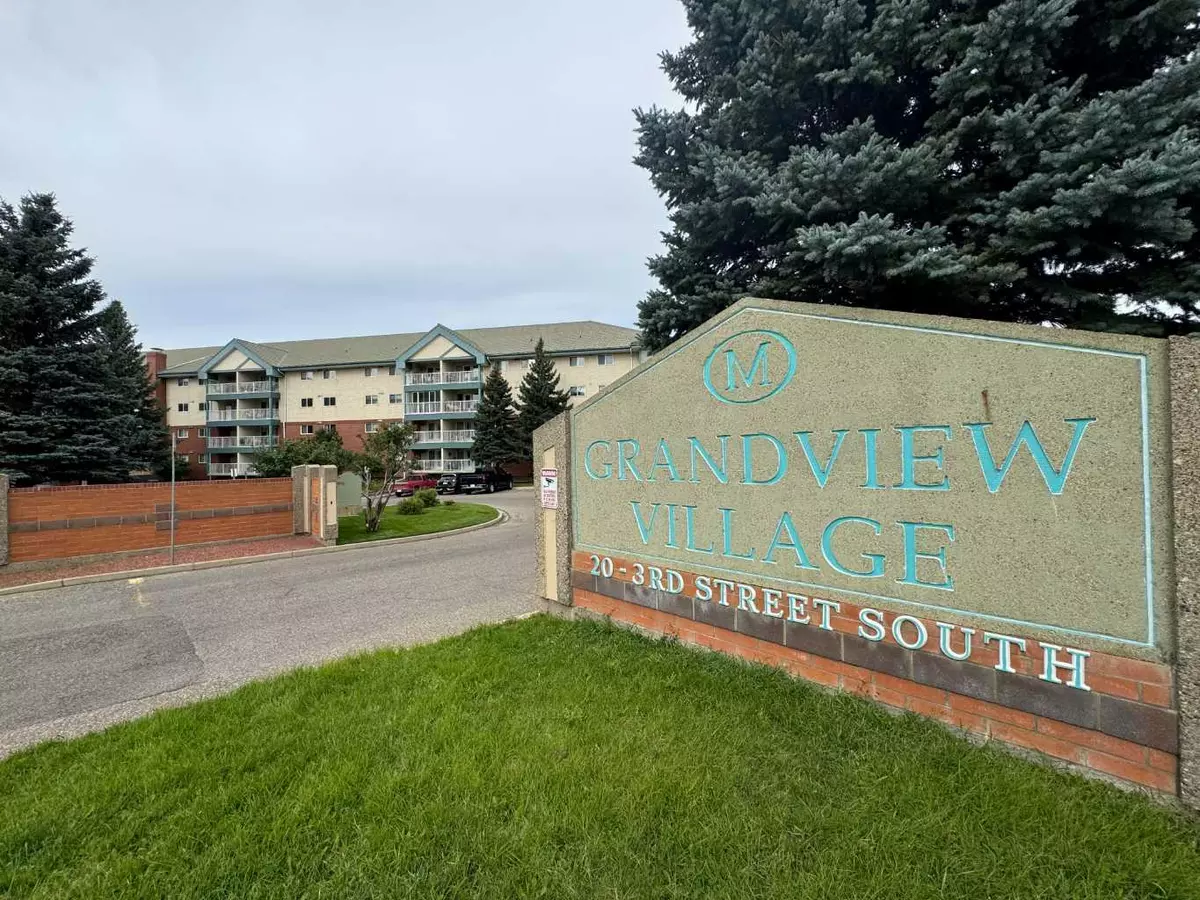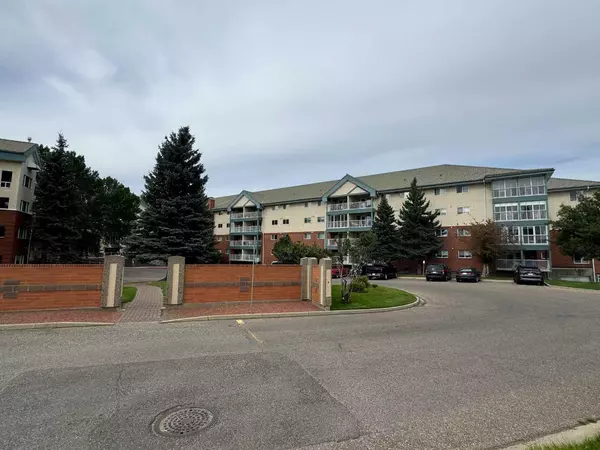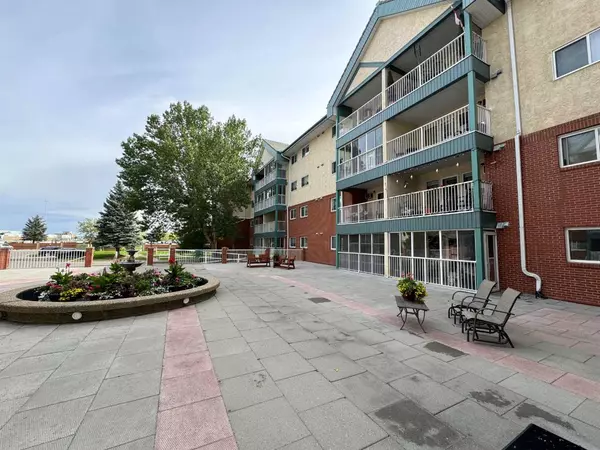$279,000
$279,000
For more information regarding the value of a property, please contact us for a free consultation.
20 3 ST S #303 Lethbridge, AB T1J 4P1
2 Beds
2 Baths
1,164 SqFt
Key Details
Sold Price $279,000
Property Type Condo
Sub Type Apartment
Listing Status Sold
Purchase Type For Sale
Square Footage 1,164 sqft
Price per Sqft $239
Subdivision Downtown
MLS® Listing ID A2167844
Sold Date 09/23/24
Style Low-Rise(1-4)
Bedrooms 2
Full Baths 2
Condo Fees $590/mo
Originating Board Lethbridge and District
Year Built 1993
Annual Tax Amount $2,263
Tax Year 2024
Property Description
Imagine waking up to the warmth of the sun streaming through your windows in a spacious south-facing condo. This isn't just any condo; it's a haven with two large bedrooms, including a primary suite complete with a 3-piece ensuite. Storage is plentiful with ample closet space. The interiors are fresh with newer carpets and stainless steel kitchen appliances that add a modern touch to the large kitchen. Meals can be enjoyed in the spacious dining area, followed by relaxation in the extra-large living room. Step outside to the south-facing deck for a breath of fresh air. This condo is not only a visual treat but also a testament to convenience with in-suite laundry and underground secured parking. Living here means you're just a stroll away from essential amenities, making life easier and more enjoyable. Plus, the building is brimming with extras, including a car wash, craft room, and games room, all at an affordable price point. It's adult living at its finest, where every detail contributes to a comfortable and fulfilling lifestyle.
Location
State AB
County Lethbridge
Zoning DC
Direction E
Rooms
Other Rooms 1
Interior
Interior Features Ceiling Fan(s), No Animal Home, No Smoking Home, Open Floorplan
Heating Hot Water
Cooling Wall Unit(s)
Flooring Carpet
Appliance Dishwasher, Dryer, Refrigerator, Stove(s), Washer, Window Coverings
Laundry In Unit
Exterior
Garage Off Street, Stall, Underground
Garage Description Off Street, Stall, Underground
Community Features Shopping Nearby, Sidewalks, Street Lights, Walking/Bike Paths
Amenities Available Car Wash, Elevator(s), Fitness Center, Parking, Party Room, Trash, Workshop
Porch Balcony(s)
Exposure S
Total Parking Spaces 1
Building
Story 4
Architectural Style Low-Rise(1-4)
Level or Stories Single Level Unit
Structure Type Brick,Concrete
Others
HOA Fee Include Amenities of HOA/Condo,Common Area Maintenance,Heat,Maintenance Grounds,Parking,Reserve Fund Contributions
Restrictions Adult Living
Tax ID 91368063
Ownership Private
Pets Description Restrictions
Read Less
Want to know what your home might be worth? Contact us for a FREE valuation!

Our team is ready to help you sell your home for the highest possible price ASAP







