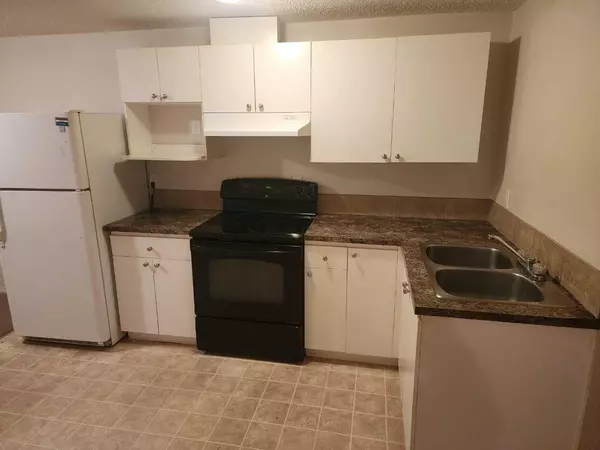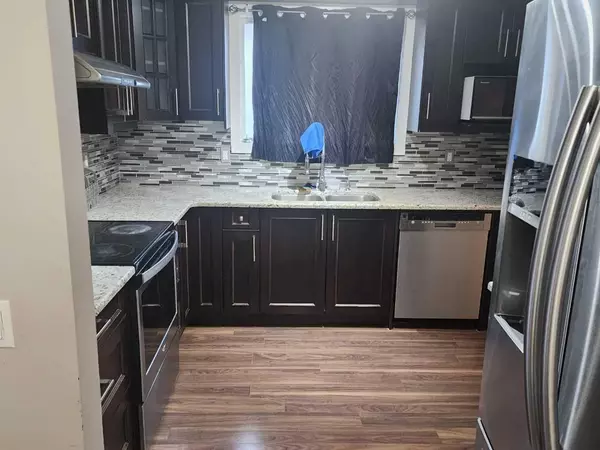$484,000
$449,000
7.8%For more information regarding the value of a property, please contact us for a free consultation.
244 Whitworth WAY NE Calgary, AB T1Y 6A9
5 Beds
2 Baths
999 SqFt
Key Details
Sold Price $484,000
Property Type Single Family Home
Sub Type Semi Detached (Half Duplex)
Listing Status Sold
Purchase Type For Sale
Square Footage 999 sqft
Price per Sqft $484
Subdivision Whitehorn
MLS® Listing ID A2163137
Sold Date 09/21/24
Style Bi-Level,Side by Side
Bedrooms 5
Full Baths 2
Originating Board Calgary
Year Built 1982
Annual Tax Amount $2,250
Tax Year 2024
Lot Size 2,540 Sqft
Acres 0.06
Property Description
Live up and Rent down. All you need to do is buy this house. This well-kept home is vacant and ready for move-in. Whether you are buying this house for yourself or as an investment, it will not disappoint. This a bi-level duplex home with 3 spacious bedrooms upstairs and 2 bedrooms downstairs. The upstairs is simply stunning. Put your fancy dinnerware into the built-in China Cabinet. Enjoy laminate flooring and a spacious living room. The kitchen, all stainless steel appliances, is easy to maneuver and boasts contemporary designs. The dark cabinets compliment the cabinets and enhance the look of the house. You will find the same cabinet design in the upstairs bathroom with a full 4 piece bathroom. The basement (illegal) below has two large spacious bedrooms. You will be sure to enjoy yet another spacious living room space and another kitchen downstairs as well. The laundry is a common area for both the upstairs and downstairs and is easily accessible. Enter into a common door and then access the upstairs and downstairs separately. This is the right time to secure a location close to many amenities. Grocery stores, schools, bus and c-train services are just minutes away! The revenue potential for this property is waiting for you – move in and make your real estate dreams come true!
Location
State AB
County Calgary
Area Cal Zone Ne
Zoning R-C2
Direction N
Rooms
Basement Finished, Full
Interior
Interior Features No Smoking Home
Heating Forced Air
Cooling None
Flooring Carpet, Ceramic Tile, Hardwood
Appliance Dishwasher, Electric Range, Microwave, Range Hood, Refrigerator, Washer/Dryer
Laundry Common Area
Exterior
Garage Off Street
Garage Description Off Street
Fence Fenced
Community Features Park, Playground, Schools Nearby, Shopping Nearby, Sidewalks, Street Lights
Roof Type Asphalt Shingle
Porch Deck
Lot Frontage 24.51
Building
Lot Description Back Lane
Foundation Poured Concrete
Architectural Style Bi-Level, Side by Side
Level or Stories Bi-Level
Structure Type Vinyl Siding
Others
Restrictions None Known
Tax ID 91579760
Ownership Private
Read Less
Want to know what your home might be worth? Contact us for a FREE valuation!

Our team is ready to help you sell your home for the highest possible price ASAP







