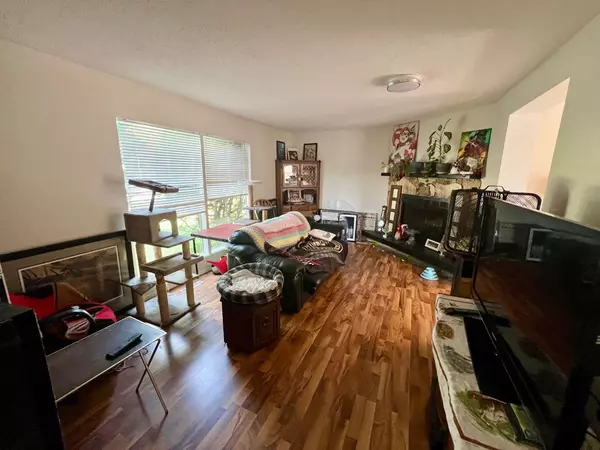$382,500
$399,900
4.4%For more information regarding the value of a property, please contact us for a free consultation.
66 Sherwood CRES Red Deer, AB T4N0A6
5 Beds
4 Baths
1,800 SqFt
Key Details
Sold Price $382,500
Property Type Single Family Home
Sub Type Detached
Listing Status Sold
Purchase Type For Sale
Square Footage 1,800 sqft
Price per Sqft $212
Subdivision Sunnybrook South
MLS® Listing ID A2151209
Sold Date 09/19/24
Style 2 Storey
Bedrooms 5
Full Baths 3
Half Baths 1
Originating Board Central Alberta
Year Built 1964
Annual Tax Amount $3,596
Tax Year 2024
Lot Size 7,688 Sqft
Acres 0.18
Property Description
Lovely two story home located in the much desired Sunnybrook neighborhood. This home also offers a unique revenue generating potential. A bright open kitchen space off the back of the home with plenty of oak cabinets and counter space. Spacious dining area leads out to the back deck. Warm and welcoming front living space is complimented by the corner wood fireplace. Two piece bathroom on main convenient for guests to use. Upper level offers a rare 4 bedroom plan with each room being a good size plus another full four piece bath. Developed basement has a family room space that includes a wet bar with sink and cabinets, room for a small fridge and counter cook top. The back bedroom is nice plus includes its own three piece en suite. Common area laundry plus mechanical room. Head out side to relax on the beautiful south facing deck. Very private plus surrounded by mature trees for additional coverage. Huge 24x28 detached garage with 110 & 220 wiring which is finished inside. Plenty of extra parking is available on the front drive and RV pad. Single front garage has been converted into a self contained studio that offers a small counter space, sink, fridge plus a three piece bathroom with a stacker washer/dryer ideal for family staying for a visit or even a great Air B n B.
Location
State AB
County Red Deer
Zoning R1
Direction W
Rooms
Other Rooms 1
Basement Finished, Full, Suite
Interior
Interior Features Laminate Counters, Open Floorplan
Heating Forced Air
Cooling None
Flooring Carpet, Ceramic Tile, Hardwood, Laminate
Fireplaces Number 1
Fireplaces Type Living Room, Wood Burning
Appliance Dishwasher, Garage Control(s), Refrigerator, Stove(s), Washer/Dryer
Laundry In Basement
Exterior
Garage Double Garage Detached
Garage Spaces 1.0
Garage Description Double Garage Detached
Fence Partial
Community Features Park, Playground, Schools Nearby, Shopping Nearby, Tennis Court(s), Walking/Bike Paths
Roof Type Asphalt Shingle
Porch Deck
Lot Frontage 65.0
Total Parking Spaces 2
Building
Lot Description Back Lane, Back Yard, Landscaped
Foundation Poured Concrete
Architectural Style 2 Storey
Level or Stories Two
Structure Type Wood Frame
Others
Restrictions None Known
Tax ID 91614432
Ownership Private
Read Less
Want to know what your home might be worth? Contact us for a FREE valuation!

Our team is ready to help you sell your home for the highest possible price ASAP







