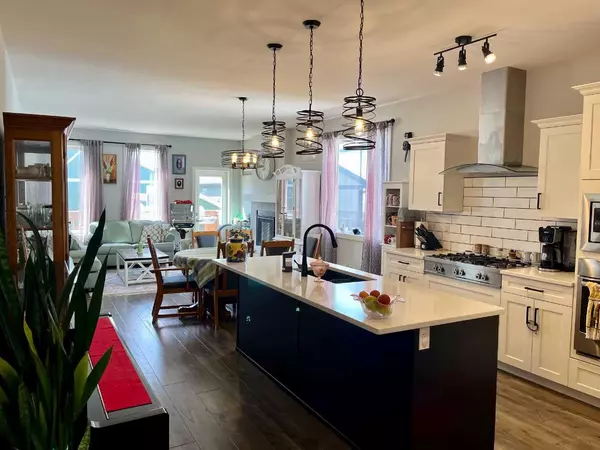$385,000
$389,000
1.0%For more information regarding the value of a property, please contact us for a free consultation.
322 11 B ST Nobleford, AB T0L 1S0
5 Beds
3 Baths
1,309 SqFt
Key Details
Sold Price $385,000
Property Type Single Family Home
Sub Type Detached
Listing Status Sold
Purchase Type For Sale
Square Footage 1,309 sqft
Price per Sqft $294
MLS® Listing ID A2115341
Sold Date 09/19/24
Style Bungalow
Bedrooms 5
Full Baths 3
Year Built 2017
Annual Tax Amount $1,811
Tax Year 2023
Lot Size 4,531 Sqft
Acres 0.1
Property Sub-Type Detached
Source Lethbridge and District
Property Description
Welcome to Nobleford, where the children play in the streets...just like the good ole days!! This lovely Ashcroft built 5 bedroom, 3 bathroom home is equipped with many upgrades such as an amazing chef's kitchen with a large island, quartz countertops, stainless steel appliance package including a 5 foot fridge/freezer combo, 5 burner gas range, built-in wall oven & built-in microwave. The open concept kitchen, dining room, living room is great for entertaining! The large primary suite with walk-in closet & ensuite with walk-in shower is also located on the main level. An additional bedroom, a 4 piece bath, and the laundry room complete the main level. Downstairs you'll find an additional 3 bedrooms, a 4 piece bath, and a bright & cozy family room. The large utility room also doubles as a great storage space. This home has a brand NEW SHINGLES on the roof and an attached two car garage with a heater to take the chill off of things and/or use as a workshop. No need to worry about too much yardwork here, the yard is small and low maintenance! Note: Seller discloses the primary bedroom fan does not work.
Location
State AB
County Lethbridge County
Zoning R-1
Direction N
Rooms
Other Rooms 1
Basement Finished, Full
Interior
Interior Features Bathroom Rough-in, Breakfast Bar, High Ceilings, Kitchen Island, Pantry, Quartz Counters
Heating Forced Air
Cooling Central Air
Flooring Carpet, Laminate, Tile
Fireplaces Number 1
Fireplaces Type Gas, Living Room
Appliance Built-In Oven, Central Air Conditioner, Dishwasher, Dryer, Garage Control(s), Gas Cooktop, Microwave, Range Hood, Refrigerator, Washer
Laundry Main Level
Exterior
Parking Features Concrete Driveway, Double Garage Attached, Garage Door Opener, Heated Garage
Garage Spaces 2.0
Garage Description Concrete Driveway, Double Garage Attached, Garage Door Opener, Heated Garage
Fence Fenced
Community Features Park, Playground, Schools Nearby
Roof Type Asphalt Shingle
Porch See Remarks
Lot Frontage 46.0
Total Parking Spaces 4
Building
Lot Description Front Yard, Lawn, Low Maintenance Landscape, Landscaped, Street Lighting
Foundation Poured Concrete
Architectural Style Bungalow
Level or Stories One
Structure Type Stone,Vinyl Siding
Others
Restrictions None Known
Tax ID 57421166
Ownership Private
Read Less
Want to know what your home might be worth? Contact us for a FREE valuation!

Our team is ready to help you sell your home for the highest possible price ASAP







