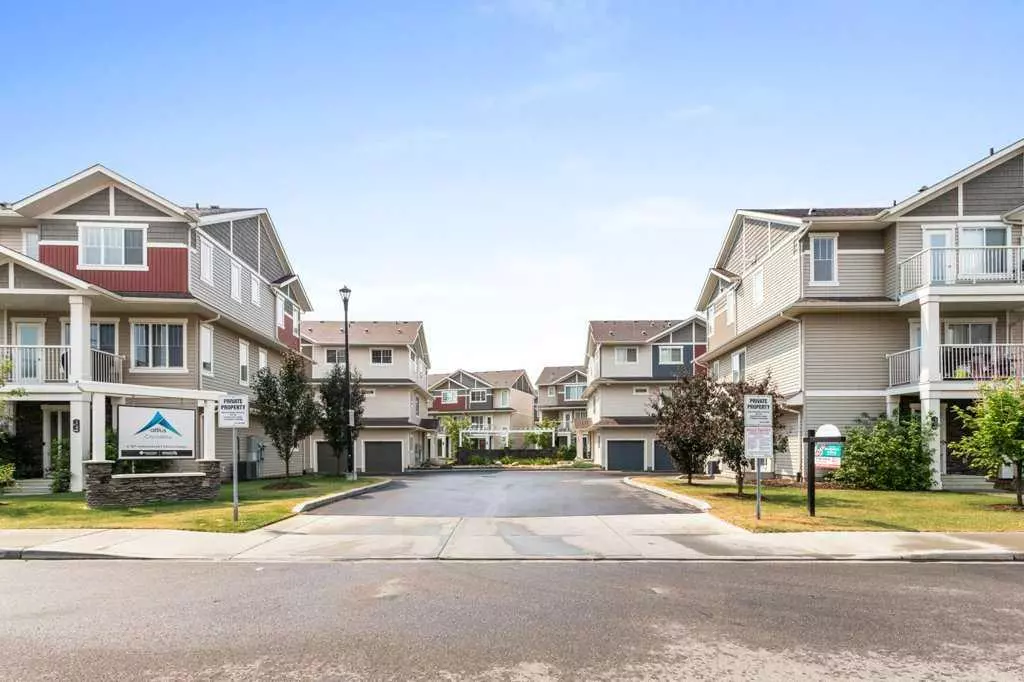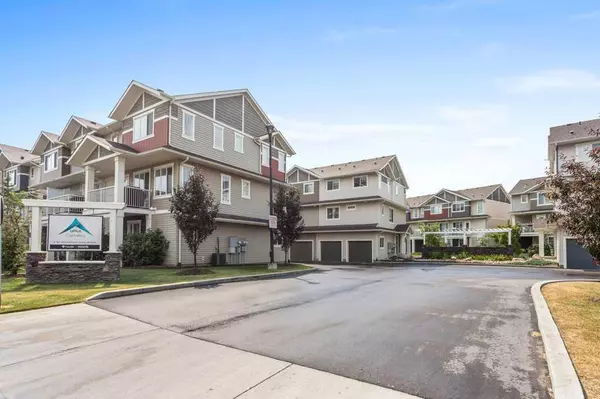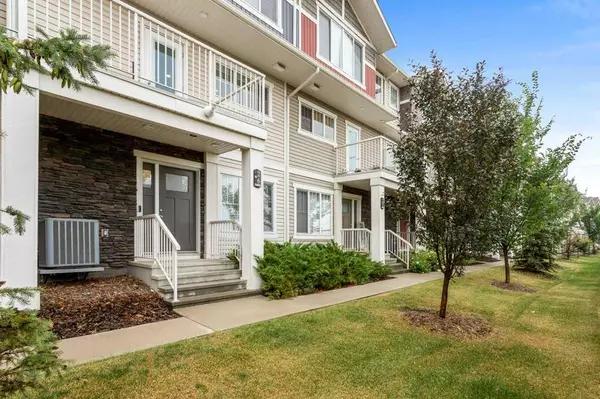$342,500
$349,000
1.9%For more information regarding the value of a property, please contact us for a free consultation.
17832 78 ST NW #26 Edmonton, AB T5Z 0P7
2 Beds
3 Baths
1,602 SqFt
Key Details
Sold Price $342,500
Property Type Townhouse
Sub Type Row/Townhouse
Listing Status Sold
Purchase Type For Sale
Square Footage 1,602 sqft
Price per Sqft $213
Subdivision Crystallina Nera
MLS® Listing ID A2157990
Sold Date 09/19/24
Style 3 Storey
Bedrooms 2
Full Baths 2
Half Baths 1
Condo Fees $210
Originating Board Central Alberta
Year Built 2016
Annual Tax Amount $2,952
Tax Year 2023
Property Description
This fantastic upgraded unit offers two primary bedrooms and stunning views of the lake, making it perfect for those with discerning tastes who appreciate clean, modern, and chic finishings. The kitchen features 2” quartz countertops, an undermount Blanco sink, cabinets that reach the ceiling, and high-end stainless steel KitchenAid appliances. Vinyl Plank flooring runs throughout the main living area. Additionally, the upgraded taps, sinks, and toilets from builder grade add a touch of luxury to this already impressive space. Each bedroom upstairs is spacious featuring its own ensuite & walk in closet. Additionally there is a dedicated den on the main for a home office. Enjoy access to your double attached garage from this level as well. With permitted and board-approved A/C included, this unit truly has it all. Close to amenities, and with easy access to major arteries, this property is move in ready!
Location
State AB
County Edmonton
Zoning RA7
Direction W
Rooms
Other Rooms 1
Basement None, Unfinished
Interior
Interior Features Kitchen Island, Low Flow Plumbing Fixtures, Open Floorplan, Quartz Counters, Vinyl Windows, Walk-In Closet(s)
Heating Forced Air, Natural Gas
Cooling Central Air
Flooring Carpet, Ceramic Tile, Vinyl Plank
Appliance Central Air Conditioner, Dishwasher, Dryer, Electric Stove, Microwave Hood Fan, Refrigerator, See Remarks, Washer
Laundry Main Level
Exterior
Garage Double Garage Attached, Garage Door Opener, Garage Faces Rear
Garage Spaces 2.0
Garage Description Double Garage Attached, Garage Door Opener, Garage Faces Rear
Fence None
Community Features Golf, Park, Playground, Schools Nearby, Shopping Nearby, Sidewalks, Street Lights, Walking/Bike Paths
Amenities Available None
Roof Type Asphalt Shingle
Porch Balcony(s)
Exposure W
Total Parking Spaces 2
Building
Lot Description Front Yard, Lawn, Landscaped, Views
Foundation Poured Concrete
Architectural Style 3 Storey
Level or Stories Three Or More
Structure Type Stone,Vinyl Siding,Wood Frame
Others
HOA Fee Include Insurance,Maintenance Grounds,Parking,Professional Management,Reserve Fund Contributions,Snow Removal
Restrictions Easement Registered On Title,Restrictive Covenant-Building Design/Size,Utility Right Of Way
Ownership Private
Pets Description Yes
Read Less
Want to know what your home might be worth? Contact us for a FREE valuation!

Our team is ready to help you sell your home for the highest possible price ASAP







