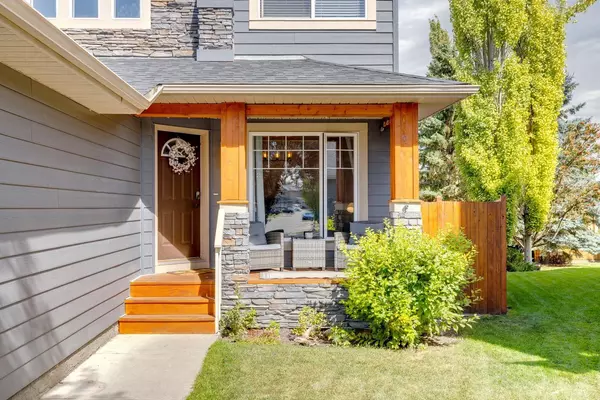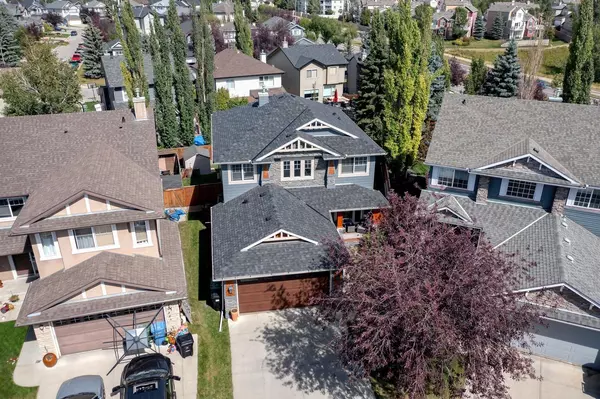$829,888
$829,888
For more information regarding the value of a property, please contact us for a free consultation.
18 Chapman Heath SE Calgary, AB T2X 3E5
5 Beds
4 Baths
2,295 SqFt
Key Details
Sold Price $829,888
Property Type Single Family Home
Sub Type Detached
Listing Status Sold
Purchase Type For Sale
Square Footage 2,295 sqft
Price per Sqft $361
Subdivision Chaparral
MLS® Listing ID A2161383
Sold Date 09/17/24
Style 2 Storey
Bedrooms 5
Full Baths 3
Half Baths 1
HOA Fees $31/ann
HOA Y/N 1
Year Built 2001
Annual Tax Amount $4,598
Tax Year 2024
Lot Size 6,124 Sqft
Acres 0.14
Property Sub-Type Detached
Source Calgary
Property Description
Welcome to your dream home in the heart of Lake Chaparral, a community where every season offers a new adventure at the stunning community lake. This beautifully renovated residence offering over 3,600 SqFt or developed space and sits on a generous pie lot in a charming cul-de-sac, perfect for families seeking both luxury and community spirit. The home's stylish Hardie Board exterior is complemented by a cedar-finished, south-facing front porch—an idyllic spot to unwind while watching your children play. Step inside to 9 feet ceilings and a sunken sitting area that flows seamlessly into the formal dining room. The main level features elegant laminate flooring and includes a chic office space adorned with a stylish barn door. Your culinary dreams come true in the spacious kitchen, outfitted with ample cabinetry, a large eat-up island, and a corner pantry. Stainless steel appliances gleam against the liquid granite countertops and classic white subway tile backsplash. Adjacent to the kitchen is a cozy breakfast nook, leading through newly installed double doors to an enchanting backyard oasis. The open-concept design extends into a large living room, highlighted by a custom gas fireplace. Ascend to the upper level to find a large master suite, complete with a custom barn door leading to an en-suite bathroom featuring a soaker tub, oversized vanity, separate shower, and a walk-in closet. Three additional bedrooms share a newly renovated family bathroom, equipped with a walk-in shower and heated tile flooring. The fully finished basement offers a haven for teenagers or guests, featuring a fifth bedroom (currently used as a gym), a sitting area adjacent, and a bathroom designed to accommodate a sauna with heated floors. A large rec room with a wet bar serves as a versatile studio living space. The heated garage is transformed into the ultimate Man Cave, complete with a custom-built bar. Step outside to a sprawling cedar deck with a gas line for your BBQ and a covered gazebo for relaxed gatherings. A lower deck houses a hot tub, surrounded by custom privacy screens. For pet lovers, a custom-built cat house provides a unique touch, accessible from the basement window. Green thumbs will appreciate the custom-built planters, perfect for cultivating a garden oasis. Recent upgrades like a hail-resistant roof and an insulated garage door installed in 2022 add peace of mind and modern convenience. Located just a short walk from local schools and offering easy access to Stoney Trail and various amenities at The Gates of Walden, Shawnessy, and Township (Legacy), this home truly has it all. Experience the perfect blend of style, comfort, and community in this exceptional Lake Chaparral residence. Your dream home awaits!
Location
State AB
County Calgary
Area Cal Zone S
Zoning R-1
Direction S
Rooms
Other Rooms 1
Basement Finished, Full
Interior
Interior Features Bar, Chandelier, Closet Organizers, High Ceilings, Jetted Tub, Kitchen Island, Natural Woodwork, No Smoking Home, Open Floorplan, Pantry, Soaking Tub, Storage, Vaulted Ceiling(s), Vinyl Windows, Walk-In Closet(s), Wet Bar
Heating Forced Air, Natural Gas
Cooling None
Flooring Carpet, Ceramic Tile, Laminate
Fireplaces Number 1
Fireplaces Type Gas, Living Room
Appliance Bar Fridge, Dishwasher, Dryer, Electric Stove, Garage Control(s), Microwave, Range Hood, Refrigerator, See Remarks, Washer, Window Coverings
Laundry Laundry Room, Main Level
Exterior
Parking Features Double Garage Attached, Driveway, Garage Faces Front, Heated Garage, Insulated, Oversized, Workshop in Garage
Garage Spaces 2.0
Garage Description Double Garage Attached, Driveway, Garage Faces Front, Heated Garage, Insulated, Oversized, Workshop in Garage
Fence Fenced
Community Features Fishing, Golf, Lake, Park, Playground, Schools Nearby, Shopping Nearby, Tennis Court(s), Walking/Bike Paths
Amenities Available Beach Access, Park, Playground, Racquet Courts
Roof Type Asphalt Shingle
Porch Deck, Front Porch
Lot Frontage 24.61
Total Parking Spaces 2
Building
Lot Description Back Yard, Cul-De-Sac, Fruit Trees/Shrub(s), Front Yard, Garden, Low Maintenance Landscape, Landscaped, Pie Shaped Lot, Treed
Foundation Poured Concrete
Architectural Style 2 Storey
Level or Stories Two
Structure Type Cedar,Composite Siding,Stone,Wood Frame
Others
Restrictions None Known
Ownership Private
Read Less
Want to know what your home might be worth? Contact us for a FREE valuation!

Our team is ready to help you sell your home for the highest possible price ASAP







