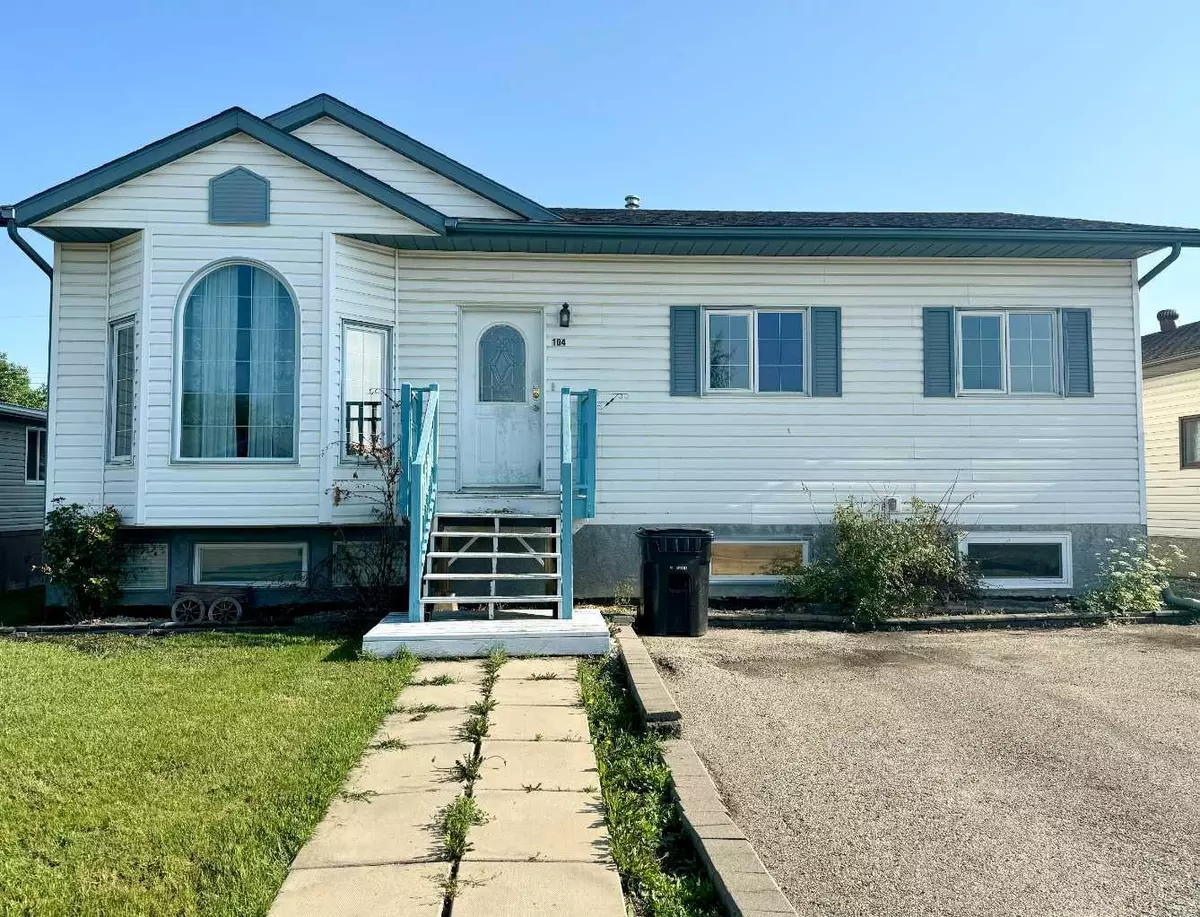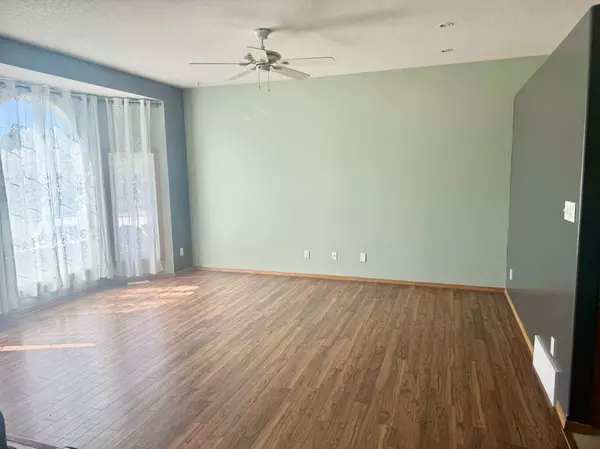$220,000
$230,000
4.3%For more information regarding the value of a property, please contact us for a free consultation.
104 Central Avenue NW Falher, AB T0H 1M0
5 Beds
3 Baths
1,200 SqFt
Key Details
Sold Price $220,000
Property Type Single Family Home
Sub Type Detached
Listing Status Sold
Purchase Type For Sale
Square Footage 1,200 sqft
Price per Sqft $183
MLS® Listing ID A2113403
Sold Date 09/16/24
Style Bungalow
Bedrooms 5
Full Baths 3
Year Built 1999
Annual Tax Amount $3,780
Tax Year 2024
Lot Size 7,500 Sqft
Acres 0.17
Property Sub-Type Detached
Source Grande Prairie
Property Description
SELLERS MOTIVATED! Priced Reduced and ready for new home owners to enjoy! Welcome to this beautiful 5 bedroom, 3 bath bungalow in Falher! Conveniently located near the arena and park, you'll be steps away to enjoy leisure time with your family and friends. Walk into this great appointed floor plan, and see for yourself the extra's it offers! A spacious living room offers a charming bay window, filling the space with natural light and creating a warm and welcoming atmosphere. The kitchen features oak cupboards, a pantry and functionality for all your cooking needs. Garden doors lead to a deck, perfect for summer barbecues, or simply enjoying the outdoors. The laundry is conveniently located near the kitchen on the main level for easy access. Upstairs boast 3 bedrooms. The main bath has a jetted tub for total relaxation. The master bedroom features an ensuite for added privacy and comfort. There are an additional 2 bedrooms downstairs with a complete bath for your guests or growing family. In the basement, discover the ultimate comfort with in-floor heating, ensuring cozy winters and comfortable living year round. The yard also has a shed, perfect for storing outdoor tools or garden equipment. Call today for a viewing and see what this beautiful home has to offer!
Location
State AB
County Smoky River No. 130, M.d. Of
Zoning R2
Direction S
Rooms
Other Rooms 1
Basement Full, Partially Finished
Interior
Interior Features Ceiling Fan(s), Central Vacuum, Jetted Tub, Pantry, See Remarks
Heating In Floor, Forced Air, Natural Gas
Cooling None
Flooring Carpet, Hardwood, Laminate, Linoleum
Appliance Dishwasher, Refrigerator, Stove(s), Washer/Dryer
Laundry Main Level
Exterior
Parking Features Gravel Driveway, Parking Pad
Garage Description Gravel Driveway, Parking Pad
Fence None
Community Features Other, Park, Playground, Shopping Nearby
Roof Type Asphalt Shingle
Porch Deck
Lot Frontage 150.0
Total Parking Spaces 2
Building
Lot Description Back Lane, Back Yard, See Remarks
Foundation Wood
Architectural Style Bungalow
Level or Stories One
Structure Type Vinyl Siding
Others
Restrictions None Known
Tax ID 83596653
Ownership Private
Read Less
Want to know what your home might be worth? Contact us for a FREE valuation!

Our team is ready to help you sell your home for the highest possible price ASAP







