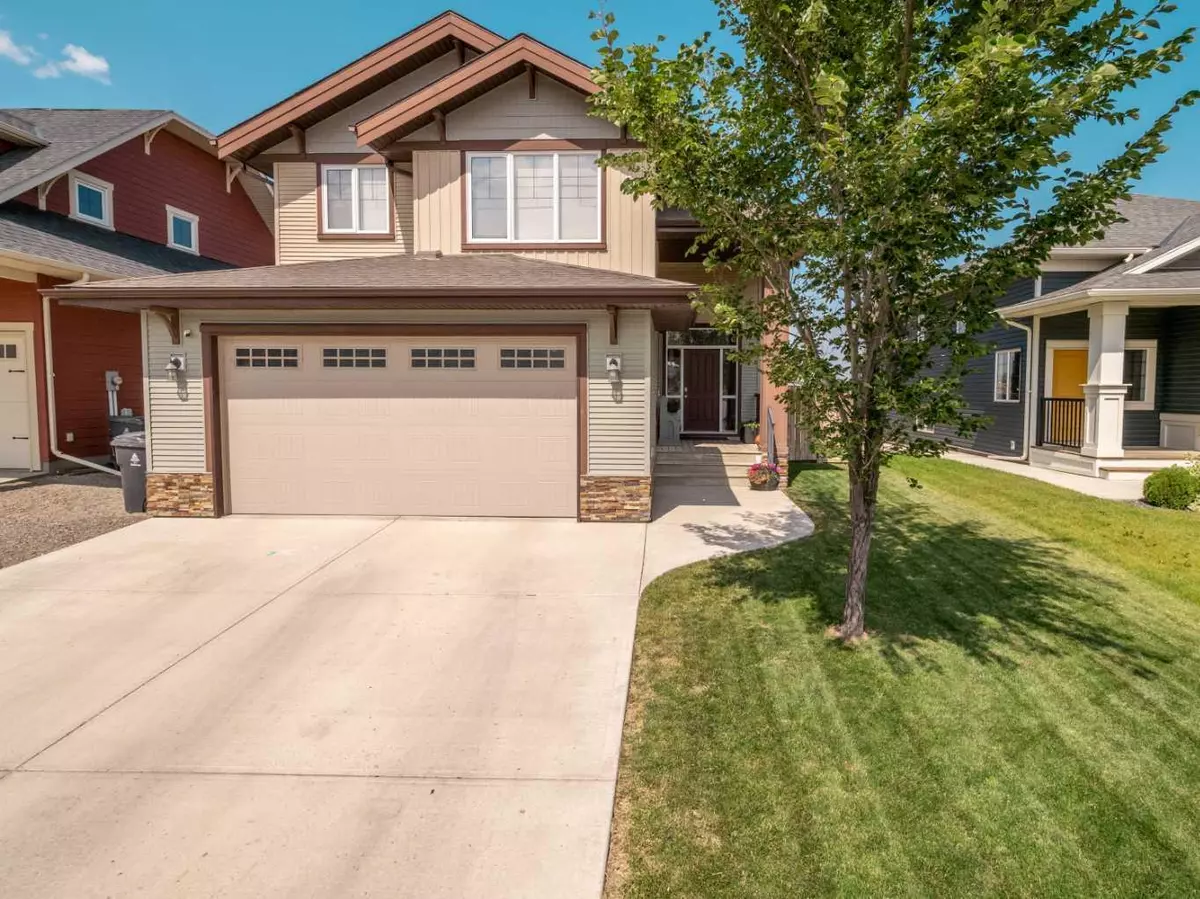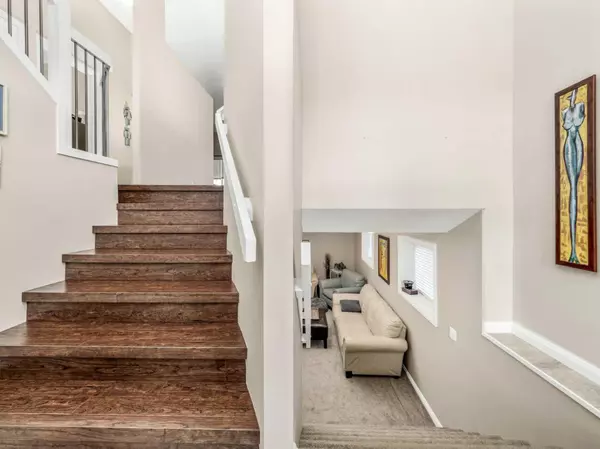$525,000
$529,900
0.9%For more information regarding the value of a property, please contact us for a free consultation.
201 Lasalle TER W Lethbridge, AB T1J 5G9
4 Beds
3 Baths
1,408 SqFt
Key Details
Sold Price $525,000
Property Type Single Family Home
Sub Type Detached
Listing Status Sold
Purchase Type For Sale
Square Footage 1,408 sqft
Price per Sqft $372
Subdivision Garry Station
MLS® Listing ID A2157620
Sold Date 09/15/24
Style Bi-Level
Bedrooms 4
Full Baths 3
Originating Board Lethbridge and District
Year Built 2013
Annual Tax Amount $5,116
Tax Year 2024
Lot Size 5,304 Sqft
Acres 0.12
Property Description
Prepare to be impressed by this stunning home in the desirable West Lethbridge area! This modified bi-level boasts everything you've ever wanted. On the main floor, you'll find a beautiful kitchen featuring sleek quartz countertops, a spacious island with barstool seating, a handy corner pantry, and a dining area that opens onto a covered deck. The living room is the perfect spot for cozy gatherings, complete with a large window and a warm gas fireplace – ideal for creating cherished holiday memories. Convenience is key with the laundry room right on this level, along with a flexible bedroom and a stylish 4-piece bathroom. As you move upstairs, you'll discover the expansive primary bedroom, which includes a luxurious 4-piece ensuite with double sinks and a walk-in closet. The basement offers even more space, with a large family room, two additional bedrooms, and another 4-piece bathroom. Generous windows ensure the lower level is bright and inviting. The backyard has a covered deck and has been newly landscaped with a gorgeous patio and pergola! This home is everything you’ve been dreaming of – make sure you don’t miss out!
Location
State AB
County Lethbridge
Zoning R-L
Direction E
Rooms
Other Rooms 1
Basement Finished, Full
Interior
Interior Features Kitchen Island
Heating Forced Air
Cooling Central Air
Flooring Carpet
Fireplaces Number 1
Fireplaces Type Gas
Appliance Dishwasher, Refrigerator, Stove(s)
Laundry Main Level
Exterior
Garage Double Garage Attached
Garage Spaces 2.0
Garage Description Double Garage Attached
Fence Fenced
Community Features Lake
Roof Type Asphalt Shingle
Porch Deck, Patio, Pergola
Lot Frontage 47.0
Total Parking Spaces 4
Building
Lot Description Backs on to Park/Green Space
Foundation Poured Concrete
Architectural Style Bi-Level
Level or Stories Bi-Level
Structure Type Vinyl Siding
Others
Restrictions None Known
Tax ID 91408972
Ownership Private
Read Less
Want to know what your home might be worth? Contact us for a FREE valuation!

Our team is ready to help you sell your home for the highest possible price ASAP







