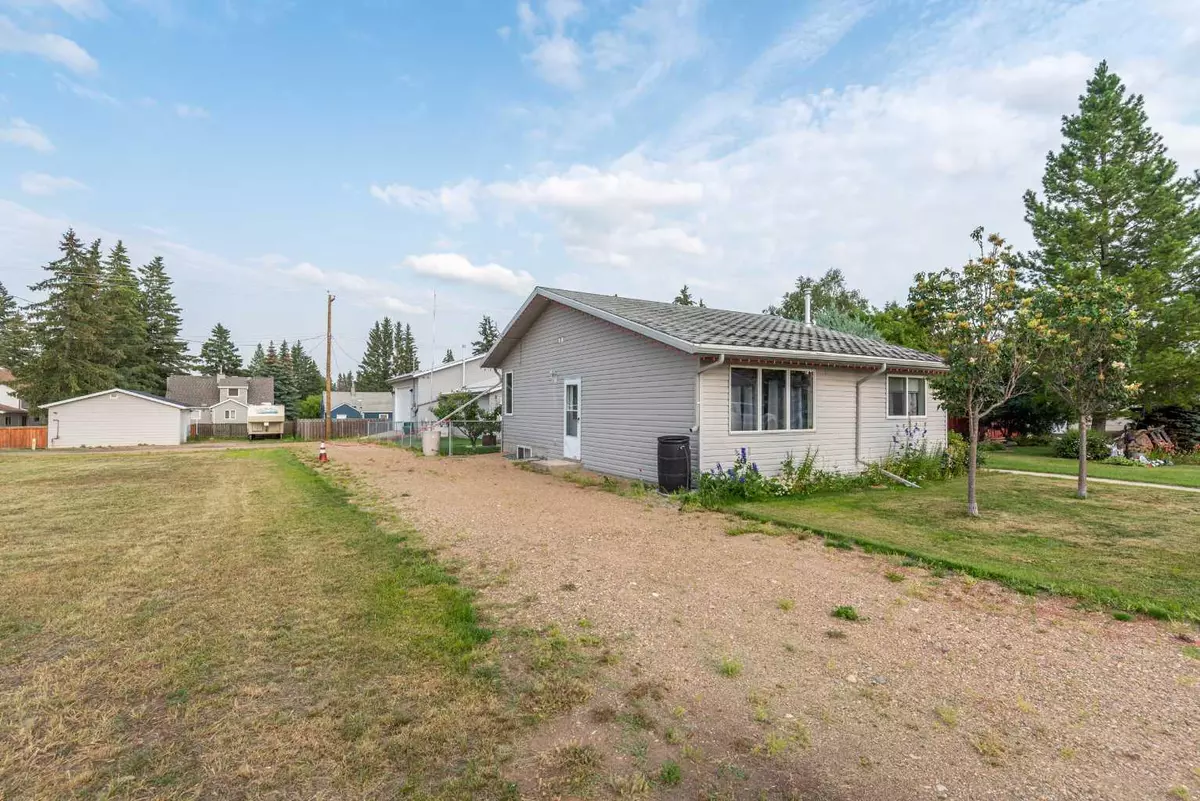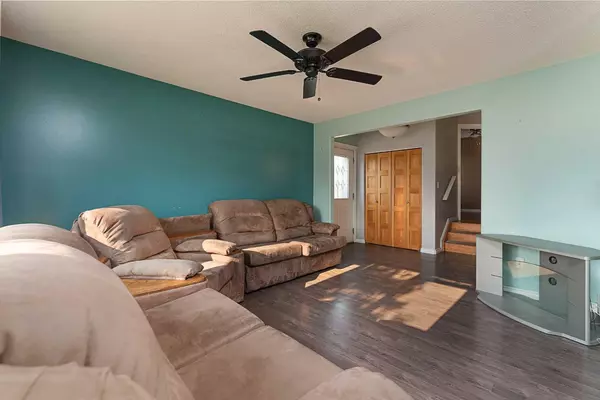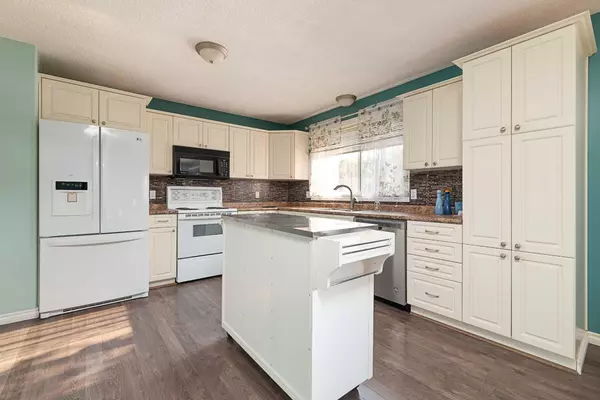$190,000
$209,777
9.4%For more information regarding the value of a property, please contact us for a free consultation.
212 3 AVE N Marwayne, AB T0B 2X0
3 Beds
2 Baths
901 SqFt
Key Details
Sold Price $190,000
Property Type Single Family Home
Sub Type Detached
Listing Status Sold
Purchase Type For Sale
Square Footage 901 sqft
Price per Sqft $210
Subdivision Marwayne
MLS® Listing ID A2152392
Sold Date 09/13/24
Style Bungalow
Bedrooms 3
Full Baths 2
Originating Board Lloydminster
Year Built 2006
Annual Tax Amount $2,476
Tax Year 2024
Lot Size 0.300 Acres
Acres 0.3
Property Description
Invitingly nestled in the friendly town of Marwayne, this charming 2006 bungalow exudes warmth and character. Discover a thoughtfully designed layout featuring an open kitchen, dining, and living room space and 2 cozy bedrooms on the main floor. The kitchen has ample cabinetry for storage needs and all appliances are included.
Descend into the finished basement where you'll find a generously sized primary bedroom boasting a walk-in closet, 3-piece bathroom and the family room offers an ideal retreat while the adjacent laundry room adds convenience to daily chores. Escape the summer heat within the naturally cool embrace of the basement perfect for restful nights' sleep. This home is also equipped with a Generac auto-start backup natural gas generator. The heated garage/workshop awaits your projects or hobbies while outside features include a double lot providing ample space for outdoor activities. For those with wanderlust, there's even a convenient 30 amp plug outside ready to accommodate trailers or RVs. Entertain under starlit skies on the expansive deck equipped with natural gas hook-up for seamless BBQ evenings. Peace of mind comes easy with a fenced yard ensuring safety for pets and little ones alike, complemented by a cozy fire pit area perfect for gathering around on cooler nights. Check this one out today!!! Also, don’t miss out on exploring every detail through our immersive 3D virtual tour experience.
Location
State AB
County Vermilion River, County Of
Zoning R1
Direction W
Rooms
Basement Finished, Full
Interior
Interior Features Ceiling Fan(s), Kitchen Island, Laminate Counters, Open Floorplan, Storage, Walk-In Closet(s)
Heating Floor Furnace, Forced Air, Natural Gas
Cooling None
Flooring Carpet, Laminate, Linoleum
Appliance Dishwasher, Dryer, Electric Stove, Garage Control(s), Garburator, Microwave Hood Fan, Refrigerator, Washer, Window Coverings
Laundry In Basement
Exterior
Garage Double Garage Detached, Gravel Driveway, Heated Garage, Plug-In, RV Access/Parking
Garage Spaces 4.0
Garage Description Double Garage Detached, Gravel Driveway, Heated Garage, Plug-In, RV Access/Parking
Fence Fenced
Community Features Park, Playground, Schools Nearby, Walking/Bike Paths
Roof Type Asphalt Shingle
Porch Deck
Lot Frontage 100.0
Total Parking Spaces 6
Building
Lot Description Back Lane, Back Yard, Cleared, Few Trees, Lawn, Landscaped, Level, Rectangular Lot
Building Description Vinyl Siding,Wood Frame, garage addition 21'.5" x 23'.4"
Foundation Wood
Architectural Style Bungalow
Level or Stories One
Structure Type Vinyl Siding,Wood Frame
Others
Restrictions None Known
Tax ID 56986338
Ownership Private
Read Less
Want to know what your home might be worth? Contact us for a FREE valuation!

Our team is ready to help you sell your home for the highest possible price ASAP







