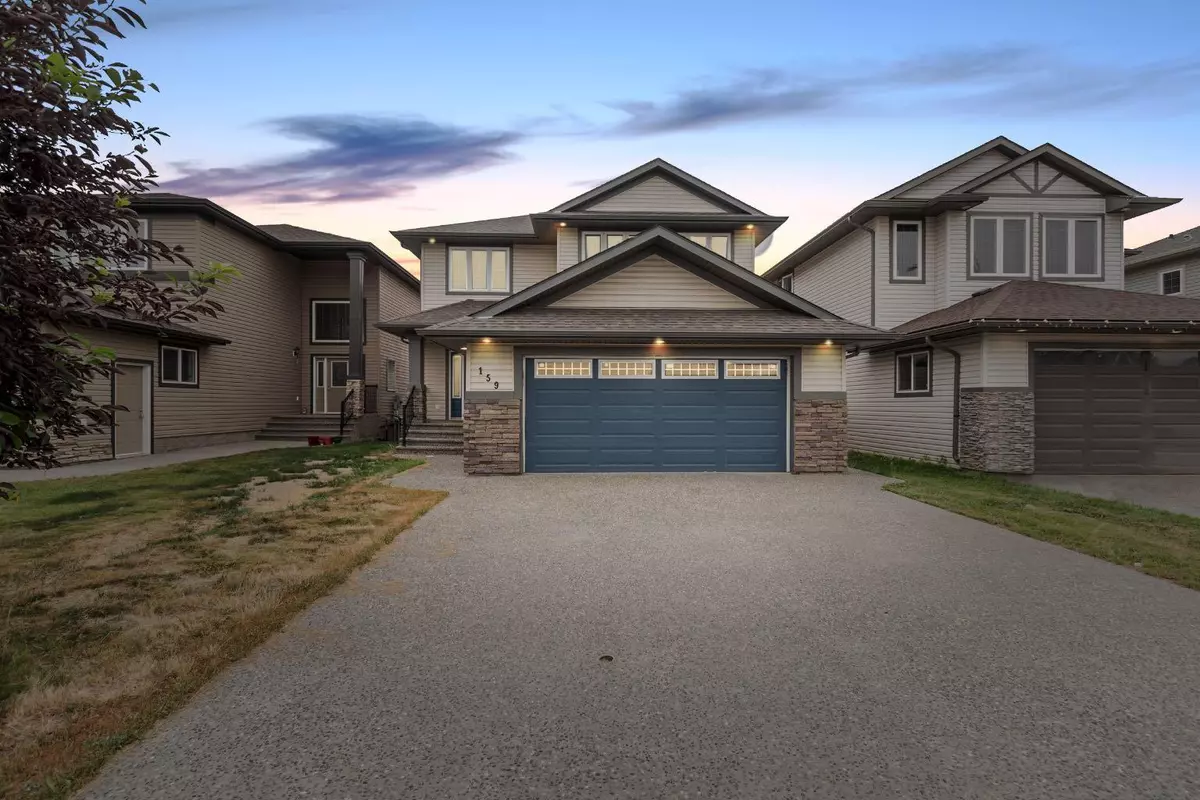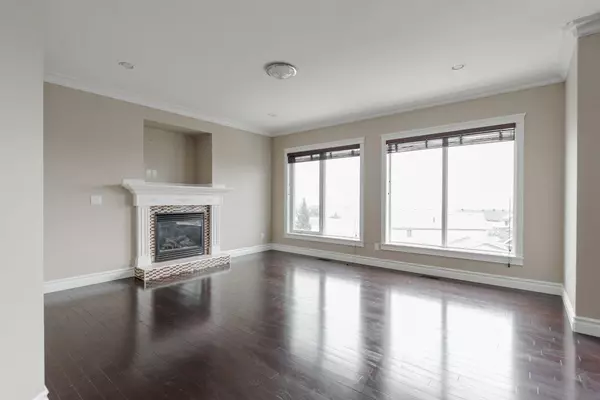$583,000
$615,000
5.2%For more information regarding the value of a property, please contact us for a free consultation.
159 Heron PL Fort Mcmurray, AB T9K 0P6
5 Beds
4 Baths
2,361 SqFt
Key Details
Sold Price $583,000
Property Type Single Family Home
Sub Type Detached
Listing Status Sold
Purchase Type For Sale
Square Footage 2,361 sqft
Price per Sqft $246
Subdivision Eagle Ridge
MLS® Listing ID A2152406
Sold Date 09/13/24
Style 2 Storey
Bedrooms 5
Full Baths 3
Half Baths 1
Originating Board Fort McMurray
Year Built 2010
Annual Tax Amount $3,142
Tax Year 2024
Lot Size 5,466 Sqft
Acres 0.13
Property Sub-Type Detached
Property Description
Welcome to 159 Heron Place - an expansive detached home offering over 3,400 sq. ft. of developed living space. The upper level features 3 spacious bedrooms, including a luxurious primary suite with its own 5-piece ensuite and a walk-in closet. There is an additional 4-piece bathroom and a large bonus room on the upper level. The main level boasts hardwood and tile flooring throughout, an open-concept design with large windows that flood the space with natural light, and a well designed kitchen with granite countertops, a corner pantry, and ample cabinet storage.There is also a large office on this level, perfect for working from home. The walkout basement includes a 2-bedroom legal suite complete with a full kitchen and a 4-piece bathroom, ideal for rental income or extended family. Additional highlights include a double attached garage and a large driveway, providing ample parking and storage. Located near schools and shopping this home is perfect for the growing family or investor.
Location
State AB
County Wood Buffalo
Area Fm Nw
Zoning R1
Direction W
Rooms
Other Rooms 1
Basement Finished, Full, Walk-Out To Grade
Interior
Interior Features Granite Counters, Kitchen Island, Pantry, Separate Entrance, Walk-In Closet(s)
Heating Forced Air
Cooling None
Flooring Ceramic Tile, Hardwood, Laminate
Fireplaces Number 1
Fireplaces Type Gas
Appliance See Remarks
Laundry Laundry Room
Exterior
Parking Features Double Garage Attached, Driveway, Garage Faces Front, Parking Pad
Garage Spaces 2.0
Garage Description Double Garage Attached, Driveway, Garage Faces Front, Parking Pad
Fence Fenced
Community Features Playground, Schools Nearby, Shopping Nearby, Sidewalks, Street Lights, Walking/Bike Paths
Roof Type Asphalt Shingle
Porch Deck, Front Porch
Lot Frontage 39.7
Total Parking Spaces 4
Building
Lot Description Back Yard
Foundation Poured Concrete
Architectural Style 2 Storey
Level or Stories Two
Structure Type Vinyl Siding
Others
Restrictions None Known
Tax ID 91997763
Ownership Bank/Financial Institution Owned
Read Less
Want to know what your home might be worth? Contact us for a FREE valuation!

Our team is ready to help you sell your home for the highest possible price ASAP






