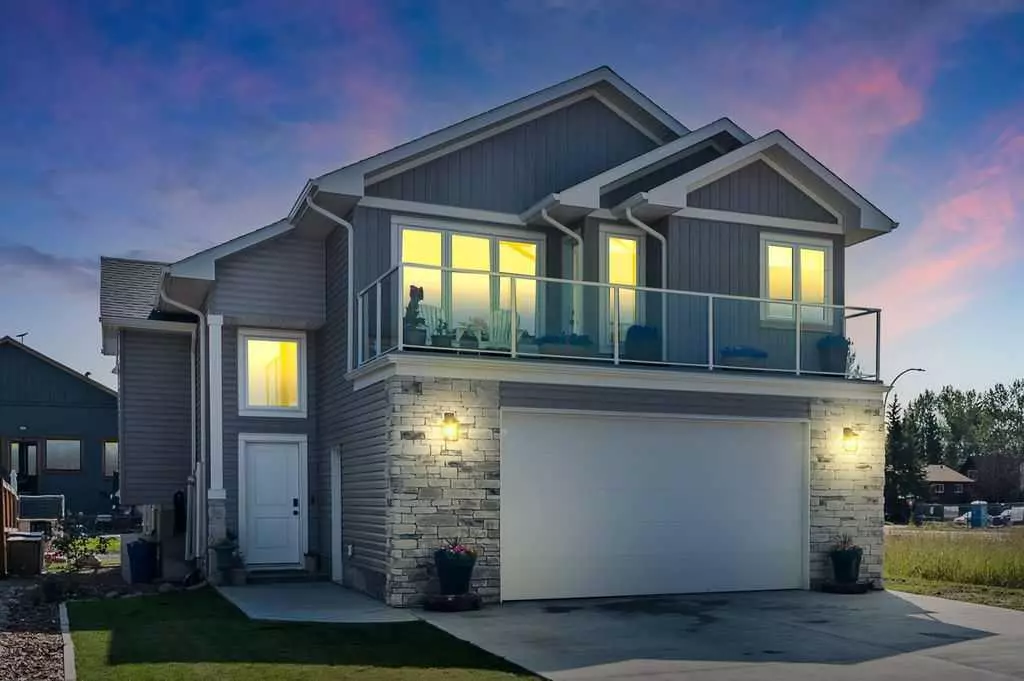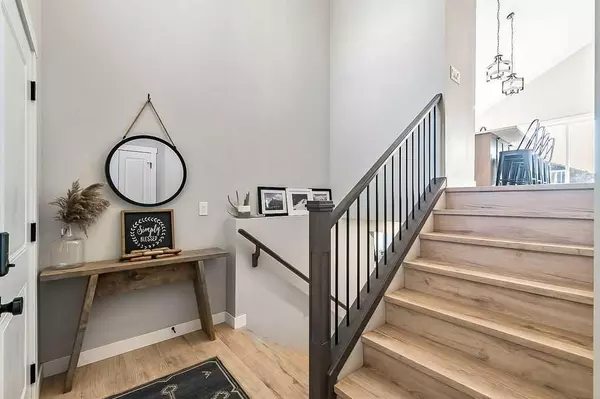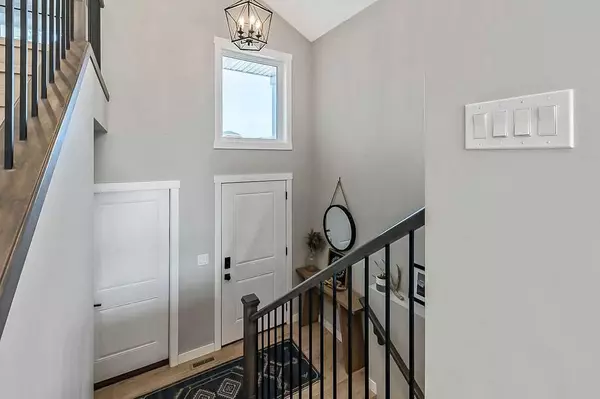$620,000
$620,000
For more information regarding the value of a property, please contact us for a free consultation.
512 Malmberg PL Longview, AB T0L 0H0
5 Beds
3 Baths
1,677 SqFt
Key Details
Sold Price $620,000
Property Type Single Family Home
Sub Type Detached
Listing Status Sold
Purchase Type For Sale
Square Footage 1,677 sqft
Price per Sqft $369
MLS® Listing ID A2157988
Sold Date 09/12/24
Style 1 and Half Storey
Bedrooms 5
Full Baths 3
Originating Board Calgary
Year Built 2022
Annual Tax Amount $4,250
Tax Year 2024
Lot Size 6,092 Sqft
Acres 0.14
Property Sub-Type Detached
Property Description
FANTASTIC next to new family home on a quiet tucked away street with VIEWS of the Magestic Rocky Mountains! This unique floorplan will have you smitten the minute you walk in the front entrance. Greet family and guests in the large front entrance and make your way up to the main level of the home - loaded with natural light , vaulted ceilings, and an open floor plan that will make you want to entertain. The chefs kitchen has so much counter space, loads of cupboards, upgraded appliances, a corner pantry with custom wood shelves, and a huge sit up island for the kids to have their breakfast. the large dining space walks out to the rear deck and yard. Enjoy sunrise coffees while watching the kids and pets playing in the back yard. The living room boasts expansive vaulted ceilings , a cozy gas fireplace , and a large space to make your family memories. 2 large bedrooms on this level and a beautiful 4 piece bathroom. Up a few stairs to the master retreat. Enjoy, evening sunsets, watching wildlife, and meandering valley views from the massive 10 x 14 upper deck right off the primary bedroom. The ensuite leaves nothing to be desired with modern fixtures, and a functional layout. The walk in closet is large enough for 2 with custom built-ins, another added touch you do not always see. A few steps don to the lower level . Large windows, high ceilings, and wide open spaces make this the perfect spot for families to gather for movie nights, play time, or flex space for your needs. everything is designed with modern touches making this home feel like new. 5 BEDROOMS , 3 FULL BATHROOMS, A HUGE 24 x 24 HEATED GARAGE , AND INSANE VIEWS!! Homes with this caliber don't come along very often... get out of the city and enjoy the quiet life in a home you will LOVE!
Location
State AB
County Foothills County
Zoning R-1
Direction W
Rooms
Other Rooms 1
Basement Finished, Full
Interior
Interior Features Breakfast Bar, High Ceilings, Kitchen Island, No Smoking Home, Pantry, Quartz Counters, Vaulted Ceiling(s), Vinyl Windows, Walk-In Closet(s)
Heating Forced Air
Cooling None
Flooring Carpet, Ceramic Tile, Vinyl Plank
Fireplaces Number 1
Fireplaces Type Gas
Appliance Dishwasher, Dryer, Garage Control(s), Gas Stove, Microwave, Range Hood, Refrigerator, Washer, Water Softener, Window Coverings
Laundry Lower Level
Exterior
Parking Features Alley Access, Double Garage Attached, Driveway, Heated Garage, Insulated, Oversized, RV Access/Parking
Garage Spaces 2.0
Garage Description Alley Access, Double Garage Attached, Driveway, Heated Garage, Insulated, Oversized, RV Access/Parking
Fence Partial
Community Features Other, Schools Nearby, Sidewalks, Street Lights
Roof Type Asphalt Shingle
Porch Deck, See Remarks
Lot Frontage 48.69
Total Parking Spaces 4
Building
Lot Description Back Lane, Back Yard, Cul-De-Sac, Rectangular Lot, Views
Foundation Poured Concrete
Architectural Style 1 and Half Storey
Level or Stories One and One Half
Structure Type Vinyl Siding,Wood Frame
Others
Restrictions None Known
Tax ID 57351193
Ownership Private
Read Less
Want to know what your home might be worth? Contact us for a FREE valuation!

Our team is ready to help you sell your home for the highest possible price ASAP






