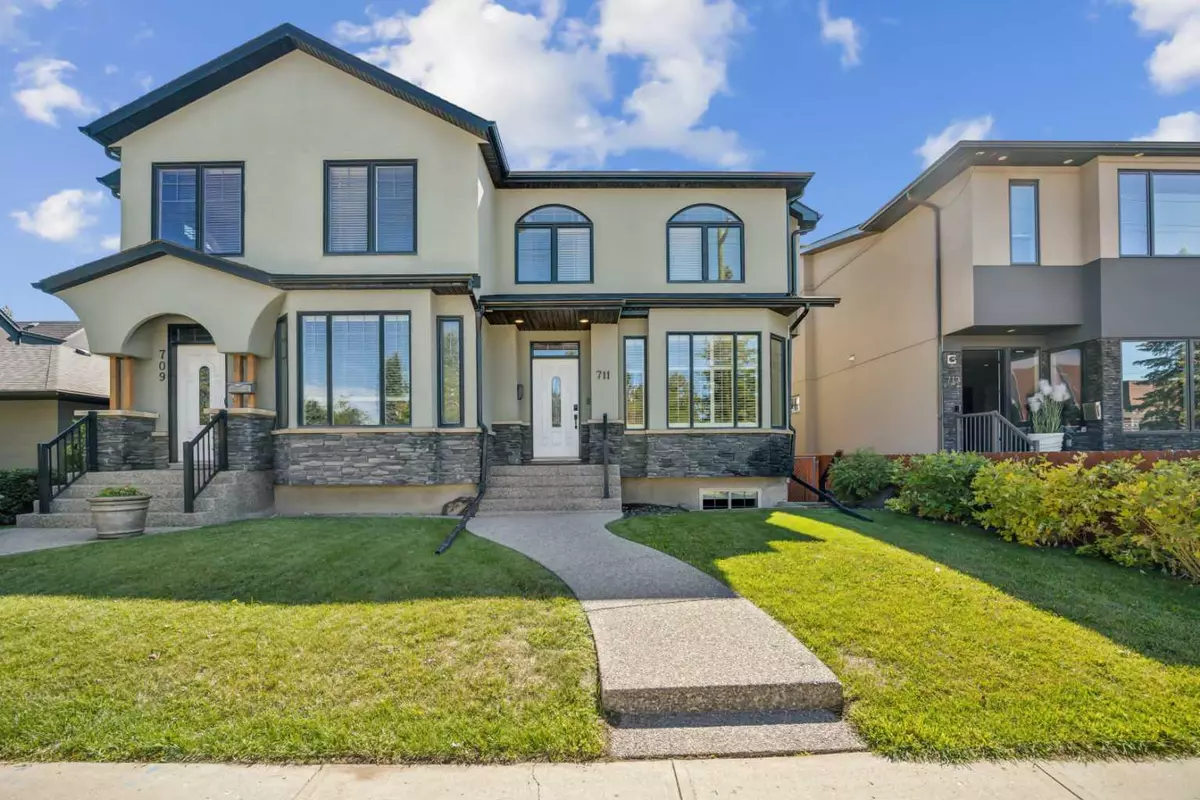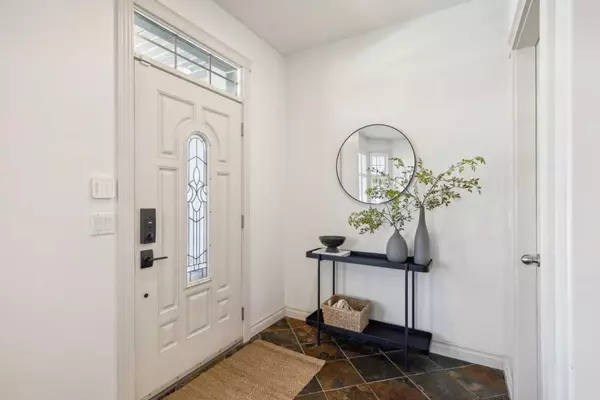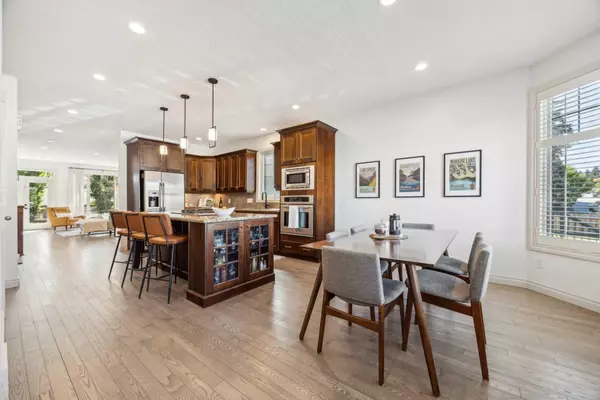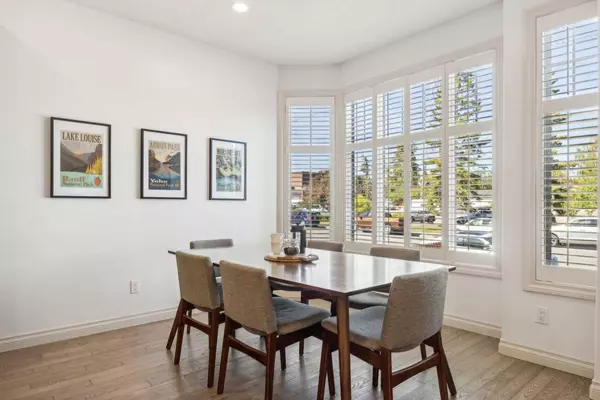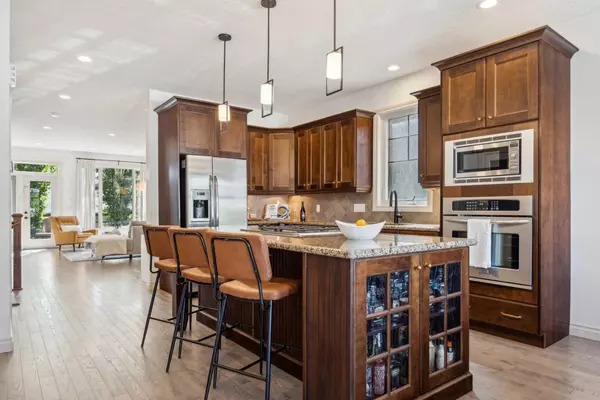$737,500
$719,900
2.4%For more information regarding the value of a property, please contact us for a free consultation.
711 50 AVE SW Calgary, AB T2S 1H7
3 Beds
4 Baths
1,856 SqFt
Key Details
Sold Price $737,500
Property Type Single Family Home
Sub Type Semi Detached (Half Duplex)
Listing Status Sold
Purchase Type For Sale
Square Footage 1,856 sqft
Price per Sqft $397
Subdivision Windsor Park
MLS® Listing ID A2161570
Sold Date 09/11/24
Style 2 Storey,Side by Side
Bedrooms 3
Full Baths 2
Half Baths 2
Originating Board Calgary
Year Built 2006
Annual Tax Amount $3,920
Tax Year 2024
Lot Size 3,013 Sqft
Acres 0.07
Property Description
**Open House Friday, Sept 6th from 4-6 pm*** INNER CITY GEM - 3 BEDS, 4 BATHS, OVER 2600+ SQ FT OF LIVING SPACE, A DOUBLE DETACHED GARAGE, AND A PRIME LOCATION WALKING DISTANCE TO SHOPS & JUST AN 8-MINUTE DRIVE TO THE DOWNTOWN CORE! Welcome to 711 50 Ave SW, a thoughtfully designed semi-detached home in the heart of Windsor Park, where style meets function. As you step inside, you're greeted by slate-tiled floors and a spacious walk-in closet, leading you into the heart of the home – a gourmet kitchen that is truly a chef’s dream. It boasts custom maple cabinetry with crown moldings, under-cabinet lighting, granite countertops, a large walk-in pantry, and stainless steel appliances. The adjacent front dining area is bathed in natural light, providing an ideal setting for family gatherings. Flowing seamlessly from the kitchen, the expansive living room invites relaxation with its cozy corner gas fireplace, featuring a slate face and oak mantle. This space opens up to a sizable deck, perfect for outdoor entertaining, and overlooks a low-maintenance south-facing backyard with mature trees, a stone patio, and turf grass. The beautifully crafted oak and wrought iron staircase leads to the upper level, where the luxurious primary suite awaits, complete with vaulted ceilings, plantation-style shutters, and a walk-in closet. The stunning 5-piece ensuite is equipped with dual sinks, a soaker tub, and a tiled shower. Two additional generously sized bedrooms, a 4-piece bathroom, and a convenient second-floor laundry room complete the upper level. The fully developed basement offers endless possibilities with its expansive rec room featuring 9’ ceilings and laminate flooring – ideal for a home theater, gym, or playroom. The double detached garage, complete with a 200 sq. ft. storage space in the attic, ensures ample room for all your belongings. One of the best features of this home is its unbeatable location; just steps away from the vibrant Britannia Shopping Plaza, home to cafes, restaurants, and specialty shops. With community tennis courts, Sandy Beach Park, Stanley Park, Chinook Centre nearby, and only 8 minutes to downtown, this location truly has it all. Don’t miss out – book your private viewing today!
Location
State AB
County Calgary
Area Cal Zone Cc
Zoning R-C2
Direction N
Rooms
Other Rooms 1
Basement Finished, Full
Interior
Interior Features Ceiling Fan(s), Double Vanity, Kitchen Island, No Smoking Home, Pantry, Soaking Tub, Stone Counters, Vaulted Ceiling(s), Walk-In Closet(s)
Heating Forced Air, Natural Gas
Cooling None
Flooring Carpet, Ceramic Tile, Hardwood, Laminate
Fireplaces Number 1
Fireplaces Type Gas
Appliance Built-In Oven, Dishwasher, Dryer, Garage Control(s), Gas Cooktop, Humidifier, Microwave, Refrigerator, Washer, Window Coverings
Laundry Upper Level
Exterior
Garage Double Garage Detached
Garage Spaces 2.0
Garage Description Double Garage Detached
Fence Fenced
Community Features Park, Playground, Schools Nearby, Shopping Nearby, Sidewalks, Tennis Court(s)
Roof Type Asphalt Shingle
Porch Deck
Lot Frontage 25.0
Exposure N
Total Parking Spaces 2
Building
Lot Description Back Yard, Front Yard, Garden, Landscaped, Level, Rectangular Lot, Treed
Foundation Poured Concrete
Architectural Style 2 Storey, Side by Side
Level or Stories Two
Structure Type Stucco,Wood Frame
Others
Restrictions None Known
Tax ID 91169973
Ownership Private
Read Less
Want to know what your home might be worth? Contact us for a FREE valuation!

Our team is ready to help you sell your home for the highest possible price ASAP



