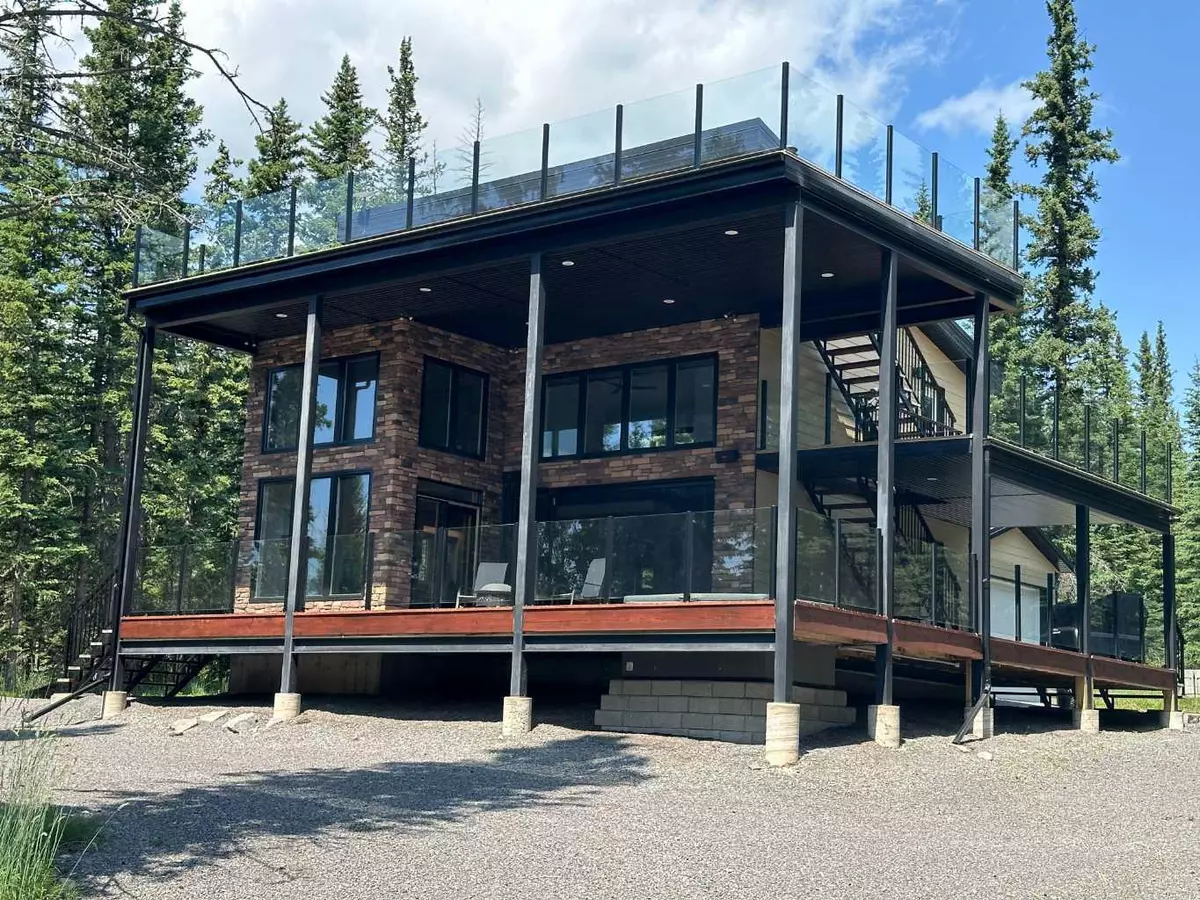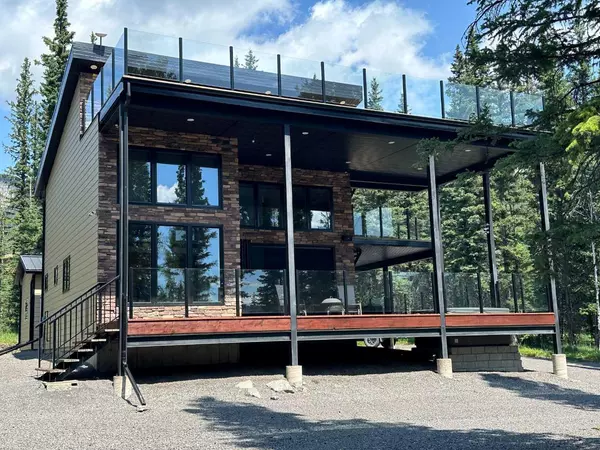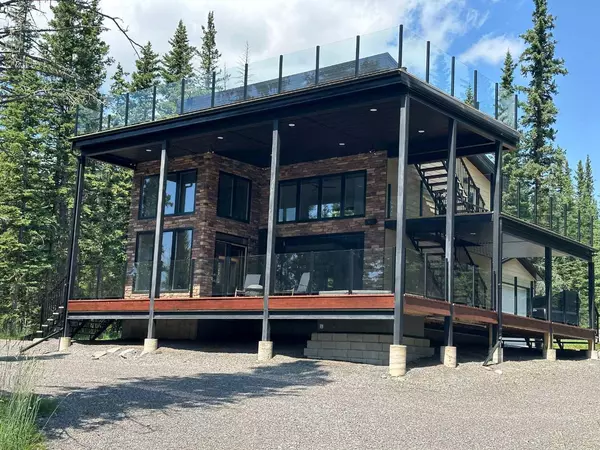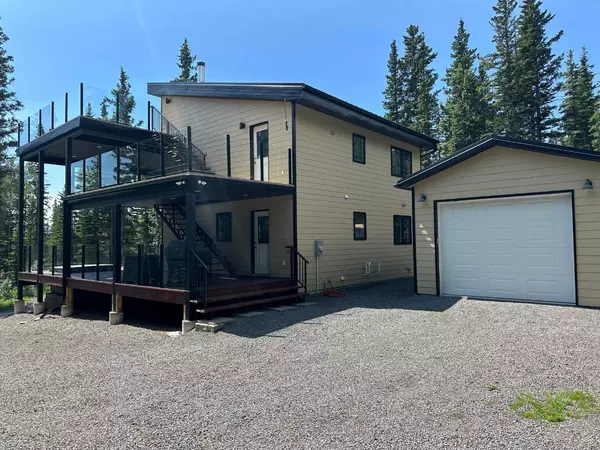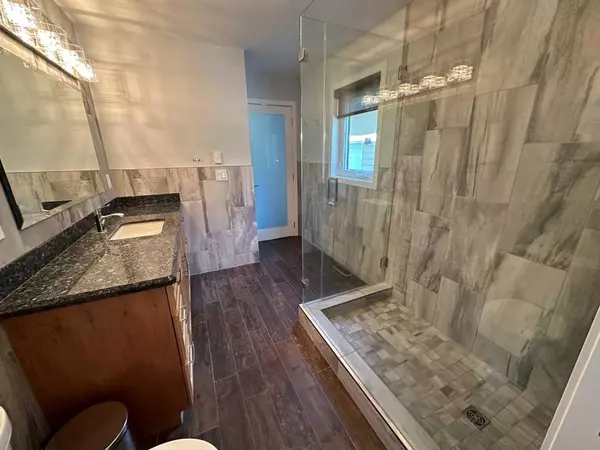$740,000
$749,900
1.3%For more information regarding the value of a property, please contact us for a free consultation.
152 TAMARACK TRL Nordegg, AB T0M 2H0
1 Bed
2 Baths
1,070 SqFt
Key Details
Sold Price $740,000
Property Type Single Family Home
Sub Type Detached
Listing Status Sold
Purchase Type For Sale
Square Footage 1,070 sqft
Price per Sqft $691
MLS® Listing ID A2150846
Sold Date 09/11/24
Style 1 and Half Storey,Acreage with Residence
Bedrooms 1
Full Baths 2
Originating Board Central Alberta
Year Built 2014
Annual Tax Amount $2,256
Tax Year 2024
Lot Size 0.990 Acres
Acres 0.99
Property Sub-Type Detached
Property Description
One of a kind dream cabin! This custom built home has so much to offer. Nestled within the mature trees, you have stunning views of Mount Coliseum, the townsite and the mountain range that surrounds Nordegg from over 1000 sq. ft of deck varying from 9 - 17 ft heights from the ground level. Not enough can be said about the quality of this home from the Napolean wood burning fireplace with floor to ceiling stone clad flue stack in the living room to the 12' wide by 8' Nana wall folding door which provides seamless transition to the south facing deck. Powered screen(Suncoast enclosures) keeps the insects out and the fresh air flowing in. The kitchen boasts a kindred double bowl farmhouse sink, alder kitchen cabinets with Blue Pearl granite countertops and backsplash as well as under cabinet color changing lighting. The primary bedroom on main floor, offers adequate room for a king sized bed and has custom built in closets and drawers. The main bath is a 3 piece with over sized glass enclosure shower, porcelain wainscotting and heated tile flooring. The topless glass railing leads you to the upper loft area which can be used as a second bedroom, media room or flex room and is wired for sound surround. A second 3 piece bath with full shower is also available for your convenience on this level. Dark walnut porcelain tile emulating the look of hardwood floors graces the main level, loft and entrances. Built in coat racks with blue pearl granite seating in both rear entrances, power sun filtering blinds in the kitchen, dining room, living room and loft are only a few of the mentionables. Let's not forget the full basement with laundry facilities, metal frame storage racks and bookshelves. Other features of this stunning home include a 5 person sunken Beachcomber hot tub, cultured stonework on the front of the cabin, Hardie board siding, metal roof and duradec ono the elevated decks. In addition there is a single detached garage, a firepit area, 2 graveled pads one of which has full RV services and extensive limestone gravel. Camera systems, Starlink internet, 10,000L cistern and 10,000L sewage holding tank. WOW!!!
Location
State AB
County Clearwater County
Zoning NLR
Direction SE
Rooms
Basement Full, Unfinished
Interior
Interior Features Breakfast Bar, Ceiling Fan(s), Granite Counters, High Ceilings, No Animal Home, No Smoking Home, Wired for Sound
Heating In Floor, Fireplace(s), Forced Air, Propane
Cooling None
Flooring See Remarks
Fireplaces Number 1
Fireplaces Type Living Room, See Remarks, Wood Burning
Appliance Dishwasher, Microwave Hood Fan, Oven, Refrigerator, Washer/Dryer
Laundry In Basement
Exterior
Parking Features Front Drive, Gravel Driveway, Shared Driveway, Single Garage Detached
Garage Spaces 1.0
Garage Description Front Drive, Gravel Driveway, Shared Driveway, Single Garage Detached
Fence None
Community Features Fishing, Golf, Lake, Park
Roof Type Metal
Porch Balcony(s)
Total Parking Spaces 1
Building
Lot Description Interior Lot, Many Trees, Treed, Views
Foundation Poured Concrete
Architectural Style 1 and Half Storey, Acreage with Residence
Level or Stories One and One Half
Structure Type Cement Fiber Board,Stone,Wood Frame
Others
Restrictions Utility Right Of Way
Tax ID 84301917
Ownership Private
Read Less
Want to know what your home might be worth? Contact us for a FREE valuation!

Our team is ready to help you sell your home for the highest possible price ASAP


